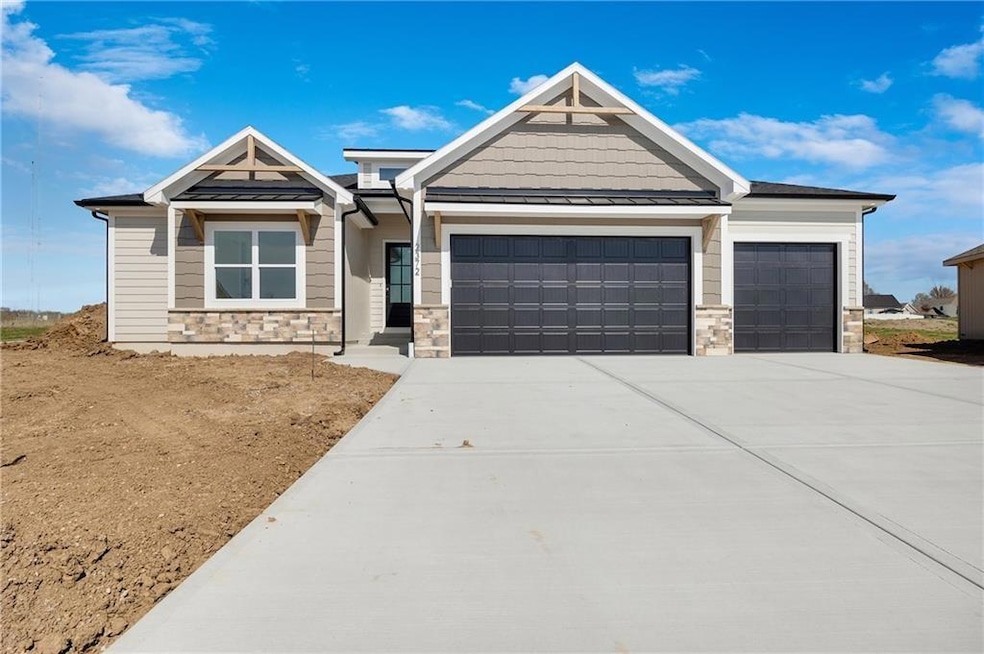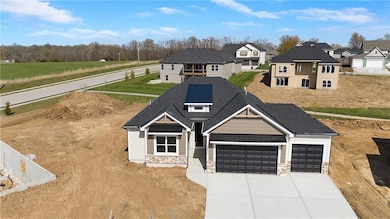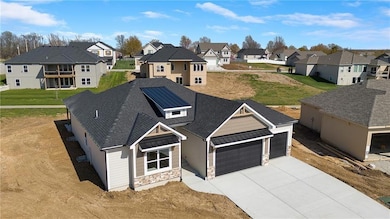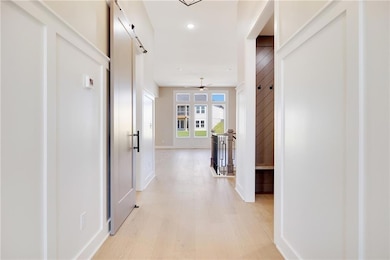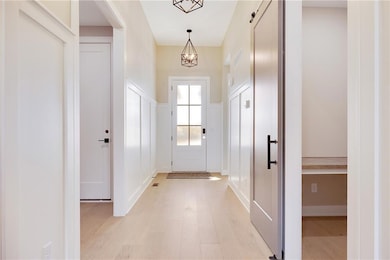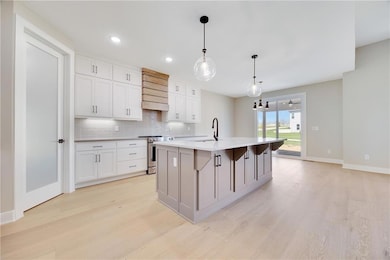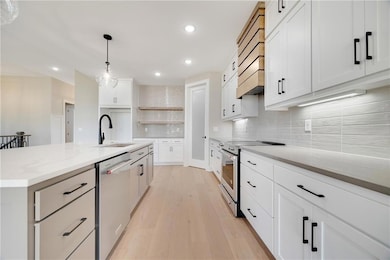2345 NE Colonnade Ave Blue Springs, MO 64029
Estimated payment $3,579/month
Highlights
- Custom Closet System
- Contemporary Architecture
- Freestanding Bathtub
- Grain Valley High School Rated 9+
- Recreation Room
- Wood Flooring
About This Home
Welcome home to "The Jenny", a beautifully appointed property from B&B Custom Homes! This impressive true ranch residence includes nearly 2000 finished square feet on the main level (1954) including three bedrooms, 2 and half bathrooms, a pocket office, owners & ensuite featuring freestanding tub, walk in shower, and large walk in closet which leads to laundry room & mud room / garage entrance to property. Functional yet elegant design plan is full of grand features, including 8 foot doors, soaring ceilings, beautiful beams and ceiling height cabinets in kitchen. The custom kitchen includes an abundance of kitchen cabinetry & storage, large island and large walk in pantry. Lower level provides a 4th Bedroom, Full Bath and Rec Room! Photos are from a previously built "Jenny" plan, so final finishes may vary.
Listing Agent
Keller Williams Platinum Prtnr Brokerage Phone: 816-809-4545 License #2006007171 Listed on: 09/19/2025

Co-Listing Agent
Keller Williams Platinum Prtnr Brokerage Phone: 816-809-4545 License #1999029531
Open House Schedule
-
Sunday, November 16, 202511:00 am to 3:00 pm11/16/2025 11:00:00 AM +00:0011/16/2025 3:00:00 PM +00:00Add to Calendar
Home Details
Home Type
- Single Family
Est. Annual Taxes
- $8,184
Year Built
- Built in 2024 | Under Construction
Lot Details
- 0.26 Acre Lot
- Paved or Partially Paved Lot
HOA Fees
- $25 Monthly HOA Fees
Parking
- 3 Car Attached Garage
- Inside Entrance
- Front Facing Garage
Home Design
- Contemporary Architecture
- Composition Roof
- Stone Trim
Interior Spaces
- Wet Bar
- Ceiling Fan
- Thermal Windows
- Mud Room
- Entryway
- Family Room with Fireplace
- Family Room Downstairs
- Combination Kitchen and Dining Room
- Home Office
- Recreation Room
- Fire and Smoke Detector
Kitchen
- Walk-In Pantry
- Free-Standing Electric Oven
- Dishwasher
- Stainless Steel Appliances
- Kitchen Island
- Quartz Countertops
- Disposal
Flooring
- Wood
- Carpet
- Ceramic Tile
Bedrooms and Bathrooms
- 4 Bedrooms
- Main Floor Bedroom
- Custom Closet System
- Walk-In Closet
- Freestanding Bathtub
Laundry
- Laundry Room
- Laundry on main level
Basement
- Basement Fills Entire Space Under The House
- Natural lighting in basement
Eco-Friendly Details
- Energy-Efficient Appliances
- Energy-Efficient HVAC
- Energy-Efficient Lighting
- Energy-Efficient Insulation
Schools
- Prairie Branch Elementary School
- Grain Valley High School
Utilities
- Forced Air Heating and Cooling System
- High-Efficiency Water Heater
Additional Features
- Covered Patio or Porch
- City Lot
Community Details
- Four Pillars Subdivision, The Jenny Floorplan
Listing and Financial Details
- Assessor Parcel Number 36-130-98-07-00-0-00-000
- $0 special tax assessment
Map
Home Values in the Area
Average Home Value in this Area
Property History
| Date | Event | Price | List to Sale | Price per Sq Ft |
|---|---|---|---|---|
| 09/19/2025 09/19/25 | For Sale | $544,900 | -- | $176 / Sq Ft |
Source: Heartland MLS
MLS Number: 2576807
- 2341 NE Colonnade Ave
- 2353 NE Colonnade Ave
- 2352 NE Colonnade Ave
- 2344 NE Colonnade Ave
- 2340 NE Colonnade Ave
- 2360 NE Colonnade Ave
- 2372 NE Colonnade Ave
- 2369 NE Colonnade Ave
- 2373 NE Colonnade Ave
- 2367 NE Skopelos Ct
- 2376 NE Skopelos Ct
- 2400 NE Porter Rd
- 2332 NE Andromada Ct
- 2237 NE Maybrook Dr
- 2309 NE 23rd St
- 2304 NE 23rd St
- 2210 NE Treetop Dr
- 2104 NE Wyndham Place
- 1816 NE Volos Ct
- 1855 NE Duncan Rd
- 1321 NE Quail Walk Dr
- 513 NE Grant Dr
- 508 NE Shiloh Cir
- 2314 NE Springbrook St
- 1613 NW High View Dr
- 1121 NW Eagle Ridge Blvd
- 1410 NW High View Dr
- 1502 NE Shale Ct
- 205 NW Almond Dr
- 806 NE Sunnyside School Rd
- 601 NE 5th St
- 220 NW Highland Ln
- 2805 NW 3rd Terrace
- 2906 NW 3rd Terrace
- 101 NW Mock Ave
- 506 NW Roanoke Dr
- 313 NE Lakeview Dr
- 1300 NW Willow Dr
- 2208 NW 11th St
- 630 NW Yennie St
