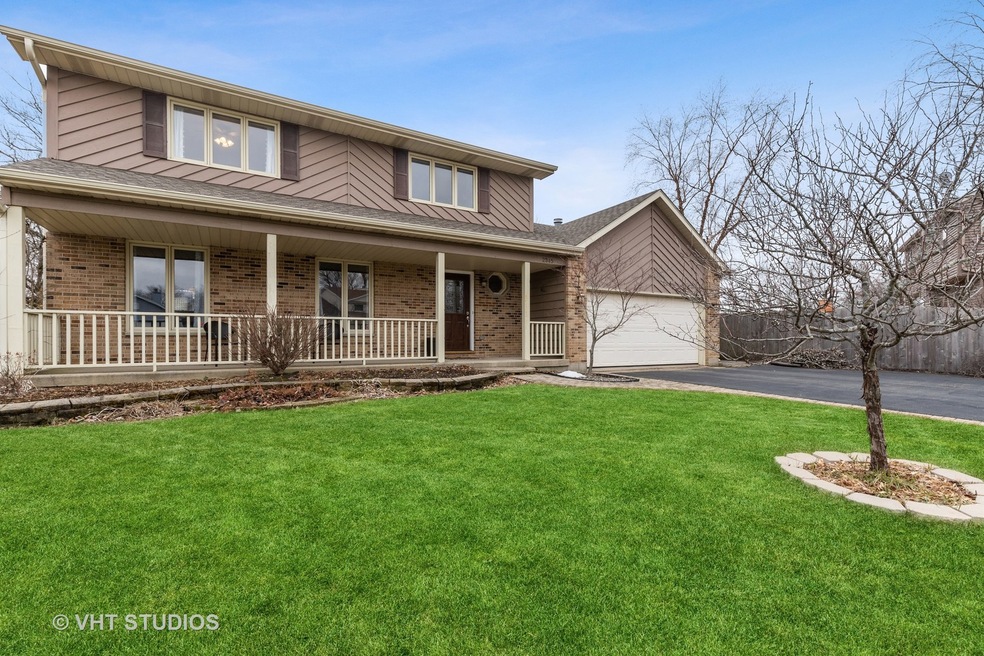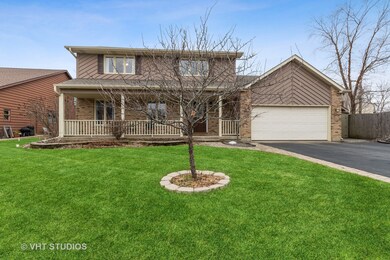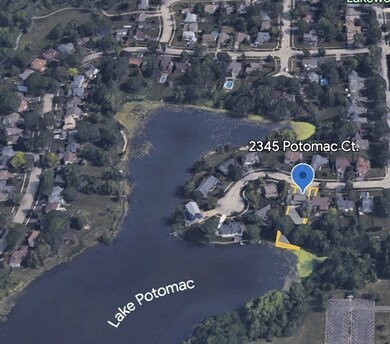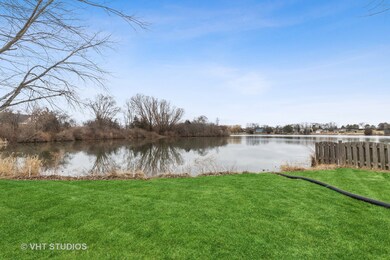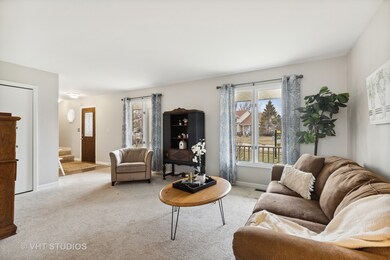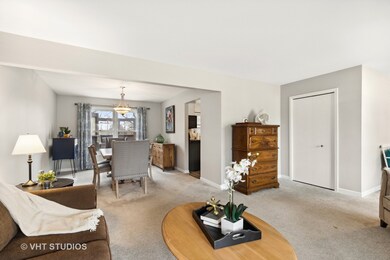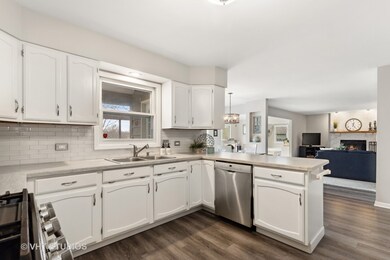
2345 Potomac Ct Lindenhurst, IL 60046
Highlights
- Lake Front
- RV or Boat Parking
- Mature Trees
- Lakes Community High School Rated A
- Landscaped Professionally
- Community Lake
About This Home
As of June 2023Amazing lake front home with fantastic cul-de-sac location! This home is on almost 1/2 acre bordering Lake Potomac in Lindenhurst. This is an electric motor only lake which enables you to enjoy fishing, kayaking, skating and everything this lake has to offer. Wonderful open floor plan with walls of windows and sliders to enjoy your private views. Newer roof, furnace, A/C % HWH! 4 Bedrooms, 2 1/2 bath, and an expanded driveway with side apron that is large enough to park your boat or RV!!! Full unfinished basement ready for your finishing ideas. Closing needs to be after the 2nd week of June.
Last Agent to Sell the Property
Baird & Warner License #475131527 Listed on: 03/09/2023

Last Buyer's Agent
Lakenya Reid
Redfin Corporation License #475187743

Home Details
Home Type
- Single Family
Est. Annual Taxes
- $11,033
Year Built
- Built in 1992
Lot Details
- 0.42 Acre Lot
- Lot Dimensions are 80x215
- Lake Front
- Property is adjacent to nature preserve
- Cul-De-Sac
- Landscaped Professionally
- Mature Trees
Parking
- 2 Car Attached Garage
- Garage Door Opener
- Driveway
- On-Street Parking
- RV or Boat Parking
- Parking Space is Owned
Home Design
- Traditional Architecture
- Asphalt Roof
- Concrete Perimeter Foundation
Interior Spaces
- 2,299 Sq Ft Home
- 2-Story Property
- Built-In Features
- Vaulted Ceiling
- Ceiling Fan
- Skylights
- Gas Log Fireplace
- Family Room with Fireplace
- Living Room
- Breakfast Room
- Dining Room
- Heated Sun or Florida Room
- Water Views
- Unfinished Attic
Kitchen
- Range
- Microwave
- Dishwasher
- Stainless Steel Appliances
- Disposal
Flooring
- Wood
- Carpet
- Laminate
Bedrooms and Bathrooms
- 4 Bedrooms
- 4 Potential Bedrooms
- Walk-In Closet
- Low Flow Toliet
- Separate Shower
Laundry
- Laundry Room
- Dryer
- Washer
- Sink Near Laundry
Unfinished Basement
- Basement Fills Entire Space Under The House
- Sump Pump
- Crawl Space
Home Security
- Storm Screens
- Carbon Monoxide Detectors
- Fire Sprinkler System
Outdoor Features
- Tideland Water Rights
- Deck
- Shed
- Porch
Schools
- Oakland Elementary School
- Antioch Upper Grade Middle School
- Lakes Community High School
Utilities
- Forced Air Heating and Cooling System
- Heating System Uses Natural Gas
- 200+ Amp Service
- Lake Michigan Water
- Cable TV Available
Community Details
- Community Lake
Listing and Financial Details
- Homeowner Tax Exemptions
Ownership History
Purchase Details
Home Financials for this Owner
Home Financials are based on the most recent Mortgage that was taken out on this home.Purchase Details
Home Financials for this Owner
Home Financials are based on the most recent Mortgage that was taken out on this home.Similar Homes in Lindenhurst, IL
Home Values in the Area
Average Home Value in this Area
Purchase History
| Date | Type | Sale Price | Title Company |
|---|---|---|---|
| Warranty Deed | $369,000 | None Listed On Document | |
| Warranty Deed | $305,000 | Attorneys Ttl Guaranty Fund |
Mortgage History
| Date | Status | Loan Amount | Loan Type |
|---|---|---|---|
| Previous Owner | $244,000 | New Conventional | |
| Previous Owner | $200,000 | Unknown | |
| Previous Owner | $113,000 | Unknown |
Property History
| Date | Event | Price | Change | Sq Ft Price |
|---|---|---|---|---|
| 06/14/2023 06/14/23 | Sold | $369,000 | 0.0% | $161 / Sq Ft |
| 03/15/2023 03/15/23 | Pending | -- | -- | -- |
| 03/09/2023 03/09/23 | For Sale | $369,000 | +21.0% | $161 / Sq Ft |
| 06/16/2019 06/16/19 | Sold | $305,000 | -1.6% | $133 / Sq Ft |
| 06/11/2019 06/11/19 | Pending | -- | -- | -- |
| 06/01/2019 06/01/19 | For Sale | $310,000 | -- | $135 / Sq Ft |
Tax History Compared to Growth
Tax History
| Year | Tax Paid | Tax Assessment Tax Assessment Total Assessment is a certain percentage of the fair market value that is determined by local assessors to be the total taxable value of land and additions on the property. | Land | Improvement |
|---|---|---|---|---|
| 2024 | $11,968 | $130,845 | $26,619 | $104,226 |
| 2023 | $11,587 | $115,608 | $23,519 | $92,089 |
| 2022 | $11,587 | $107,469 | $17,789 | $89,680 |
| 2021 | $11,033 | $99,832 | $16,525 | $83,307 |
| 2020 | $10,792 | $96,634 | $15,996 | $80,638 |
| 2019 | $11,063 | $92,872 | $15,373 | $77,499 |
| 2018 | $10,101 | $88,289 | $19,101 | $69,188 |
| 2017 | $9,833 | $85,935 | $18,592 | $67,343 |
| 2016 | $10,044 | $82,455 | $17,839 | $64,616 |
| 2015 | $9,611 | $78,814 | $16,661 | $62,153 |
| 2014 | $9,534 | $76,058 | $16,738 | $59,320 |
| 2012 | $9,553 | $89,002 | $18,854 | $70,148 |
Agents Affiliated with this Home
-

Seller's Agent in 2023
Laura Reilly
Baird Warner
(847) 738-0408
12 in this area
140 Total Sales
-
L
Buyer's Agent in 2023
Lakenya Reid
Redfin Corporation
-
K
Seller's Agent in 2019
Kathy Zirkelbach
Charles Rutenberg Realty of IL
-

Buyer's Agent in 2019
Tony DeBartolo
Berkshire Hathaway HomeServices
(262) 818-8669
1 in this area
66 Total Sales
Map
Source: Midwest Real Estate Data (MRED)
MLS Number: 11709242
APN: 02-26-403-054
- 700 Monroe Dr
- 643 N Bridgeport Terrace
- 2519 Penn Blvd
- 546 Whispering Pines Rd
- 529 White Birch Rd
- 513 White Birch Rd
- 527 Northgate Rd Unit 28
- 2212 High Point Dr
- 670 N Hastings Place
- 1896 E Vista Terrace
- 590 Oxford Ln
- 418 Surrey Ln
- 2403 High Point Dr
- 417 Pheasant Ridge Ct
- 812 Auburn Ln
- 807 Wedgewood Ct
- 1908 Hazelwood Dr
- 1650 Natures Way
- 735 Porter Cir
- 3036 Haven Ln
