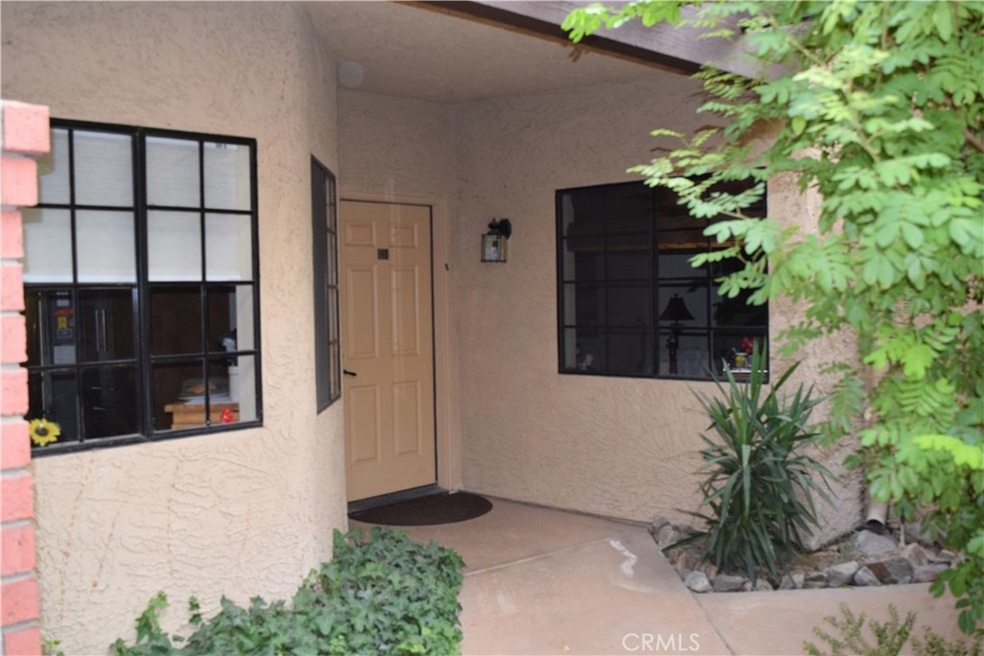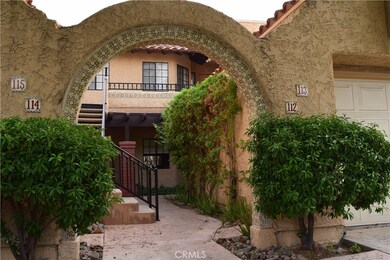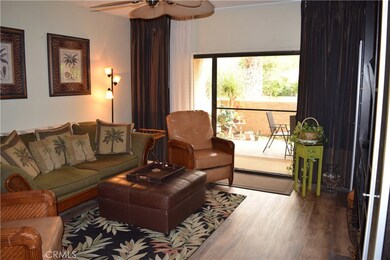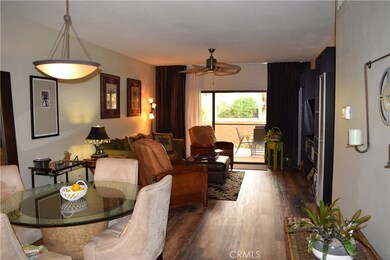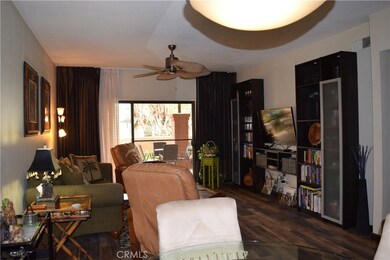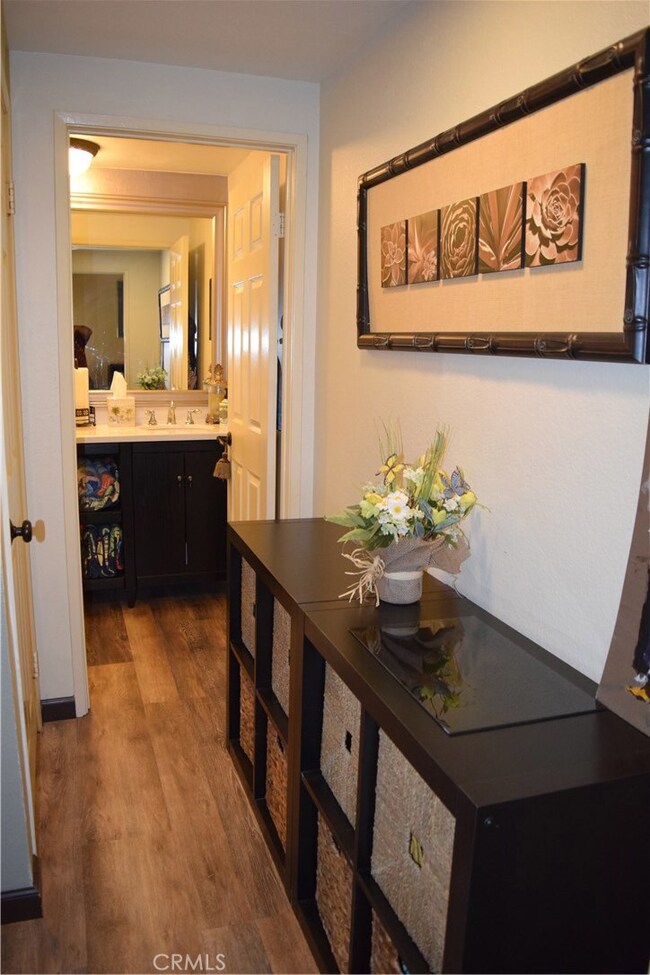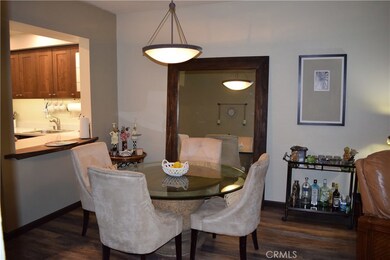
2345 S Cherokee Way Unit 112 Palm Springs, CA 92264
Melody Ranch NeighborhoodHighlights
- Wine Cellar
- 24-Hour Security
- Primary Bedroom Suite
- Palm Springs High School Rated A-
- Heated In Ground Pool
- Gated Community
About This Home
As of June 2021Beautiful ground floor condo located in quiet gated Oasis Resort, great San Jacinto Mountain view from the patio, 2 masters suites with their own private and remodeled bathroom, an extra bathroom for visitors. Updated kitchen, bathrooms and floors. Newer refrigerator (just a few months ago), range, wine cooler, garage cabinets and recently replaced water heater. Insurance, water, trash, basic cable and ground maintenance is cover by HOA. You can enjoy the resort amenities with 8 saltwater, pools and 9 Spas, tennis/pickle ball, basketball and Bocce Ball Courts, Clubhouse, meeting rooms, fitness. Walking distance to 7 Lakes Golf and dinning and Parker Hotel. Close to casinos, Palm Springs downtown and shopping centers. No rental restrictions but City of Palm Springs regulations apply. Land lease amount is included in the total amount of the HOA. All furniture and appliances are included on the sale, the seller will provide an inventory list. LAND LEASE AMOUNT: $223.70 the lease contract was just renovated on January 2021 and it went up from $194.28 to $223.70 and the next increase will be until 5 years, will be similar to this one, the lease contract will be renewed in 2037
Please visit the following link for a virtual tour: https://www.searchallproperties.com/listings/2806947/2345-s-cherokee-way-palm-springs-ca/vtour
Last Agent to Sell the Property
Berkshire Hathaway HomeServices California Properties License #01381705 Listed on: 08/28/2020

Property Details
Home Type
- Condominium
Est. Annual Taxes
- $3,637
Year Built
- Built in 1986 | Remodeled
Lot Details
- Property fronts a private road
- Two or More Common Walls
- Sprinkler System
- Land Lease of $224 per month
HOA Fees
Parking
- 1 Car Garage
- Parking Available
- Garage Door Opener
- Driveway
- Automatic Gate
- Parking Lot
Home Design
- Turnkey
- Stucco
Interior Spaces
- 1,225 Sq Ft Home
- 1-Story Property
- Open Floorplan
- Furnished
- Ceiling Fan
- Drapes & Rods
- Wine Cellar
- Family Room Off Kitchen
- Living Room
- Neighborhood Views
Kitchen
- Updated Kitchen
- Breakfast Area or Nook
- Open to Family Room
- Eat-In Kitchen
- Breakfast Bar
- Gas Oven
- Gas Range
- Microwave
- ENERGY STAR Qualified Appliances
- Granite Countertops
- Quartz Countertops
- Corian Countertops
- Self-Closing Cabinet Doors
Flooring
- Carpet
- Laminate
Bedrooms and Bathrooms
- 2 Main Level Bedrooms
- Primary Bedroom Suite
- Double Master Bedroom
- Remodeled Bathroom
- Granite Bathroom Countertops
- Quartz Bathroom Countertops
- Makeup or Vanity Space
- Private Water Closet
- Walk-in Shower
- Linen Closet In Bathroom
Laundry
- Laundry Room
- Dryer
- Washer
Home Security
- Closed Circuit Camera
- Termite Clearance
Pool
- Heated In Ground Pool
- Heated Spa
- In Ground Spa
- Gas Heated Pool
- Saltwater Pool
Outdoor Features
- Deck
- Patio
- Exterior Lighting
- Outdoor Grill
Utilities
- Cooling System Powered By Gas
- Forced Air Heating and Cooling System
- Heating System Uses Natural Gas
- Underground Utilities
- Cable TV Available
Listing and Financial Details
- Tax Lot 3
- Tax Tract Number 24347
- Assessor Parcel Number 009612089
Community Details
Overview
- Master Insurance
- 180 Units
- Village At Oasis HOA, Phone Number (760) 324-3422
- Oasis Resort Condos Subdivision
- Maintained Community
Amenities
- Community Barbecue Grill
- Picnic Area
- Clubhouse
- Banquet Facilities
- Meeting Room
- Recreation Room
Recreation
- Tennis Courts
- Racquetball
- Bocce Ball Court
- Ping Pong Table
- Community Playground
- Community Pool
- Community Spa
Pet Policy
- Pet Restriction
Security
- 24-Hour Security
- Resident Manager or Management On Site
- Controlled Access
- Gated Community
- Carbon Monoxide Detectors
- Fire and Smoke Detector
Ownership History
Purchase Details
Purchase Details
Home Financials for this Owner
Home Financials are based on the most recent Mortgage that was taken out on this home.Similar Homes in the area
Home Values in the Area
Average Home Value in this Area
Purchase History
| Date | Type | Sale Price | Title Company |
|---|---|---|---|
| Quit Claim Deed | -- | None Available | |
| Interfamily Deed Transfer | -- | Stewart Title Of California |
Property History
| Date | Event | Price | Change | Sq Ft Price |
|---|---|---|---|---|
| 06/15/2021 06/15/21 | Sold | $240,000 | -4.0% | $196 / Sq Ft |
| 08/28/2020 08/28/20 | For Sale | $250,000 | +16.3% | $204 / Sq Ft |
| 09/05/2018 09/05/18 | Sold | $215,000 | -4.4% | $176 / Sq Ft |
| 07/01/2018 07/01/18 | For Sale | $225,000 | 0.0% | $184 / Sq Ft |
| 07/01/2018 07/01/18 | Price Changed | $225,000 | +4.7% | $184 / Sq Ft |
| 06/24/2018 06/24/18 | Off Market | $215,000 | -- | -- |
| 06/24/2018 06/24/18 | For Sale | $199,000 | -7.4% | $162 / Sq Ft |
| 06/14/2018 06/14/18 | Off Market | $215,000 | -- | -- |
| 06/13/2018 06/13/18 | For Sale | $199,000 | -7.4% | $162 / Sq Ft |
| 06/03/2018 06/03/18 | Off Market | $215,000 | -- | -- |
| 03/22/2018 03/22/18 | For Sale | $199,000 | -- | $162 / Sq Ft |
Tax History Compared to Growth
Tax History
| Year | Tax Paid | Tax Assessment Tax Assessment Total Assessment is a certain percentage of the fair market value that is determined by local assessors to be the total taxable value of land and additions on the property. | Land | Improvement |
|---|---|---|---|---|
| 2025 | $3,637 | $539,342 | $110,698 | $428,644 |
| 2023 | $3,637 | $267,590 | $80,318 | $187,272 |
| 2022 | $3,637 | $262,344 | $78,744 | $183,600 |
| 2021 | $3,234 | $238,358 | $74,114 | $164,244 |
| 2020 | $3,112 | $235,915 | $73,355 | $162,560 |
| 2019 | $3,141 | $232,200 | $72,200 | $160,000 |
| 2018 | $2,460 | $177,417 | $44,974 | $132,443 |
| 2017 | $2,427 | $173,940 | $44,093 | $129,847 |
| 2016 | $2,169 | $155,000 | $39,000 | $116,000 |
| 2015 | $2,126 | $157,000 | $52,000 | $105,000 |
| 2014 | $1,904 | $139,000 | $43,000 | $96,000 |
Agents Affiliated with this Home
-

Seller's Agent in 2021
Raul Lozano
Berkshire Hathaway HomeServices California Properties
(909) 529-2293
3 in this area
34 Total Sales
-

Seller's Agent in 2018
Robert Garcia
Bennion Deville Homes
(510) 219-0991
5 in this area
35 Total Sales
-
N
Buyer's Agent in 2018
NonMember AgentDefault
NonMember OfficeDefault
Map
Source: California Regional Multiple Listing Service (CRMLS)
MLS Number: TR20177703
APN: 009-612-089
- 2345 S Cherokee Way Unit 109
- 2345 S Cherokee Way Unit 158
- 373 Desert Lakes Dr
- 19 Westlake Dr
- 41 Santa Ana St
- 35 Santa Ana St
- 184 Vega St
- 343 Westlake Terrace
- 75 Westlake Cir
- 47 Santa Maria St
- 53 Santa Maria St
- 303 Westlake Terrace
- 117 Safari Park Dr
- 70 Santa Monica St
- 337 Westlake Terrace
- 192 Malibu Dr
- 80 Jupiter St
- 211 Newport Dr
- 110 Camarillo St
- 119 Camarillo St
