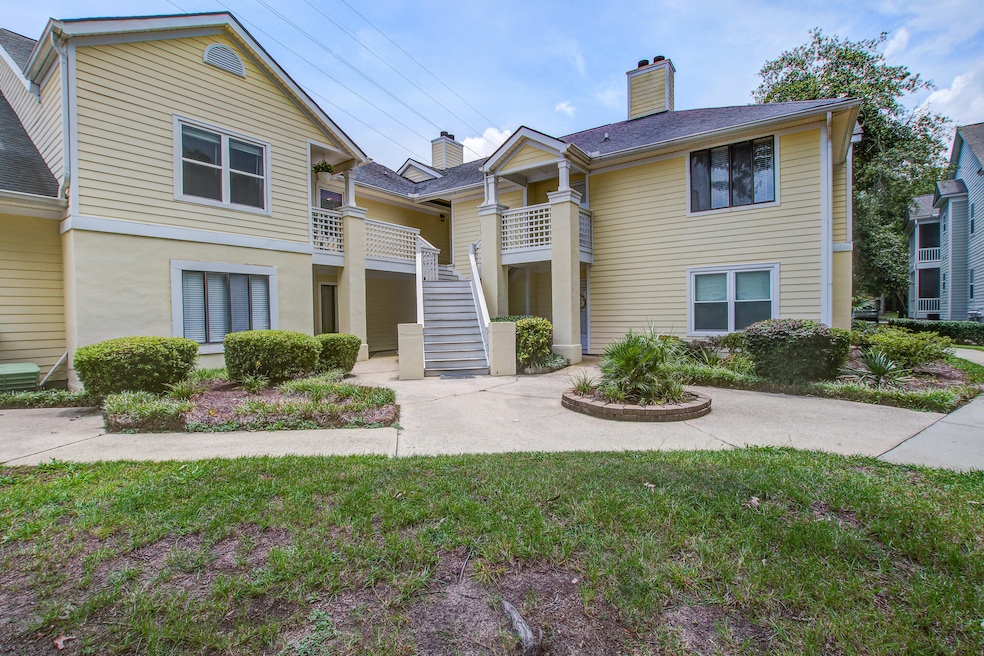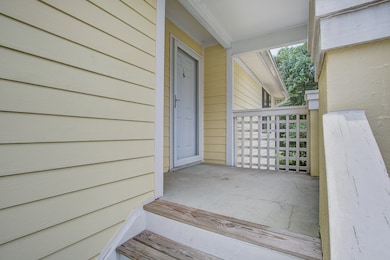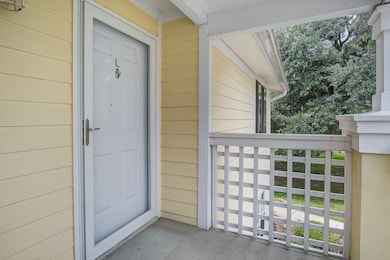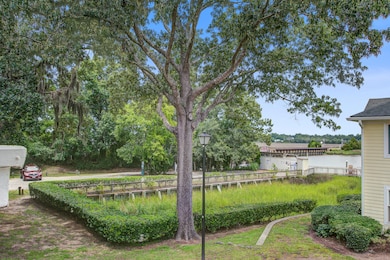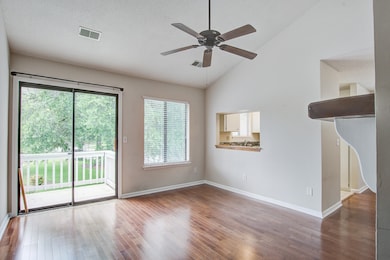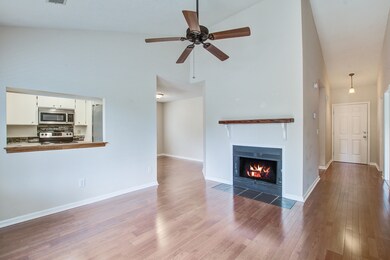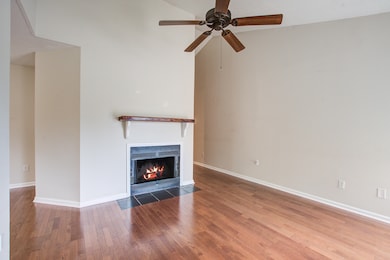2345 Tall Sail Dr Unit 112 Charleston, SC 29414
West Ashley NeighborhoodHighlights
- Marina
- River Front
- Cathedral Ceiling
- Boat Dock
- Clubhouse
- Traditional Architecture
About This Home
Welcome to 2345 Tall Sail Drive, Unit L--an inviting second-floor condo nestled in the highly sought-after Seagate Village community along the Ashley River. This light-filled 2-bedroom, 2-bath home offers a perfect blend of comfort, convenience, and Lowcountry charm.Inside, you'll find an open living area with vaulted ceilings, smooth ceilings, and rich wood flooring that create a warm, spacious feel. A cozy fireplace anchors the living room, making it the ideal spot for relaxing evenings. The kitchen features modern appliances--including a refrigerator, microwave, electric range, dishwasher, and dryer hookup--offering everything you need for everyday living.The primary bedroom includes a walk-in closet, cathedral ceiling, and ensuite bath, while the second bedroom is generously sized for guests, a roommate, or a home office. Off the living area, enjoy a covered patio that provides a peaceful outdoor retreat with glimpses of the riverfront surroundings. Residents of Seagate Village enjoy exceptional amenities, including a community pool, clubhouse, marina, deep-water access, dock facilities, lawn maintenance, trash service, and additional storage optionsall designed to provide an easy, enjoyable lifestyle. Located in West Ashley, you're just minutes from dining, shopping, parks, and the convenience of I-526, all while being tucked into a picturesque waterfront neighborhood. This charming condo is vacant and ready for its next resident. Don't miss the chance to make this riverfront community your home!
Home Details
Home Type
- Single Family
Est. Annual Taxes
- $3,227
Year Built
- Built in 1987
Parking
- Off-Street Parking
Home Design
- Traditional Architecture
Interior Spaces
- 996 Sq Ft Home
- 1-Story Property
- Smooth Ceilings
- Cathedral Ceiling
- Ceiling Fan
- Family Room
- Living Room with Fireplace
- Washer and Electric Dryer Hookup
Kitchen
- Electric Range
- Microwave
- Dishwasher
Flooring
- Wood
- Ceramic Tile
Bedrooms and Bathrooms
- 2 Bedrooms
- Walk-In Closet
- 1 Full Bathroom
Schools
- Springfield Elementary School
- C E Williams Middle School
- West Ashley High School
Additional Features
- Covered Patio or Porch
- River Front
- Central Heating and Cooling System
Listing and Financial Details
- 12 Month Lease Term
Community Details
Overview
- Front Yard Maintenance
- Seagate Village Subdivision
Amenities
- Clubhouse
- Community Storage Space
Recreation
- Boat Dock
- Marina
- Community Pool
Pet Policy
- Pets allowed on a case-by-case basis
Map
Source: CHS Regional MLS
MLS Number: 25030771
APN: 358-16-00-353
- 2345 Tall Sail Dr Unit L
- 2347 Tall Sail Dr Unit J
- 2337 Tall Sail Dr Unit 408H
- 2333 Tall Sail Dr Unit G 607
- 2362 Brevard Rd
- 2317 Tall Sail Dr Unit 1005
- 2311 Tall Sail Dr Unit B
- 2327 Treescape Dr Unit 5
- 2841 Harvard Rd
- 2796 Jobee Dr
- 2305 Treescape Dr Unit 7
- 2757 Jobee Dr Unit 1101
- 2320 Wofford Rd
- 2847 Limestone Blvd
- 4326 Waterview Cir
- 4341 Helene Dr
- 4343 Helene Dr
- 4000 Radcliffe Place Dr Unit I5
- 2223 Plainview Rd
- 2734 Mona Ave
- 2311 Tall Sail Dr Unit 1106-F
- 2750 Jobee Dr Unit 8
- 2345 Wofford Rd
- 2920 Limestone Blvd
- 2950 Ashley River Rd Unit A
- 5003 Double Fox Rd
- 2943 Cathedral Ln
- 2362 Parsonage Rd Unit 11E
- 5560 W Shirley Dr
- 4876 Holbird Dr
- 4337 Purdue Dr
- 4301 Bream Rd
- 4230 Bonaparte Dr
- 4381 Gwinnett St
- 5205 Marseilles Dr Unit B
- 1052 Shadow Arbor Cir
- 2785 Flower Creek Way
- 4135 Bonaparte Dr
- 5600 Dorchester Rd
- 2410 Castlereagh Rd
