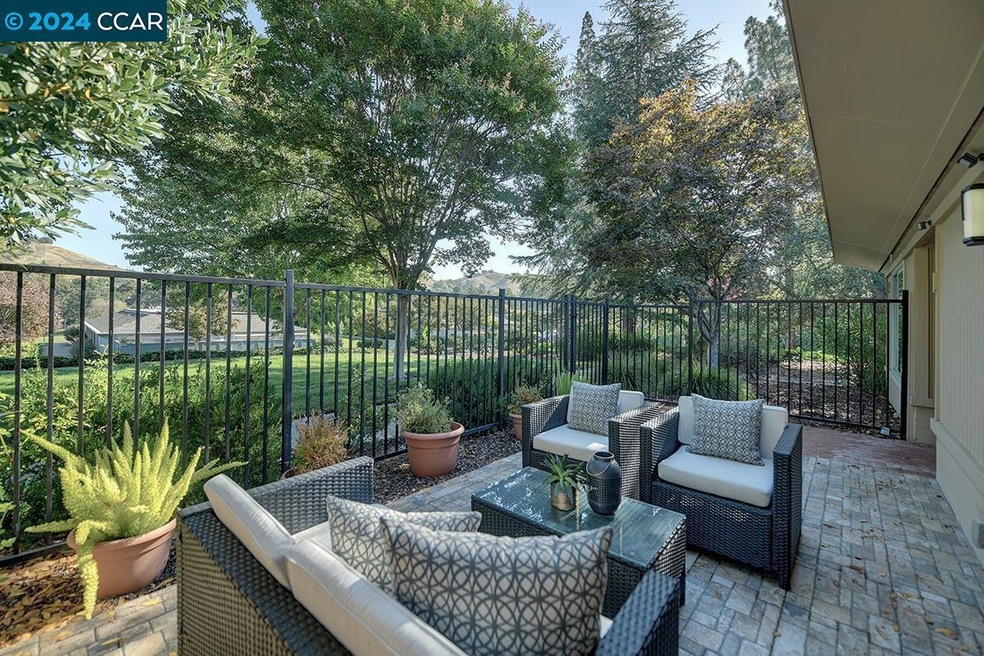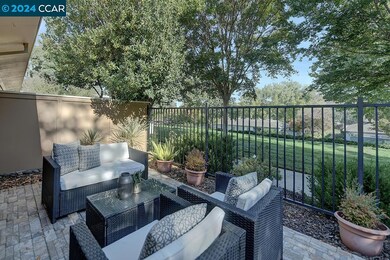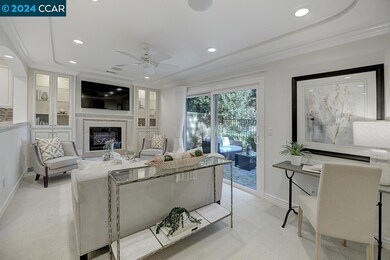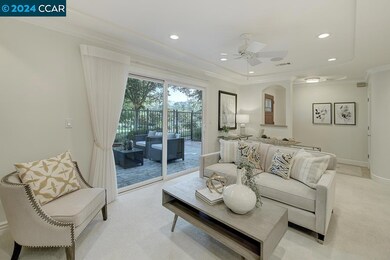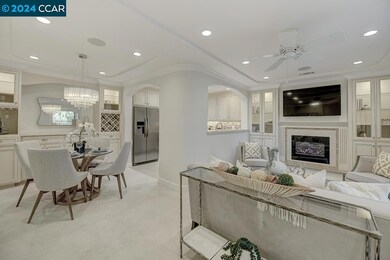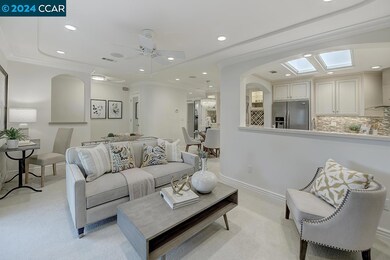
2345 Tice Creek Dr Unit 1 Walnut Creek, CA 94595
Rossmoor NeighborhoodHighlights
- Golf Course Community
- Senior Community
- Gated Community
- Fitness Center
- Panoramic View
- Updated Kitchen
About This Home
As of August 2024This magnificent single story, level-in Mendocino model has been remodeled and reconfigured offering timeless elegance with the ever-coveted open concept floorplan. The patio setting is addictively desirable with beautiful views of hills and lush landscape expanding your living space bringing the feel of nature indoors.
Last Agent to Sell the Property
Rossmoor Realty / J.H. Russell License #01363672 Listed on: 04/05/2024
Property Details
Home Type
- Condominium
Est. Annual Taxes
- $0
Year Built
- Built in 1964
HOA Fees
- $1,261 Monthly HOA Fees
Property Views
- Panoramic
- Hills
- Park or Greenbelt
Home Design
- Contemporary Architecture
Interior Spaces
- 1-Story Property
- Skylights
- Living Room with Fireplace
Kitchen
- Updated Kitchen
- Electric Cooktop
- Free-Standing Range
- Microwave
- Plumbed For Ice Maker
- Dishwasher
- Solid Surface Countertops
- Disposal
Flooring
- Carpet
- Tile
Bedrooms and Bathrooms
- 1 Bedroom
- 1 Full Bathroom
Laundry
- Laundry in unit
- Dryer
- Washer
Parking
- 1 Parking Space
- Carport
Additional Features
- End Unit
- Ground Level
- Forced Air Heating and Cooling System
Listing and Financial Details
- Assessor Parcel Number 9000014754
Community Details
Overview
- Senior Community
- Association fees include cable TV, common area maintenance, exterior maintenance, security/gate fee, trash, water/sewer
- 4 Units
- 1St Walnut Creek Mut Association, Phone Number (925) 988-7700
- Rossmoor Subdivision, Mendocino Floorplan
- Greenbelt
Recreation
- Golf Course Community
- Tennis Courts
- Fitness Center
- Community Pool
Pet Policy
- Limit on the number of pets
Additional Features
- Clubhouse
- Gated Community
Similar Homes in Walnut Creek, CA
Home Values in the Area
Average Home Value in this Area
Property History
| Date | Event | Price | Change | Sq Ft Price |
|---|---|---|---|---|
| 02/04/2025 02/04/25 | Off Market | $440,000 | -- | -- |
| 08/06/2024 08/06/24 | Sold | $440,000 | -2.2% | $523 / Sq Ft |
| 07/08/2024 07/08/24 | Pending | -- | -- | -- |
| 06/26/2024 06/26/24 | Price Changed | $450,000 | -3.8% | $534 / Sq Ft |
| 05/08/2024 05/08/24 | Price Changed | $468,000 | -6.2% | $556 / Sq Ft |
| 04/05/2024 04/05/24 | For Sale | $499,000 | -- | $593 / Sq Ft |
Tax History Compared to Growth
Tax History
| Year | Tax Paid | Tax Assessment Tax Assessment Total Assessment is a certain percentage of the fair market value that is determined by local assessors to be the total taxable value of land and additions on the property. | Land | Improvement |
|---|---|---|---|---|
| 2025 | $0 | $426,900 | $200,000 | $226,900 |
| 2024 | $0 | $308,006 | $199,117 | $108,889 |
| 2023 | $0 | $301,967 | $195,213 | $106,754 |
| 2022 | $0 | $296,047 | $191,386 | $104,661 |
| 2021 | $0 | $290,243 | $187,634 | $102,609 |
| 2019 | $0 | $281,636 | $182,070 | $99,566 |
| 2018 | $0 | $276,114 | $178,500 | $97,614 |
| 2017 | $0 | $270,700 | $175,000 | $95,700 |
| 2016 | -- | $202,643 | $101,525 | $101,118 |
| 2015 | -- | $199,600 | $100,000 | $99,600 |
| 2014 | -- | $119,163 | $61,477 | $57,686 |
Agents Affiliated with this Home
-

Seller's Agent in 2024
Lori Young
Rossmoor Realty / J.H. Russell
(925) 787-6357
400 in this area
407 Total Sales
-
L
Buyer's Agent in 2024
Libbie Norton
Rossmoor Realty / J.h. Russell
(925) 287-3342
26 in this area
26 Total Sales
Map
Source: Contra Costa Association of REALTORS®
MLS Number: 41055036
APN: 900-001-475-4
- 1108 Fairlawn Ct Unit 3
- 2340 Tice Creek Dr Unit 2
- 1116 Running Springs Rd Unit 2
- 1301 Running Springs Rd Unit 2
- 1217 Running Springs Rd Unit 5
- 1316 Rockledge Ln Unit 7
- 1349 Running Springs Rd Unit 4
- 2144 Tice Creek Dr Unit 4
- 1129 Leisure Ln Unit 4
- 1129 Leisure Ln Unit 2
- 1115 Oakmont Dr Unit 5
- 1824 Stanley Dollar Dr Unit 4C
- 2175 Cactus Ct Unit 3
- 1458 Stanley Dollar Dr Unit 2B
- 2772 Tice Creek Dr Unit 4
- 2616 Saklan Indian Dr Unit 4
- 2900 Tice Creek Dr Unit 8
- 1133 Golden Rain Rd Unit 3
- 1224 Singingwood Ct Unit 6
- 1244 Singingwood Ct Unit 1
