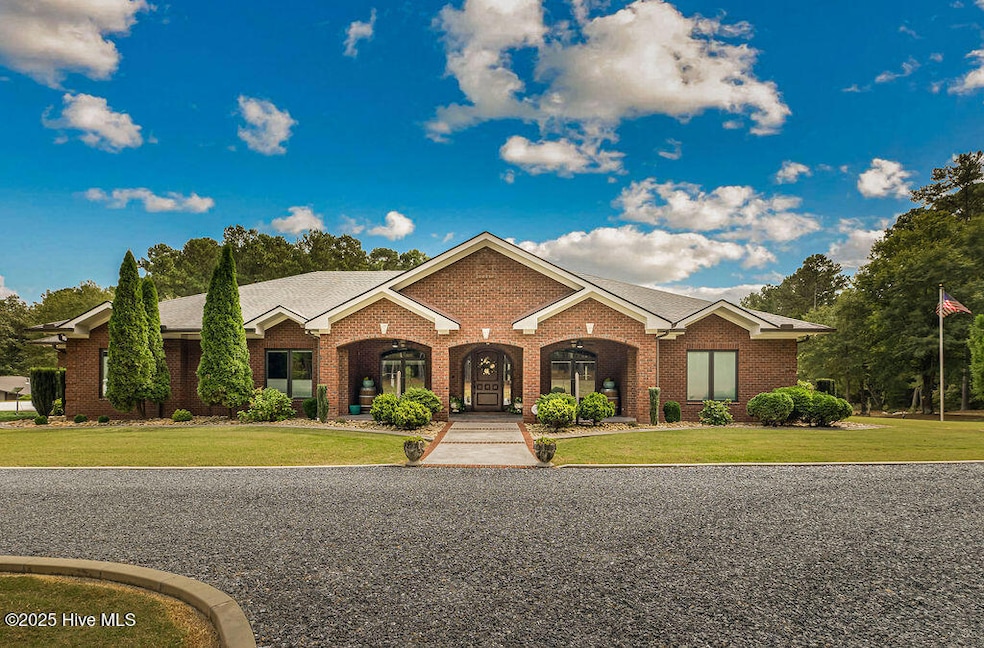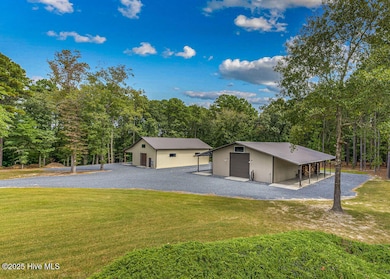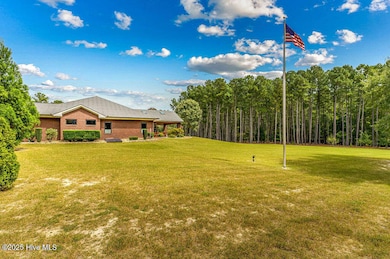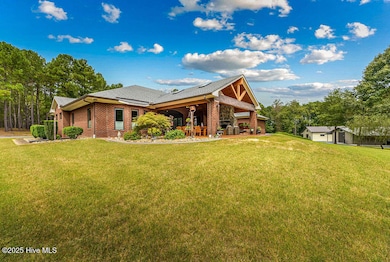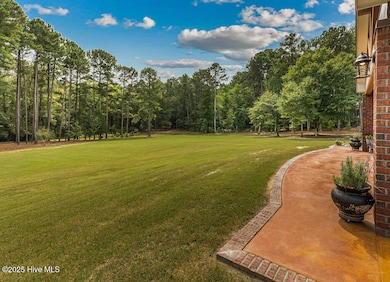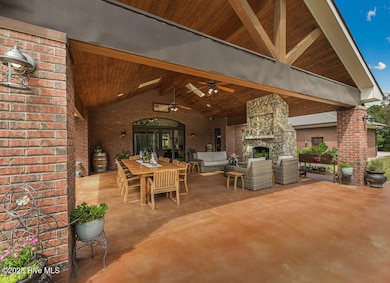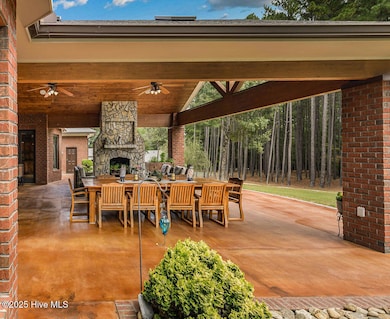2345 Vass-Carthage Rd Carthage, NC 28327
Estimated payment $10,660/month
Highlights
- Horses Allowed On Property
- Second Garage
- Wood Flooring
- New Century Middle School Rated 9+
- 25 Acre Lot
- 1 Fireplace
About This Home
All-brick 3,498 sq. ft. custom home on 25 acres of pine, oak, and fruit trees. Thoughtfully designed with every detail in mind, the one-level floor plan includes 3 bedrooms, 2.5 bathrooms, a study with custom built-in cabinetry and toe-kick storage drawers, a formal dining room, and a deep 3-car garage with epoxy flooring. The expansive owner's suite features heated floors, a walk-in shower, an extended closet, and a sitting area.The kitchen is a chef's dream with a GE Monogram 6-burner range, granite counters, and custom pull-out inserts for maximum storage and organization. Brazilian Koa hardwood floors run throughout the home.Outdoor living includes a covered Lanai with a wood-burning fireplace that doubles as a massive entertaining space. Speakers are built into ceilings throughout the home and extend to the Lanai and Front Porch. Property highlights also include hand-cut ATV/side-by-side trails spanning linear miles, access to a seasonal creek, and two 1,800 sq. ft. workshops with 200-amp power and water--one with a bathroom, wood stove, and RV-height roll-up doors. Dedicated garden with well water.Additional upgrades: geothermal HVAC with four zones, triple-pane windows with built-in blinds, Rinnai tankless gas water heater, fully encapsulated and sealed crawlspace with whole-home humidifier and dehumidifier, owned and buried 500-gallon propane tank, smart home system, central vacuum, deep well for irrigation, and an existing termite bond. Located in the Carthage ETJ, may be eligible for Farm Use Tax Credits, and well-suited for a hobby farm--no horse restrictions. Just minutes from Carthage, Pinehurst, and Southern Pines.
Listing Agent
Pines Sotheby's International Realty License #299457 Listed on: 09/19/2025

Home Details
Home Type
- Single Family
Year Built
- Built in 2011
Lot Details
- 25 Acre Lot
- Irrigation
- Property is zoned RA-40
Home Design
- Brick Exterior Construction
- Permanent Foundation
- Block Foundation
- Wood Frame Construction
- Architectural Shingle Roof
- Stick Built Home
Interior Spaces
- 3,498 Sq Ft Home
- 1-Story Property
- Bookcases
- Ceiling Fan
- 1 Fireplace
- Blinds
- Formal Dining Room
- Wood Flooring
- Crawl Space
- Kitchen Island
Bedrooms and Bathrooms
- 3 Bedrooms
- Walk-in Shower
Parking
- 8 Garage Spaces | 3 Attached and 5 Detached
- Second Garage
- Side Facing Garage
- Garage Door Opener
- Driveway
- Additional Parking
Outdoor Features
- Covered Patio or Porch
- Separate Outdoor Workshop
- Outdoor Storage
Schools
- Sandhills Farm Life Elementary School
- New Century Middle School
- Union Pines High School
Horse Facilities and Amenities
- Horses Allowed On Property
Utilities
- Heat Pump System
- Programmable Thermostat
- Generator Hookup
- Tankless Water Heater
- Propane Water Heater
Community Details
- No Home Owners Association
Listing and Financial Details
- Assessor Parcel Number 20110023
Map
Home Values in the Area
Average Home Value in this Area
Property History
| Date | Event | Price | List to Sale | Price per Sq Ft |
|---|---|---|---|---|
| 09/19/2025 09/19/25 | For Sale | $1,700,000 | -- | $486 / Sq Ft |
Source: Hive MLS
MLS Number: 100531212
- 501 Daylily Ct
- 107 S Lakeshore Dr
- 6900 Bulldog Ln
- 10 New Day Way
- 520 Little River Farm Blvd Unit C106
- 510 Little River Farm Blvd Unit B107
- 490 Little River Farm Blvd Unit A201
- 101 Enfield Dr
- 53 Pine Lake Dr
- 252 Heritage Farm Rd
- 1107 Gracie Ln
- 1204 Gracie Ln
- 1410 Gracie Ln
- 1136 S Mcneill St
- 89 Sandpiper Dr
- 2507 Gracie Ln
- 155 Dicks Hill Rd
- 500 Moonseed Ln
- 705 Mcreynolds St Unit C
- 1255 Central Dr
