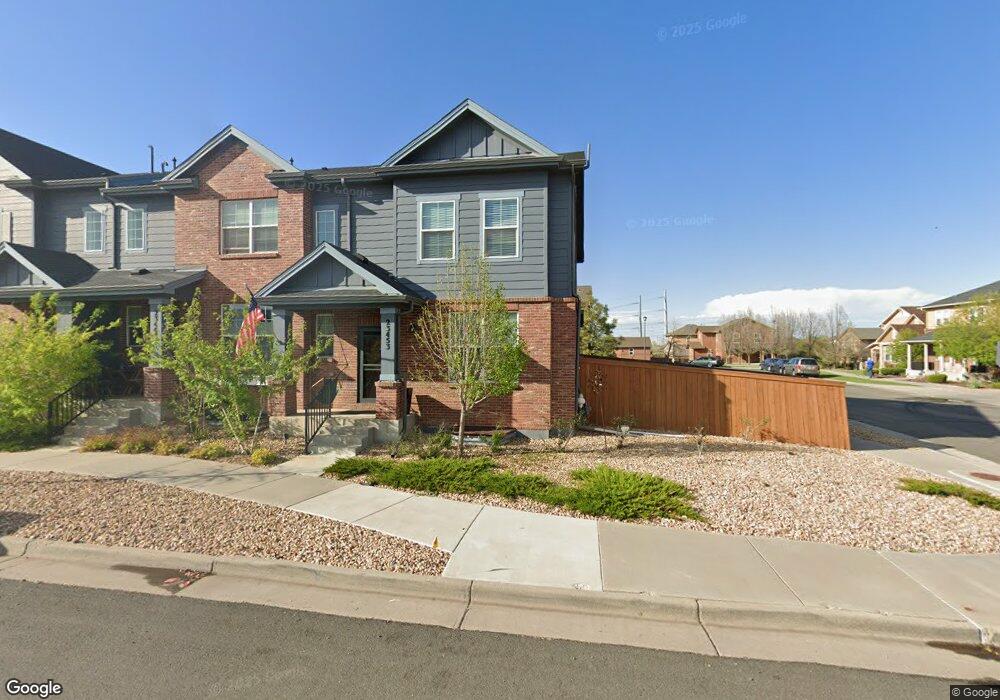23453 E Chenango Place Aurora, CO 80016
Tollgate Crossing NeighborhoodEstimated Value: $482,000 - $520,000
3
Beds
4
Baths
2,037
Sq Ft
$242/Sq Ft
Est. Value
About This Home
This home is located at 23453 E Chenango Place, Aurora, CO 80016 and is currently estimated at $493,156, approximately $242 per square foot. 23453 E Chenango Place is a home located in Arapahoe County with nearby schools including Buffalo Trail Elementary School, Infinity Middle School, and Cherokee Trail High School.
Ownership History
Date
Name
Owned For
Owner Type
Purchase Details
Closed on
Mar 23, 2021
Sold by
Chambers Mills Joshua and Chambers Mills Kaitlia
Bought by
Hallman Joshua B
Current Estimated Value
Home Financials for this Owner
Home Financials are based on the most recent Mortgage that was taken out on this home.
Original Mortgage
$356,400
Outstanding Balance
$319,650
Interest Rate
2.73%
Mortgage Type
New Conventional
Estimated Equity
$173,506
Purchase Details
Closed on
Sep 10, 2018
Sold by
Jmp Investors Llc
Bought by
Chambers Mills Joshua and Chambers Mills Katlin
Home Financials for this Owner
Home Financials are based on the most recent Mortgage that was taken out on this home.
Original Mortgage
$380,375
Interest Rate
4.5%
Mortgage Type
VA
Create a Home Valuation Report for This Property
The Home Valuation Report is an in-depth analysis detailing your home's value as well as a comparison with similar homes in the area
Home Values in the Area
Average Home Value in this Area
Purchase History
| Date | Buyer | Sale Price | Title Company |
|---|---|---|---|
| Hallman Joshua B | $445,500 | None Available | |
| Chambers Mills Joshua | $377,284 | Land Title Guarantee Co |
Source: Public Records
Mortgage History
| Date | Status | Borrower | Loan Amount |
|---|---|---|---|
| Open | Hallman Joshua B | $356,400 | |
| Previous Owner | Chambers Mills Joshua | $380,375 |
Source: Public Records
Tax History Compared to Growth
Tax History
| Year | Tax Paid | Tax Assessment Tax Assessment Total Assessment is a certain percentage of the fair market value that is determined by local assessors to be the total taxable value of land and additions on the property. | Land | Improvement |
|---|---|---|---|---|
| 2024 | $3,867 | $32,468 | -- | -- |
| 2023 | $3,867 | $32,468 | $0 | $0 |
| 2022 | $3,421 | $26,278 | $0 | $0 |
| 2021 | $3,478 | $26,278 | $0 | $0 |
| 2020 | $3,257 | $24,096 | $0 | $0 |
| 2019 | $3,196 | $24,096 | $0 | $0 |
| 2018 | $737 | $5,378 | $0 | $0 |
| 2017 | $738 | $4,947 | $0 | $0 |
| 2016 | $0 | $2,500 | $0 | $0 |
| 2015 | -- | $2,401 | $0 | $0 |
| 2014 | -- | $1,740 | $0 | $0 |
| 2013 | -- | $1,340 | $0 | $0 |
Source: Public Records
Map
Nearby Homes
- 4927 S Addison Way
- 23462 E Chenango Place
- 23461 E Saratoga Cir
- 23593 E Chenango Place
- 5010 S Wenatchee Cir
- 22902 E Chenango Ave
- 4811 S Coolidge St
- 4733 S Wenatchee Cir
- 4732 S Coolidge St
- 22876 E Tufts Place Unit A
- 22876 E Tufts Place
- 4830 S Versailles St
- 4734 S Duquesne St
- 22583 E Union Cir
- 4816 S Elk Way
- 4856 S Elk Way
- 22501 E Belleview Place
- 5311 S Valdai St
- 5181 S Eaton Park St
- 22494 E Union Place
- 23443 E Chenango Place
- 23433 E Chenango Place
- 23423 E Chenango Place
- 23413 E Chenango Place
- 24080 E Saratoga Cir
- 24060 E Saratoga Cir
- 23403 E Chenango Place
- 24040 E Saratoga Cir
- 23393 E Chenango Place
- 23463 E Chenango Place
- 24020 E Saratoga Cir
- 23383 E Chenango Place
- 23473 E Chenango Place
- 23483 E Chenango Place
- 23577 E Saratoga Cir
- 24000 E Saratoga Cir
- 23493 E Chenango Place
- 23472 E Chenango Place
- 23561 E Saratoga Cir
- 23482 E Chenango Place
