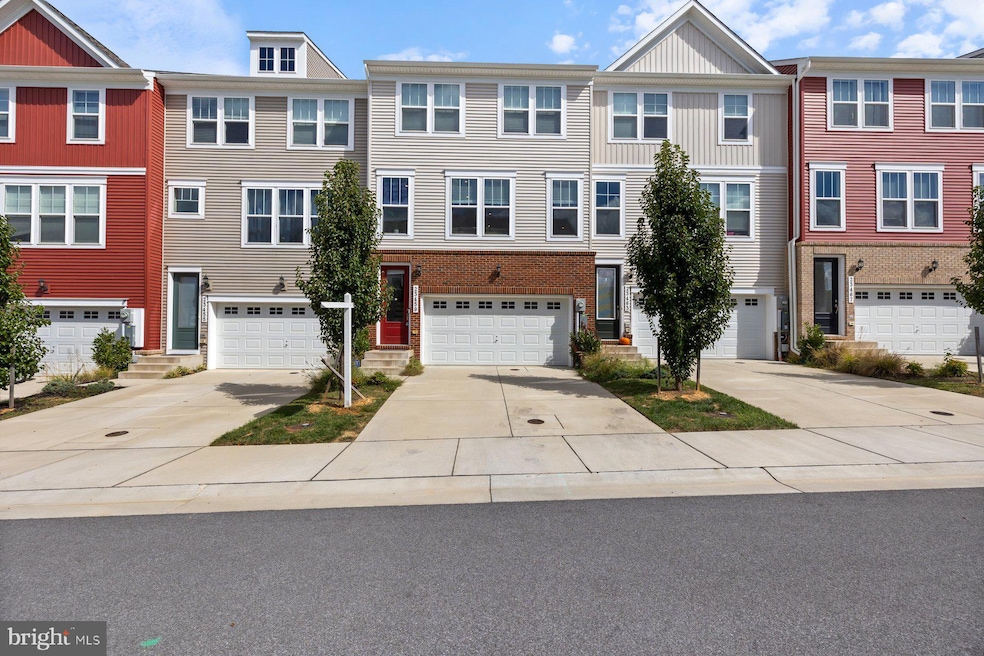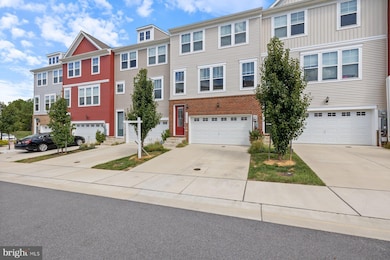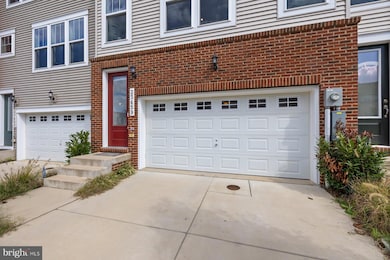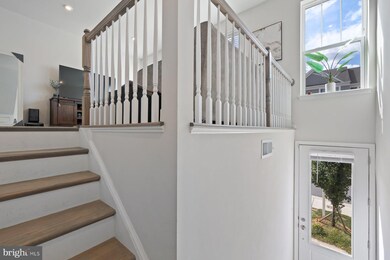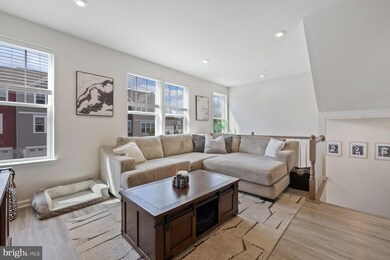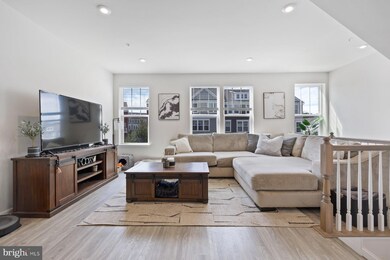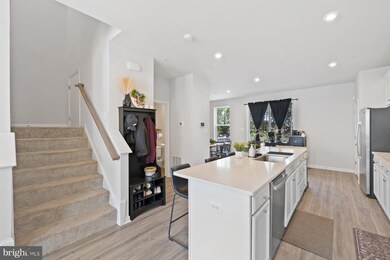23459 Sugar Pine Ln California, MD 20619
Estimated payment $2,633/month
Highlights
- Deck
- Traditional Architecture
- 2 Car Attached Garage
- Evergreen Elementary School Rated A-
- Built-In Double Oven
- Recessed Lighting
About This Home
Pristinely maintained and move-in ready 3BR/2-full, 2-half BA Townhome with an attached two car garage, located in the desirable community of Wildwood. This home offers three floors of living space beginning with the entry level featuring access to the garage, a half bath, a spacious family room, and a sliding door to a covered patio. Throughout the home you will find recessed lighting, high ceiling, tons of natural light, easy care flooring, and a soft color palette. On the main floor is an open concept floor plan featuring a large living room, dining room, and kitchen. The kitchen boasts plenty of cabinets finished with crown molding, a separate pantry closet, stainless steel appliances including a gas cooktop and a double wall oven, sleek quartz countertops with a complementing tile backsplash, and a deep sink set into an island with pendant lights and breakfast seating for four. From the dining room, step outside onto a wood deck that overlooks the surrounding green space. On the second floor are two sizable secondary bedrooms, a full bath, and a primary suite. The primary features a large walk-in closet, and a private ensuite with a double sink vanity and a walk-in shower with bench seating. This home is move-in ready with so much to offer new homeowners and is located in close proximity to shopping, restaurants, and commuter routes.
Listing Agent
(443) 454-9032 adriana@sphometeam.com VYBE Realty License #5009789 Listed on: 11/20/2025

Townhouse Details
Home Type
- Townhome
Est. Annual Taxes
- $3,338
Year Built
- Built in 2022
Lot Details
- 1,760 Sq Ft Lot
- Property is in excellent condition
HOA Fees
- $142 Monthly HOA Fees
Parking
- 2 Car Attached Garage
- Front Facing Garage
Home Design
- Traditional Architecture
- Brick Exterior Construction
- Slab Foundation
- Shingle Roof
- Composition Roof
- Vinyl Siding
Interior Spaces
- 2,148 Sq Ft Home
- Property has 3 Levels
- Recessed Lighting
Kitchen
- Built-In Double Oven
- Built-In Microwave
- Dishwasher
Bedrooms and Bathrooms
- 3 Bedrooms
Laundry
- Laundry on upper level
- Front Loading Dryer
- Front Loading Washer
Outdoor Features
- Deck
Utilities
- Central Air
- Heat Pump System
- Electric Water Heater
Community Details
- Wildwood Subdivision
Listing and Financial Details
- Assessor Parcel Number 1908181264
Map
Home Values in the Area
Average Home Value in this Area
Tax History
| Year | Tax Paid | Tax Assessment Tax Assessment Total Assessment is a certain percentage of the fair market value that is determined by local assessors to be the total taxable value of land and additions on the property. | Land | Improvement |
|---|---|---|---|---|
| 2025 | $3,899 | $359,067 | $0 | $0 |
| 2024 | $3,777 | $347,733 | $0 | $0 |
| 2023 | $3,656 | $336,400 | $99,000 | $237,400 |
| 2022 | $870 | $82,333 | $0 | $0 |
| 2021 | $870 | $80,667 | $0 | $0 |
Property History
| Date | Event | Price | List to Sale | Price per Sq Ft |
|---|---|---|---|---|
| 11/20/2025 11/20/25 | For Sale | $419,900 | -- | $195 / Sq Ft |
Purchase History
| Date | Type | Sale Price | Title Company |
|---|---|---|---|
| Deed | $371,740 | -- |
Mortgage History
| Date | Status | Loan Amount | Loan Type |
|---|---|---|---|
| Open | $358,980 | VA |
Source: Bright MLS
MLS Number: MDSM2028230
APN: 08-181264
- 44672 Willow Oak Ct
- 44691 White Oak Ct Unit 503
- 0 Cottonwood Pkwy
- 44788 Locust Ridge Ct Unit 3A
- 44556 Aspen Ln
- 23530 F D R Blvd Unit 206
- 23117 Crestwood Ln
- 23560 F D R Blvd Unit 204
- 23560 F D R Blvd Unit 301
- 23272 Hickory Hollow Ln
- 23520 F D R Blvd Unit 306
- 23510 F D R Blvd Unit 302
- 23706 Three Notch Rd
- 22951 Cattail Ln
- 44405 5 LOTS K & R Way
- 44140 Outrigger Way
- Nassau Cove Plan at Wildewood Village 55+ - Villas 55+
- Barbados Isle Plan at Wildewood Village 55+ - Villas 55+
- 44183 Goldenzelle Way
- 44123 Plowmans Ln Unit B
- 44678 Willow Oak Ct
- 23314 Surrey Way
- 44264 Poplar Wood Dr
- 44163 Azalea Ct
- 44159 Azalea Ct
- 23052 Wetstone Ln Unit C
- 45086 Voyage Path
- 23305 Hyacinth Ln
- 23258 Oak Dr
- 23293 Misty Pond Ln
- 44075 Louisdale Rd
- 44179 Beaver Creek Dr
- 44131 Beaver Creek Dr
- 23177 Ambrosia Ln
- 23171 Ambrosia Ln
- 43718 Winterberry Way
- 43625 Marguerite St
- 45288 Rumsford Ln
- 23810 Myrtle Glen Way
- 22742 Bayside Way
