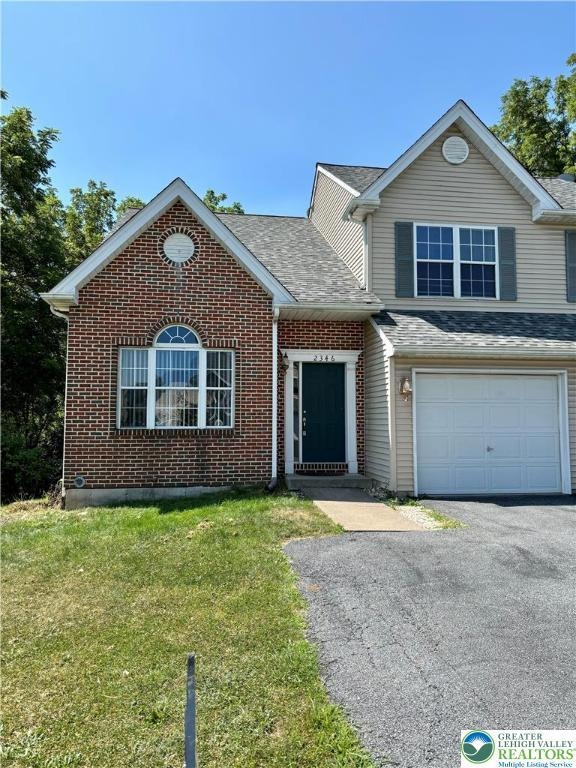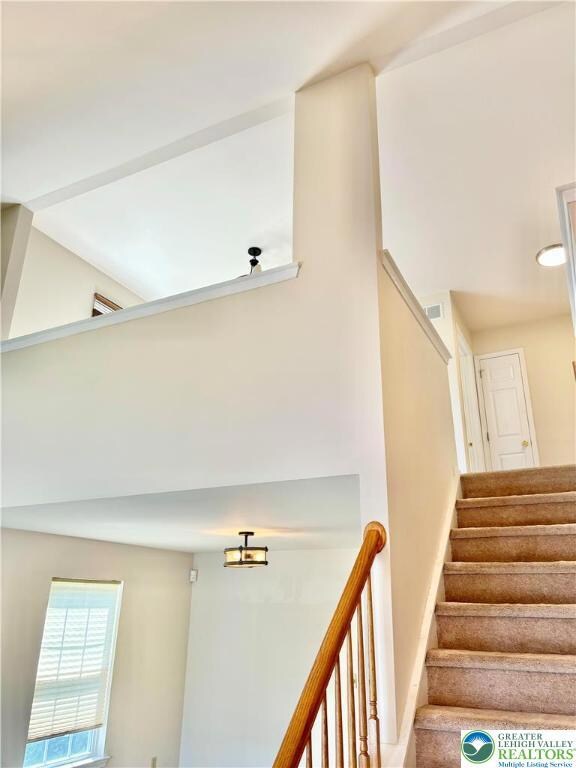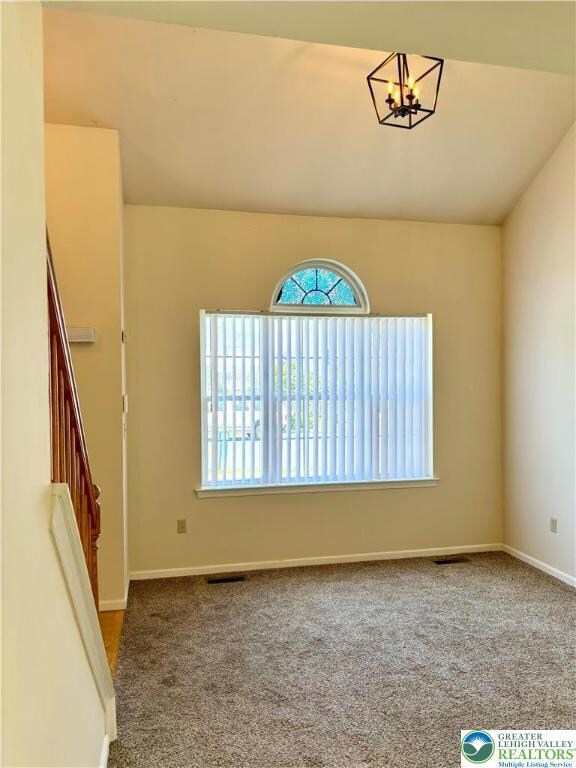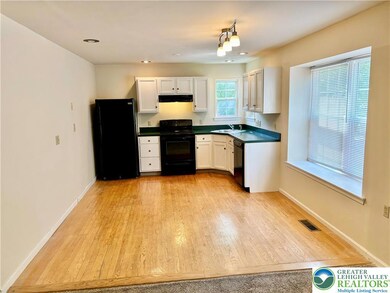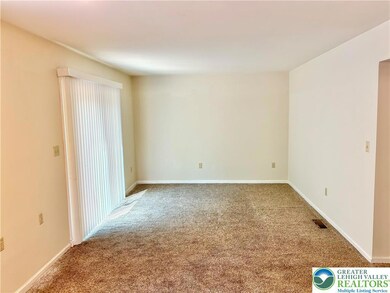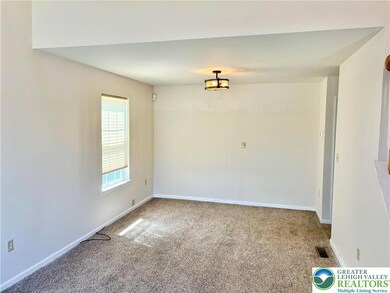2346 Red Maple Dr Coplay, PA 18037
North Whitehall Township Neighborhood
3
Beds
2.5
Baths
1,668
Sq Ft
6,260
Sq Ft Lot
Highlights
- 1 Car Attached Garage
- Ironton Elementary School Rated A
- Heating Available
About This Home
Timberidge Twin Rental! AVAILABLE FOR IMMEDIATE OCCUPANCY! 3 Bedrooms, 2.5 Baths with 2nd Floor LOFT AREA, Hardwood Floors at Entry & Kitchen, LARGE Unfinished Basement with Lots of Storage, Large Deck, Private Setting Ready to Move In! NORTH WHITEHALL TWP./ PARKLAND SCHOOLS
Home Details
Home Type
- Single Family
Est. Annual Taxes
- $4,131
Year Built
- Built in 1999
Parking
- 1 Car Attached Garage
- Garage Door Opener
- Driveway
- On-Street Parking
- Off-Street Parking
Interior Spaces
- 1,668 Sq Ft Home
- 2-Story Property
- Washer Hookup
- Basement
Kitchen
- Microwave
- Dishwasher
Bedrooms and Bathrooms
- 3 Bedrooms
Schools
- Ironton Elementary School
- Parkland High School
Additional Features
- 6,260 Sq Ft Lot
- Heating Available
Listing and Financial Details
- Property Available on 8/15/25
Community Details
Overview
- Timberidge Subdivision
Pet Policy
- No Pets Allowed
Map
Source: Greater Lehigh Valley REALTORS®
MLS Number: 765012
APN: 547995597356-1
Nearby Homes
- 2360 Fernwood Dr
- 2352 Creekside Dr
- 2270 Quarry St
- 2274 Briarwood Dr
- 2275 Briarwood Dr
- 2672 Levans Rd
- 2671 Levans Rd
- 2357 Spring St
- 4740 Hillcrest Ln
- 2846 Vista Dr
- 4453 Main St
- 4418 Thebes Turn
- 4595 N Church St
- 3065 Quarry St
- 4661 Hillside Rd
- 4381 Mauch Chunk Rd
- 4760 Mulberry St
- 4116 Springmill Rd
- 2827 Willow St
- 3074 Mauch Chunk Rd
- 2376 Levans Rd
- 4154 Roosevelt St
- 4365 Coffeetown Rd Unit 2
- 3325 Carbon St
- 3214 S Ruch St Unit 2
- 4430 Coplay Creek Rd Unit B
- 1690 Newport Ave Unit 4
- 3108 Saint Stephens Ln
- 2019 Line Alley
- 2006 Washington Ave
- 409 Lock Dr
- 3255 Tepes Dr
- 551 Delta Rd
- 1458 Washington Ave
- 1222 Main St Unit 3
- 7 S Front St Unit A ( rear)
- 1204 Main St
- 2399 Washington Ave Unit 2
- 3420 N Front St Unit D2
- 961 Main St Unit 2B Rear
