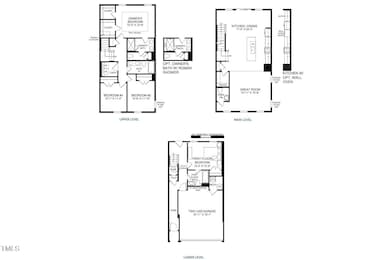
2346 Stevens Pass Station Apex, NC 27502
Friendship NeighborhoodEstimated payment $3,006/month
Highlights
- New Construction
- Transitional Architecture
- High Ceiling
- Apex Friendship Middle School Rated A
- End Unit
- Granite Countertops
About This Home
Welcome to Ryan Homes at Townes at the Station. This 2,244 sq ft end-unit Sonata townhome features 4 bedrooms, 3.5 baths, and a 2-car garage. The first floor includes a private guest room with a full bath, ideal for friends or family. On the main level, the kitchen features white cabinets, granite countertops, and stainless steel appliances, and opens to the dining area and great room. Luxury vinyl plank flooring is included on the main level, with carpet and ceramic tile in select areas. Upstairs, two secondary bedrooms share a full bath and are located near the laundry area. The primary suite includes two walk-in closets and a private bath with a dual vanity. Schedule your appointment today to start your homebuying journey.
Townhouse Details
Home Type
- Townhome
Year Built
- Built in 2025 | New Construction
Lot Details
- 3,049 Sq Ft Lot
- End Unit
HOA Fees
- $100 Monthly HOA Fees
Parking
- 2 Car Attached Garage
- Front Facing Garage
- Private Driveway
- 2 Open Parking Spaces
Home Design
- Home is estimated to be completed on 12/15/25
- Transitional Architecture
- Slab Foundation
- Architectural Shingle Roof
- Board and Batten Siding
- Stone Veneer
Interior Spaces
- 2,244 Sq Ft Home
- 3-Story Property
- High Ceiling
- Scuttle Attic Hole
- Laundry on upper level
Kitchen
- Gas Range
- Range Hood
- Microwave
- Dishwasher
- Stainless Steel Appliances
- Kitchen Island
- Granite Countertops
- Disposal
Flooring
- Carpet
- Ceramic Tile
- Luxury Vinyl Tile
Bedrooms and Bathrooms
- 4 Bedrooms
- Private Water Closet
- Walk-in Shower
Home Security
- Smart Home
- Smart Thermostat
Schools
- Wake County Schools Elementary And Middle School
- Wake County Schools High School
Utilities
- Forced Air Heating and Cooling System
- Heating System Uses Natural Gas
- Electric Water Heater
Listing and Financial Details
- Home warranty included in the sale of the property
- Assessor Parcel Number 30- 1026A
Community Details
Overview
- Association fees include ground maintenance, maintenance structure, road maintenance
- Hrw Association, Phone Number (919) 787-9000
- Built by Ryan Homes
- The Townes At The Station Subdivision, Sonata Floorplan
- Maintained Community
Recreation
- Trails
Map
Home Values in the Area
Average Home Value in this Area
Property History
| Date | Event | Price | Change | Sq Ft Price |
|---|---|---|---|---|
| 08/14/2025 08/14/25 | Price Changed | $451,480 | 0.0% | $201 / Sq Ft |
| 07/20/2025 07/20/25 | For Sale | $451,480 | -- | $201 / Sq Ft |
Similar Homes in the area
Source: Doorify MLS
MLS Number: 10103680
- 2355 Stevens Pass Station
- 2351 Stevens Pass Station
- 2350 Stevens Pass Station
- 2349 Stevens Pass Station
- Sonata Plan at Townes at The Station
- Tempo Plan at Townes at The Station
- Overture Plan at Townes at The Station
- 2875 Foster Woods Dr
- 2354 Stephens Pass Station
- 2299 Grants Pass Station
- 2353 Stevens Pass Station
- 2300 Stevens Pass Station
- 2348 Stevens Pass Station
- 2108 Kettle Falls Station Unit 688
- 2106 Kettle Falls Station Unit 689
- Buckingham - A Plan at Friendship Station
- Hyde Park - A Plan at Friendship Station
- Buckingham - C Plan at Friendship Station
- Buckingham - B Plan at Friendship Station
- Kensington - B Plan at Friendship Station
- 2845 Hunter Woods Dr
- 2300 Kingscup Ct
- 2195 Pineola Bog Trail
- 1923 Kings Knot Ct
- 2677 Impulsion Dr
- 3233 Retama Run
- 2821 Haw River Trail
- 202 Tobacco Farm Dr
- 1605 Kythira Dr
- 417 Bergen Ave
- 2112 Jerimouth Dr
- 3700 Country Acres Ln
- 3201 Pinemount Rd
- 3264 Brierhill Rd
- 3526 Clifton Park Ct
- 3247 Brierhill Rd
- 3224 Oakfields Rd
- 3284 Brierhill Rd
- 3028 Portland Ave
- 2023 Jerimouth Dr






