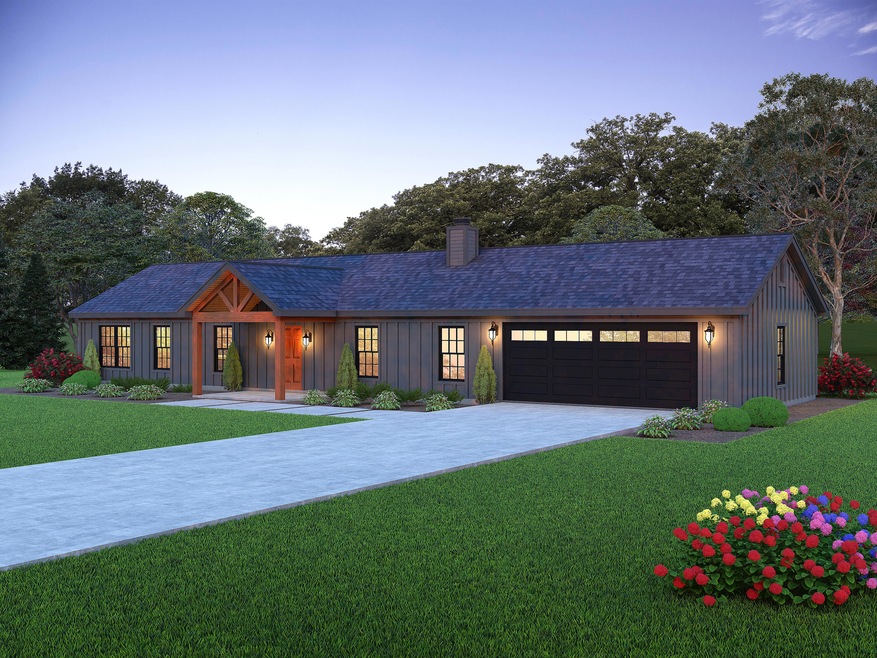2346 W 112th St Ashland Township, MI 49327
Estimated payment $3,128/month
Highlights
- New Construction
- 2 Car Attached Garage
- Forced Air Heating System
- Wooded Lot
- Laundry Room
- 1-Story Property
About This Home
Welcome to a truly picturesque retreat on 2.19 acres, where a gentle creek flows along the edge of the property, framed by a beautiful tree line and open field that offers stunning views of the forest beyond. This serene setting is home to the Mary Ranch — a thoughtfully designed 3-bedroom, 2-bath residence featuring a spacious open layout, modern finishes, and a walk-out basement that seamlessly connects indoor comfort with the natural beauty outside. With peaceful views in every direction, this is a place to relax, recharge, and feel at home. At its heart is a spacious, open-concept living room and kitchen, perfect for gathering with friends, sharing meals, or simply enjoying a cozy night in. The kitchen features contemporary finishes and a large walk-in pantry, providing excellent storage and organization for all your culinary needs.
Conveniently located off the two-car garage, a generously sized utility room adds versatility and ease to your daily routine. The three comfortable bedrooms and two full baths offer privacy and relaxation, creating a peaceful retreat for all.
Whether you're just starting out or looking to simplify, the Mary Ranch provides the perfect setting to feel right at home.
Home currently under construction, will be completed by the end of September.
Home Details
Home Type
- Single Family
Lot Details
- 2.24 Acre Lot
- Lot Dimensions are 375.16 x 254.62
- Wooded Lot
Parking
- 2 Car Attached Garage
- Front Facing Garage
- Garage Door Opener
Home Design
- New Construction
- Proposed Property
- Shingle Roof
- Aluminum Roof
- Vinyl Siding
Interior Spaces
- 1,397 Sq Ft Home
- 1-Story Property
Bedrooms and Bathrooms
- 3 Main Level Bedrooms
- 2 Full Bathrooms
Laundry
- Laundry Room
- Laundry on main level
Basement
- Walk-Out Basement
- Basement Fills Entire Space Under The House
Utilities
- Forced Air Heating System
- Heating System Uses Natural Gas
- Well
- Septic System
Community Details
- Built by Overbuilt Construction LLC
Map
Home Values in the Area
Average Home Value in this Area
Property History
| Date | Event | Price | Change | Sq Ft Price |
|---|---|---|---|---|
| 08/02/2025 08/02/25 | For Sale | $485,000 | 0.0% | $347 / Sq Ft |
| 08/02/2025 08/02/25 | Off Market | $485,000 | -- | -- |
| 05/22/2025 05/22/25 | For Sale | $485,000 | -- | $347 / Sq Ft |
Source: Southwestern Michigan Association of REALTORS®
MLS Number: 25023697
- 4828 W 112th St
- 11365 Warner Ave
- 5853 W 112th St
- 3193 W 112th St
- 3118 W 104th St
- 10295 S Osborn Ave
- V/L W 100th St
- Lot 5 S River Dr
- 3223 W 96th St
- 2308 W 112th St
- 2159 W 116th St
- 3873 W 136th St
- 2119 W 116th St
- 12017 Mcclelland Ave
- 8666 S Warner Ave
- 13941 Alger Rd
- 10456 S Ferris Ave
- 12030 Ferris Ave
- 5479 W 80th St
- 0 W 80th St
- 215 E State Rd
- 620 W Brooks St
- 157 W Barton St
- 1101 W Main St
- 228 Dewitt Ave
- 318 Dewitt Ave
- 1634 S Mill Iron Rd
- 2995 S Pine Ave
- 834 S Sheridan Dr
- 2243 E Apple Ave
- 9033 W 1 Mile Rd
- 410 Glen Oaks Dr
- 120 Town Place Ct
- 140 Town Place Ct
- 2250 Valley St
- 419 E Forest Ave
- 1211 Pine St
- 1211 Pine St
- 1184 Sanford St Unit 1184 Sanford
- 316 Morris Ave







