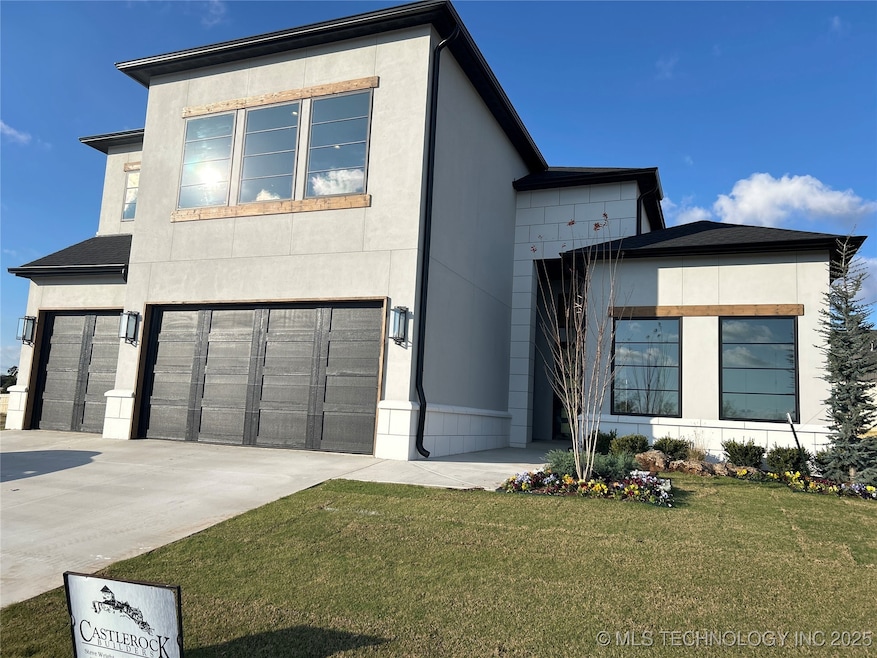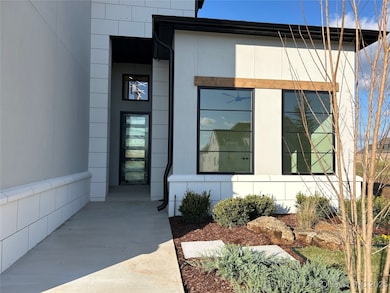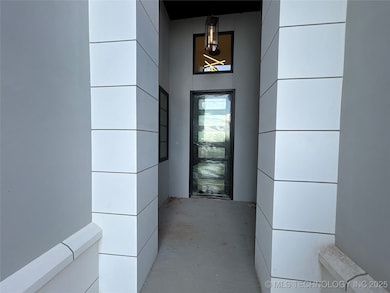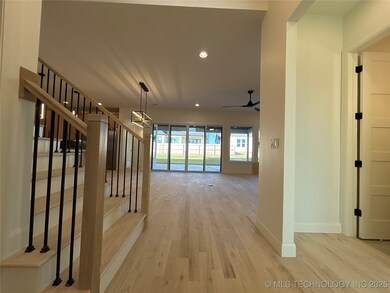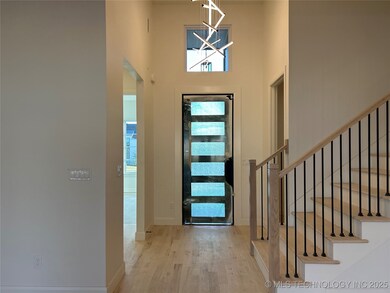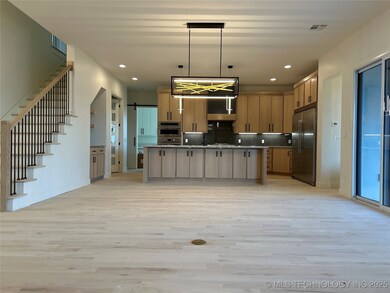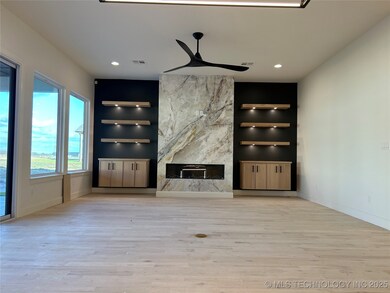Estimated payment $3,659/month
Total Views
2,400
4
Beds
3
Baths
3,450
Sq Ft
$197
Price per Sq Ft
Highlights
- New Construction
- Wood Flooring
- Quartz Countertops
- Contemporary Architecture
- 1 Fireplace
- Covered Patio or Porch
About This Home
Another spectacular home by Castlerock Custom Builders! This 2-story, four bedroom, 3 bath, 3 car garage home in Harvard Oaks is currently being built. Contemporary design w/ stucco exterior, covered porch and patio, luxury finishes throughout with open floorplan. Neighborhood plans to have ponds, walking trails and a large playground.
Home Details
Home Type
- Single Family
Est. Annual Taxes
- $233
Year Built
- Built in 2025 | New Construction
Lot Details
- 8,450 Sq Ft Lot
- South Facing Home
- Landscaped
HOA Fees
- $54 Monthly HOA Fees
Parking
- 3 Car Attached Garage
- Driveway
Home Design
- Contemporary Architecture
- Slab Foundation
- Wood Frame Construction
- Fiberglass Roof
- Asphalt
- Stucco
Interior Spaces
- 3,450 Sq Ft Home
- 2-Story Property
- Ceiling Fan
- 1 Fireplace
- Vinyl Clad Windows
- Insulated Windows
- Insulated Doors
- Washer and Electric Dryer Hookup
Kitchen
- Oven
- Built-In Range
- Dishwasher
- Quartz Countertops
- Disposal
Flooring
- Wood
- Carpet
- Tile
Bedrooms and Bathrooms
- 4 Bedrooms
- 3 Full Bathrooms
Accessible Home Design
- Accessible Doors
Eco-Friendly Details
- Energy-Efficient Windows
- Energy-Efficient Doors
Outdoor Features
- Covered Patio or Porch
- Rain Gutters
Schools
- West Elementary School
- Bixby High School
Utilities
- Zoned Cooling
- Multiple Heating Units
- Heating System Uses Gas
- Programmable Thermostat
- Gas Water Heater
- Fiber Optics Available
- Cable TV Available
Listing and Financial Details
- Home warranty included in the sale of the property
Community Details
Overview
- Harvard Oaks Subdivision
Recreation
- Park
- Hiking Trails
Map
Create a Home Valuation Report for This Property
The Home Valuation Report is an in-depth analysis detailing your home's value as well as a comparison with similar homes in the area
Home Values in the Area
Average Home Value in this Area
Property History
| Date | Event | Price | List to Sale | Price per Sq Ft |
|---|---|---|---|---|
| 09/24/2025 09/24/25 | For Sale | $679,000 | -- | $197 / Sq Ft |
Source: MLS Technology
Source: MLS Technology
MLS Number: 2540640
Nearby Homes
- 2504 E 135th Dr S
- 2352 E 135th Dr S
- 2354 E 134th St S
- 2357 E 134th St S
- 2508 E 135th Dr S
- 2353 E 134th St S
- 2333 E 134th St S
- 13509 S 26th St
- 2607 E 135th St S
- 13606 S 21st Place E
- 2325 E 134th St S
- 2707 E 135th St S
- 2719 E 135th St S
- 2611 E 135th Dr
- 2335 E 135th St S
- Oak Plan at Torrey Lakes - Bixby
- 2052 E 133rd Ct
- 15326 S 27th St E
- 15227 S 27th St E
- 15129 S 27th St E
- 12035 S Birch Ct
- 7860 E 126th St S
- 7915 E 131st St S
- 5213 E 109th Place
- 14681 S 82nd East Ave
- 15623 S 74th Ave E
- 7419 E 156th Place S
- 11500 S Links Ct
- 8300 E 123rd St S
- 12683 S 85th East Place
- 11249 S 72nd Ct E
- 15606 S 74th East Ave S
- 745 E 139th Place S
- 8116 E 151st St
- 661 E 135th St
- 1201 W 112th St S
- 7808 E 161st Place S
- 2805 E 97th Ct
- 11729 S Vine St
- 13473 S Mingo Rd
