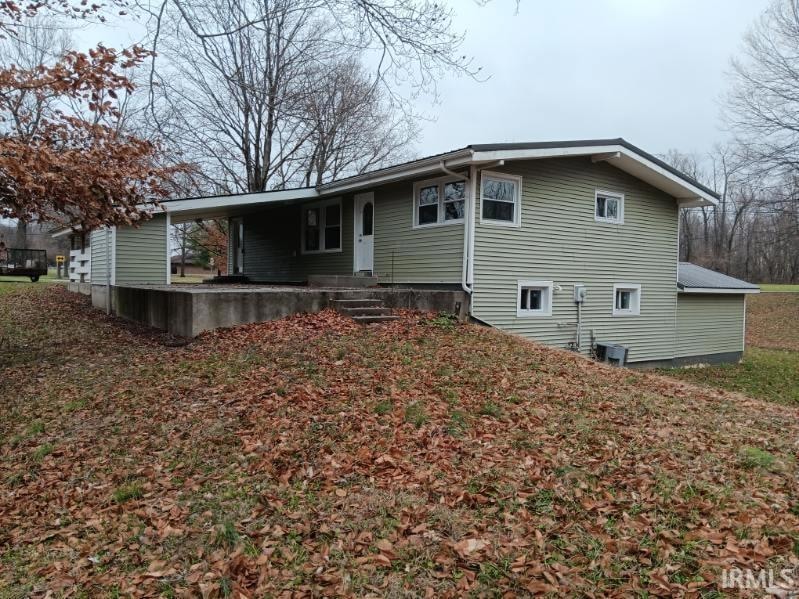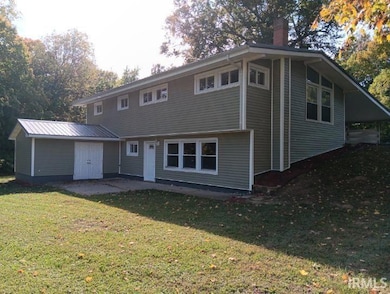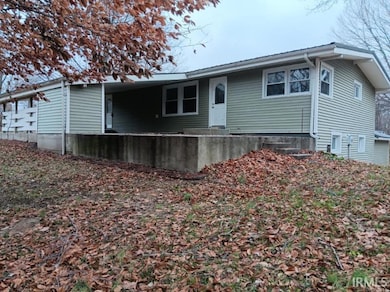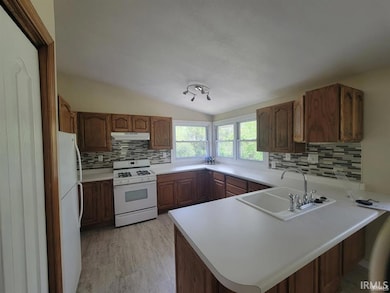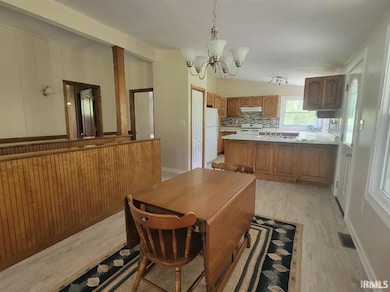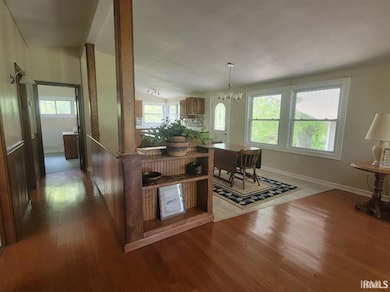2347 E Navajo Dr Vincennes, IN 47591
Estimated payment $1,950/month
Highlights
- Access To Lake
- Open Floorplan
- Partially Wooded Lot
- 1.59 Acre Lot
- Contemporary Architecture
- Backs to Open Ground
About This Home
Welcome to The Gateway of Fort Knox! Superb "outskirts" area. Home is on an Oasis of Land; Includes 1.59 Acres! Enter into an Open Floor Plan, 2,840 Square foot of living space. Oak cabinets in Kitchen, Appliances included. Possible 4 to 5 Bedrooms, 2 Full Bathrooms. Tile flooring in Family Room (with fireplace) Full Bathroom on each level. New paint and flooring throughout. Metal roof, 2 storage areas. Not far from Ouabache/Wabash Trails County Park. Across Street from fire station. Attributes of Outskirts living with City Utilities! Walking distance to (Golf) Driving Range! 200 Amp Service, Appliances Included!
Listing Agent
HEARTLAND RE LLC Brokerage Email: realtorpro@iname.com Listed on: 05/21/2025
Home Details
Home Type
- Single Family
Est. Annual Taxes
- $2,546
Year Built
- Built in 1957
Lot Details
- 1.59 Acre Lot
- Backs to Open Ground
- Rural Setting
- Landscaped
- Corner Lot
- Sloped Lot
- Partially Wooded Lot
- Property is zoned R1 Single Family Residence, One Family Zoning, Outside city limits
Parking
- 2 Car Garage
- Carport
- Driveway
- Off-Street Parking
Home Design
- Contemporary Architecture
- Slab Foundation
- Metal Roof
- Vinyl Construction Material
Interior Spaces
- 2-Story Property
- Open Floorplan
- Ceiling Fan
- 1 Fireplace
- Double Pane Windows
- Insulated Doors
- Great Room
- Block Basement Construction
- Washer and Electric Dryer Hookup
Kitchen
- Electric Oven or Range
- Kitchen Island
- Laminate Countertops
Flooring
- Wood
- Carpet
- Laminate
- Tile
Bedrooms and Bathrooms
- 5 Bedrooms
- Bathtub with Shower
- Separate Shower
Eco-Friendly Details
- Energy-Efficient Windows
- Energy-Efficient Doors
Outdoor Features
- Access To Lake
- Patio
Schools
- Tecumseh-Harrison Elementary School
- Clark Middle School
- Lincoln High School
Utilities
- Forced Air Heating and Cooling System
- Heating System Uses Gas
Community Details
- Kopp Subdivision
Listing and Financial Details
- Assessor Parcel Number 42-12-11-203-007.000-023
- Seller Concessions Not Offered
Map
Home Values in the Area
Average Home Value in this Area
Tax History
| Year | Tax Paid | Tax Assessment Tax Assessment Total Assessment is a certain percentage of the fair market value that is determined by local assessors to be the total taxable value of land and additions on the property. | Land | Improvement |
|---|---|---|---|---|
| 2024 | $2,521 | $131,400 | $28,000 | $103,400 |
| 2023 | $2,425 | $127,700 | $28,000 | $99,700 |
| 2022 | $2,136 | $112,000 | $28,000 | $84,000 |
| 2021 | $2,157 | $107,500 | $28,000 | $79,500 |
| 2020 | $2,008 | $100,000 | $28,000 | $72,000 |
| 2019 | $1,950 | $96,500 | $27,000 | $69,500 |
| 2018 | $1,903 | $94,200 | $27,000 | $67,200 |
| 2017 | $1,878 | $93,000 | $27,000 | $66,000 |
| 2016 | $1,869 | $92,400 | $27,000 | $65,400 |
| 2014 | $1,376 | $97,700 | $27,000 | $70,700 |
| 2013 | $2,127 | $106,200 | $27,000 | $79,200 |
Property History
| Date | Event | Price | List to Sale | Price per Sq Ft | Prior Sale |
|---|---|---|---|---|---|
| 05/21/2025 05/21/25 | For Sale | $329,900 | +641.3% | $116 / Sq Ft | |
| 12/06/2013 12/06/13 | Sold | $44,500 | -38.2% | $33 / Sq Ft | View Prior Sale |
| 07/10/2013 07/10/13 | Pending | -- | -- | -- | |
| 12/26/2012 12/26/12 | For Sale | $72,000 | -- | $54 / Sq Ft |
Purchase History
| Date | Type | Sale Price | Title Company |
|---|---|---|---|
| Deed | $44,500 | -- | |
| Deed | $56,500 | Marinosci Law Group Pc |
Source: Indiana Regional MLS
MLS Number: 202518733
APN: 42-12-11-203-007.000-023
- 1810 N Prullage Rd
- 10 Benjamin Ln
- 3015 Benjamin Ln
- 205 Crestmont Dr
- 3441 E Warren Cir
- 3782 N River Bluff Rd
- 229 & 231 W New Albany Ave Unit 306 & 307
- 210 & 212 W New Albany Ave Unit Lots 430 & 431
- 501 Monticello Dr
- 124 W Jefferson Ave Unit 174, 173, 172, 171,
- 115 E Jefferson Ave
- 513 Landrey Dr
- 304 Landrey Dr
- 405 Landrey Dr
- 3419 Mount Vernon Dr
- 9 E Reel Ave
- 402 Landrey Dr
- 606 Landrey Dr
- 1402 Hawthorne Dr
- 23 Parkview Dr
