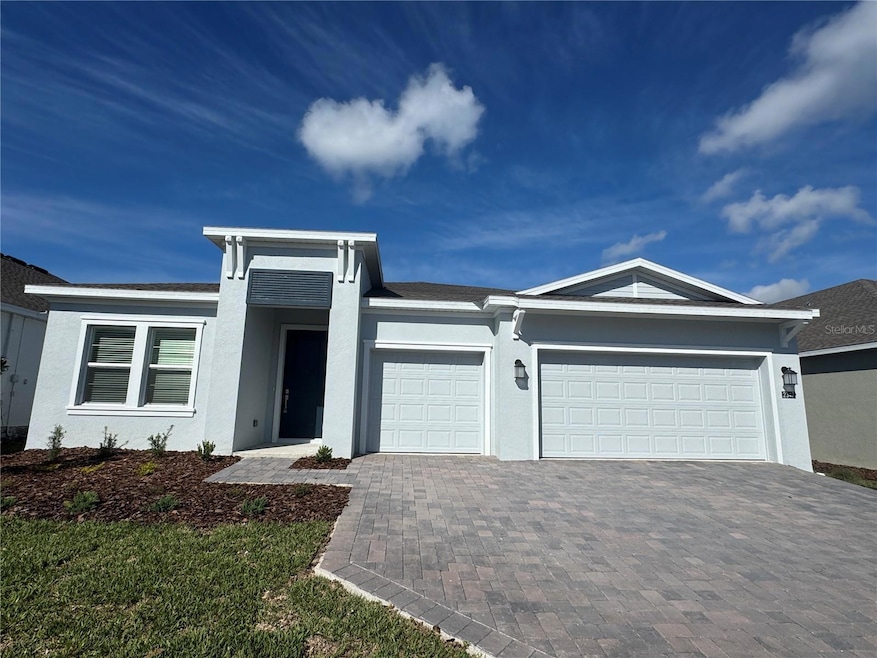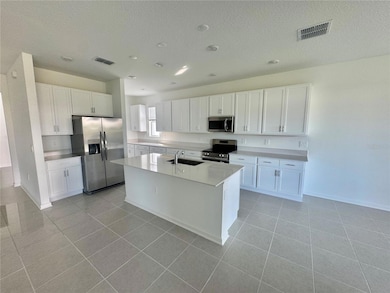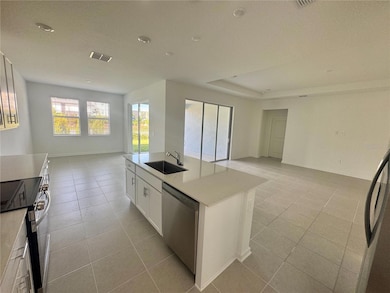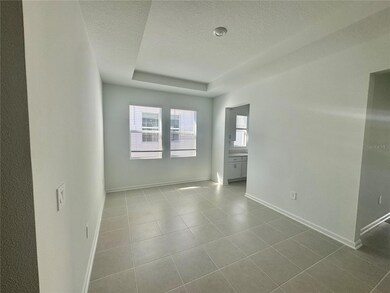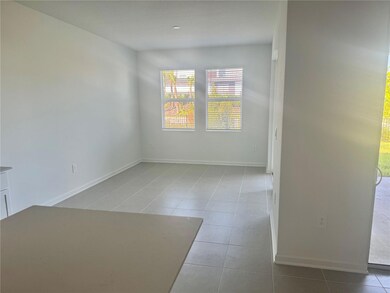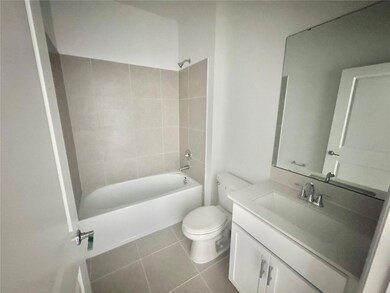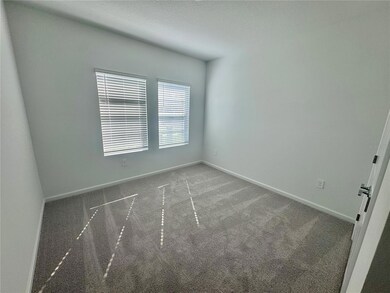2347 Rider Rain Ln Apopka, FL 32703
Highlights
- New Construction
- Breakfast Area or Nook
- Walk-In Closet
- Open Floorplan
- 3 Car Attached Garage
- Laundry Room
About This Home
This exquisite home emphasizes elegance and ease of living. Heading down the foyer there is a formal dining room that compliments a chef-ready kitchen, casual breakfast nook and spacious family room, plus a beautiful lanai. Framing the sides of the home are three secondary bedrooms and a luxurious owner’s suite with a spa-inspired bathroom. An enviable three-car garage provides versatile storage. There are great schools, and the community features proximity to major highways including FL-429 and FL-414, providing convenient commutes and travel. Nature lovers will have access to natural springs and wildlife parks, including King's Landing, Wekiwa Springs State Park and more. Bronson’s Ridge has the perfect balance of convenience and nature.
Resident Benefit Package – just $50/month (required). Enjoy peace of mind and real savings with this all-inclusive package featuring top-tier renters insurance (meeting lease requirements with no separate policy needed), a $1 million identity protection plan that helps cover major bills like rent, utilities, or car payments in case of identity theft, and credit-building benefits through monthly reporting of on-time rent to all three bureaus. Residents also enjoy a flexible payment portal with options like debit, credit, ACH, or printable pay slips usable at Walmart, 7-Eleven, and more—with Autopay features available. Additional perks include a 24/7 maintenance hotline with vetted vendors, monthly delivery of high-quality A/C filters (valued at $22–$25) to reduce energy costs and protect HVAC systems, and exclusive resident rewards and move-in concierge services offering up to $450/year in discounts, plus optional pest control and homebuyer assistance when you're ready.
Listing Agent
PRISTINE INTERNATIONAL REALTY LLC Brokerage Phone: 407-286-3846 License #3372423 Listed on: 09/29/2025
Home Details
Home Type
- Single Family
Est. Annual Taxes
- $1,861
Year Built
- Built in 2025 | New Construction
Lot Details
- 7,200 Sq Ft Lot
Parking
- 3 Car Attached Garage
Interior Spaces
- 2,532 Sq Ft Home
- Open Floorplan
Kitchen
- Breakfast Area or Nook
- Range
- Microwave
- Dishwasher
Bedrooms and Bathrooms
- 4 Bedrooms
- Walk-In Closet
- 3 Full Bathrooms
Laundry
- Laundry Room
- Dryer
- Washer
Utilities
- Central Heating and Cooling System
- Electric Water Heater
Listing and Financial Details
- Residential Lease
- Property Available on 9/29/25
- The owner pays for internet
- $70 Application Fee
- Assessor Parcel Number 17-21-28-0939-01-560
Community Details
Overview
- Property has a Home Owners Association
- Bronsons Ridge Association
- Bronsons Ridge Subdivision
Pet Policy
- Pets Allowed
- Pet Deposit $450
- $450 Pet Fee
Map
Source: Stellar MLS
MLS Number: O6348157
APN: 17-2128-0939-01-560
- 2359 Rider Rain Ln
- 2344 Rider Rain Ln
- 2360 Rider Rain Ln
- 2371 Rider Rain Ln
- 2364 Rider Rain Ln
- 2372 Rider Rain Ln
- 2376 Rider Rain Ln
- 2461 Rider Rain Ln
- 2485 Rider Rain Ln
- 2136 Rider Rain Ln
- 2132 Rider Rain Ln
- 2128 Rider Rain Ln
- 1121 Darity St
- 1122 Darity St
- 2195 Stake Out Way
- 2189 Stake Out Way
- 2171 Stake Out Way
- 2159 Stake Out Way
- 2135 Stake Out Way
- 1880 Stonecliff Dr
- 2404 Rider Rain Ln
- 2273 White Buffalo St
- 2300 the Reserve Cir
- 2086 Rider Rain Ln
- 1770 Rider Rain Ln
- 745 Mystic Gardens Dr
- 1102 Winter Stone St
- 1108 Winter Stone St
- 954 Summer Stone Lp
- 2314 White Buffalo St
- 2263 Rider Rain Ln
- 1851 Peak Cir
- 900 Summer Stone Loop
- 1667 Eaglehurst Ln
- 1876 Star Anise Cir
- 1414 Ridgeback Ln
- 1465 Stonecliff Dr
- 1665 Pinecliff Dr
- 1601 Pinecliff Dr
- 1373 Stoneway Place
