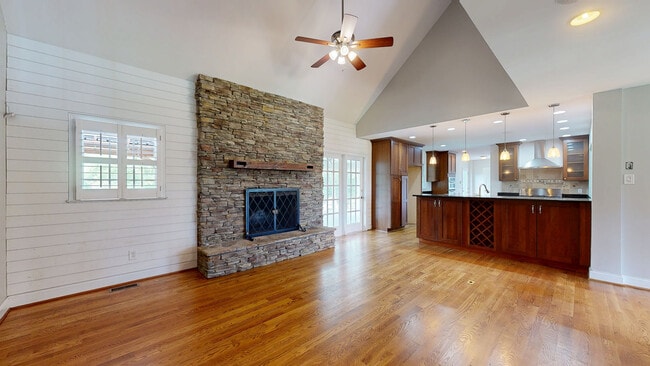Welcome to Your Country Oasis in the Heart of Cherokee County!
This stunning 5-bedroom, 5.5-bath farmhouse sitting on 2.89 acres in beautiful Canton, Georgia offers the perfect blend of luxury, comfort, and outdoor living. Spanning 5,365 sq. ft., this custom-designed home features a main-level master suite, finished basement, and expansive outdoor entertaining space.
Step inside to an open-concept floor plan anchored by a custom chef’s kitchen with high-end finishes and a spacious breakfast area that opens seamlessly to the family room with a wood-burning stacked stone fireplace. A highlight of the main level is the glass-surround sunroom and a deck that spans the entire back of the home, offering panoramic views of your private pasture and saltwater pool.
The main floor master suite is a peaceful retreat, complete with a luxurious ensuite bath and large walk-in closet. Laundry, an addional full bath and 1/2 bath for guests is also available. Upstairs, you’ll find a loft/playroom area, three generously sized bedrooms, all with walk-in closets, and two full bathrooms.
The finished terrace level is an entertainer’s dream with a pool table area, cozy living space with brick fireplace, an additional bedroom and full bath, plus a versatile bonus room perfect for a home office, gym, or movie room—not to mention your very own wine cellar.
Outside, enjoy the gazebo overlooking the pool, an outdoor stone fireplace, and a rocking chair front porch that invites you to relax and take in the views. For hobbyists or professionals, the 1,800 sq. ft. workshop with three oversized garage bays (perfect for RVs or boats) and animal-ready lean-to is a rare find. The wood farm fence encloses the entire property, including front and back pastures, and dual driveways offer convenience and privacy.
Located just minutes from Canton Market Place, top-rated Cherokee County schools, restaurants, Northside Hospital, and I-575 access—this is the perfect combination of country charm and city convenience.
Don’t miss the opportunity to make this incredible home your forever retreat!






