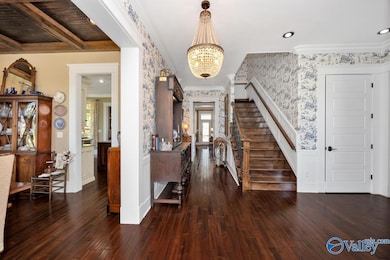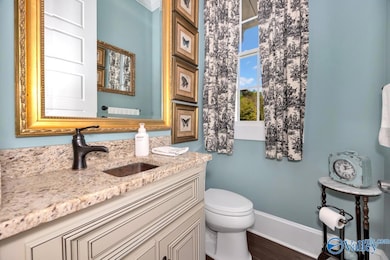
23475 Slate Rd Athens, AL 35614
Piney Chapel NeighborhoodEstimated payment $5,021/month
Highlights
- Guest House
- Main Floor Primary Bedroom
- Central Heating and Cooling System
- 10 Acre Lot
- No HOA
About This Home
This beautiful 4BR/4BA colonial estate in rural limestone county could be your dream come true! Gorgeous columns on the front porch and 2nd story balcony, and a custom rock wall are the touches that really set this home apart. Primary suite is on the first floor along with an office, foyer, kitchen, breakfast room and formal dining room. The second floor has two full baths and four additional bedrooms. Outside features a patio, 3-car detached garage, concrete parking area, attached 3-bay shed for equipment, inground pool and two repurposed silos serving as a pool equipment storage and a 1/2 bath. Large pavilion with concrete flooring and a custom log cabin help make this property special.
Home Details
Home Type
- Single Family
Est. Annual Taxes
- $3,260
Year Built
- Built in 2015
Parking
- 3 Car Garage
Interior Spaces
- 3,363 Sq Ft Home
- Property has 2 Levels
- Basement
- Crawl Space
Kitchen
- Cooktop
- Microwave
- Dishwasher
Bedrooms and Bathrooms
- 4 Bedrooms
- Primary Bedroom on Main
Schools
- Elkmont Elementary School
- Elkmont High School
Utilities
- Central Heating and Cooling System
- Well
- Water Heater
- Septic Tank
Additional Features
- 10 Acre Lot
- Guest House
Community Details
- No Home Owners Association
- Metes And Bounds Subdivision
Listing and Financial Details
- Assessor Parcel Number 0702030000006002
Map
Home Values in the Area
Average Home Value in this Area
Tax History
| Year | Tax Paid | Tax Assessment Tax Assessment Total Assessment is a certain percentage of the fair market value that is determined by local assessors to be the total taxable value of land and additions on the property. | Land | Improvement |
|---|---|---|---|---|
| 2024 | $3,260 | $108,680 | $0 | $0 |
| 2023 | $3,290 | $97,160 | $0 | $0 |
| 2022 | $2,633 | $86,780 | $0 | $0 |
| 2021 | $2,257 | $74,220 | $0 | $0 |
| 2020 | $2,054 | $67,480 | $0 | $0 |
| 2019 | $1,856 | $60,860 | $0 | $0 |
| 2018 | $1,524 | $49,800 | $0 | $0 |
| 2017 | $1,494 | $49,800 | $0 | $0 |
| 2016 | $1,524 | $251,310 | $0 | $0 |
Property History
| Date | Event | Price | Change | Sq Ft Price |
|---|---|---|---|---|
| 07/18/2025 07/18/25 | Pending | -- | -- | -- |
| 07/08/2025 07/08/25 | Price Changed | $859,900 | -2.3% | $278 / Sq Ft |
| 07/02/2025 07/02/25 | Price Changed | $880,000 | -2.2% | $285 / Sq Ft |
| 06/27/2025 06/27/25 | For Sale | $899,900 | 0.0% | $291 / Sq Ft |
| 06/18/2025 06/18/25 | Pending | -- | -- | -- |
| 06/12/2025 06/12/25 | For Sale | $899,900 | 0.0% | $291 / Sq Ft |
| 06/12/2025 06/12/25 | Pending | -- | -- | -- |
| 05/28/2025 05/28/25 | Price Changed | $899,900 | -3.2% | $291 / Sq Ft |
| 05/19/2025 05/19/25 | Price Changed | $929,900 | -5.1% | $301 / Sq Ft |
| 05/13/2025 05/13/25 | Price Changed | $980,000 | -2.0% | $317 / Sq Ft |
| 05/05/2025 05/05/25 | Price Changed | $999,500 | -13.1% | $323 / Sq Ft |
| 04/24/2025 04/24/25 | For Sale | $1,150,000 | -- | $372 / Sq Ft |
Mortgage History
| Date | Status | Loan Amount | Loan Type |
|---|---|---|---|
| Closed | $317,720 | New Conventional |
Similar Homes in the area
Source: ValleyMLS.com
MLS Number: 21887025
APN: 0702030000006002
- 22803 Slate Rd
- 24408 Slate Rd
- 24244 Hays Mill Rd
- Tract 16 Hays Mill Rd
- Tract 55 Hays Mill Rd
- Tract 54 Hays Mill Rd
- Tract 52 Hays Mill Rd
- Tract 51 Hays Mill Rd
- Tract 50 Hays Mill Rd
- Tract 45 Hays Mill Rd
- Tract 44 Hays Mill Rd
- Tract 43 Hays Mill Rd
- Tract 42 Hays Mill Rd
- Tract 41 Hays Mill Rd
- Tract 37 Hays Mill Rd
- Tract 35 Hays Mill Rd
- Tract 33 Hays Mill Rd
- Tract 32 Hays Mill Rd
- Tract 30 Hays Mill Rd
- Tract 27 Hays Mill Rd






