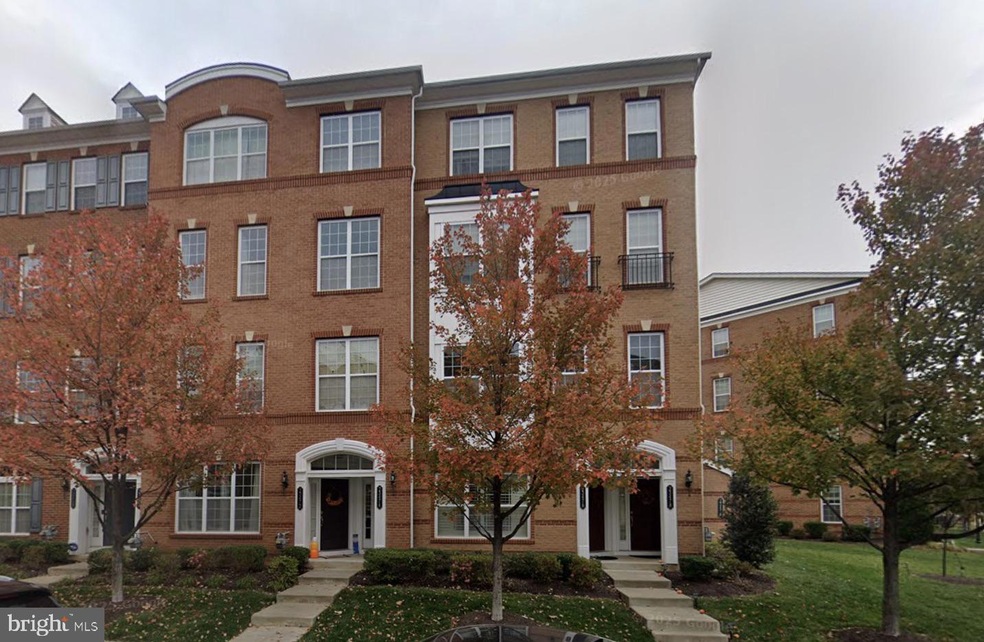23477 Belvoir Woods Terrace Ashburn, VA 20148
Highlights
- Fitness Center
- Open Floorplan
- Community Basketball Court
- Rosa Lee Carter Elementary School Rated A
- Community Pool
- Breakfast Area or Nook
About This Home
This home is located at 23477 Belvoir Woods Terrace, Ashburn, VA 20148 and is currently priced at $3,500. This property was built in 2017. 23477 Belvoir Woods Terrace is a home located in Loudoun County with nearby schools including Rosa Lee Carter Elementary School, Rock Ridge High School, and Stone Hill Middle School.
Listing Agent
(571) 494-1245 natejohnson@1245team.com Keller Williams Capital Properties Listed on: 11/18/2025

Co-Listing Agent
(571) 288-8747 maria.rivera@kw.com Keller Williams Capital Properties License #022525754
Townhouse Details
Home Type
- Townhome
Est. Annual Taxes
- $4,650
Year Built
- Built in 2017
HOA Fees
Parking
- 1 Car Attached Garage
- Rear-Facing Garage
- Driveway
- Unassigned Parking
Home Design
- Slab Foundation
- Masonry
Interior Spaces
- 2,452 Sq Ft Home
- Property has 2 Levels
- Open Floorplan
- Crown Molding
- Ceiling Fan
- Family Room Off Kitchen
- Combination Dining and Living Room
- Carpet
Kitchen
- Breakfast Area or Nook
- Eat-In Kitchen
- Built-In Oven
- Cooktop with Range Hood
- Built-In Microwave
- Ice Maker
- Dishwasher
- Kitchen Island
- Disposal
Bedrooms and Bathrooms
- 3 Bedrooms
Laundry
- Laundry on upper level
- Dryer
- Washer
Schools
- Rock Ridge High School
Utilities
- Forced Air Heating and Cooling System
- Natural Gas Water Heater
Listing and Financial Details
- Residential Lease
- Security Deposit $3,500
- 12-Month Min and 24-Month Max Lease Term
- Available 11/18/25
- Assessor Parcel Number 123259303004
Community Details
Overview
- Association fees include recreation facility, common area maintenance, snow removal, trash, management
- Buckingham At Loudoun Valley Community
- Buckingham At Loudoun Valley Subdivision
Amenities
- Common Area
- Recreation Room
Recreation
- Community Basketball Court
- Community Playground
- Fitness Center
- Community Pool
Pet Policy
- Pets Allowed
Map
Source: Bright MLS
MLS Number: VALO2111248
APN: 123-25-9303-004
- 23465 Belvoir Woods Terrace
- 23475 Belvoir Woods Terrace
- 43011 Clarks Mill Terrace
- 43053 Thoroughfare Gap Terrace
- 23516 Hopewell Manor Terrace
- 23579 Belvoir Woods Terrace
- 23747 Hopewell Manor Terrace
- 23646 Hopewell Manor Terrace
- 23647 Hopewell Manor Terrace
- 43179 Mongold Square
- 43186 Mongold Square
- 43257 Greeley Square
- 43221 Greeley Square
- 23297 Southdown Manor Terrace Unit 105
- 43016 Debonair Terrace
- 42972 Truman Terrace
- 42920 Firefly Sonata Terrace Unit 307
- 43011 Debonair Terrace
- 23305 Milltown Knoll Square Unit 106
- Aurora Plan at Birchwood at Brambleton - Birchwood Courtyard Homes
- 43132 Thoroughfare Gap Terrace
- 43049 Clarks Mill Terrace
- 43048 Vernon Ridge Terrace
- 23476 Bluemont Chapel Terrace
- 23479 Buckland Farm Terrace
- 23479 Buckland Farm Terrace
- 23548 Belvoir Woods Terrace
- 43220 Thoroughfare Gap Terrace
- 23551 Buckland Farm Terrace
- 23646 Hopewell Manor Terrace
- 43197 Mongold Square
- 23360 Longollen Woods Terrace
- 43031 Foxtrail Woods Terrace Unit 107
- 43141 Whelplehill Terrace
- 23119 Sunbury St
- 23582 Prosperity Ridge Place
- 23534 Epperson Square
- 23659 Turtle Point Terrace
- 23088 Lavallette Square
- 23006 Sullivans Cove Square
