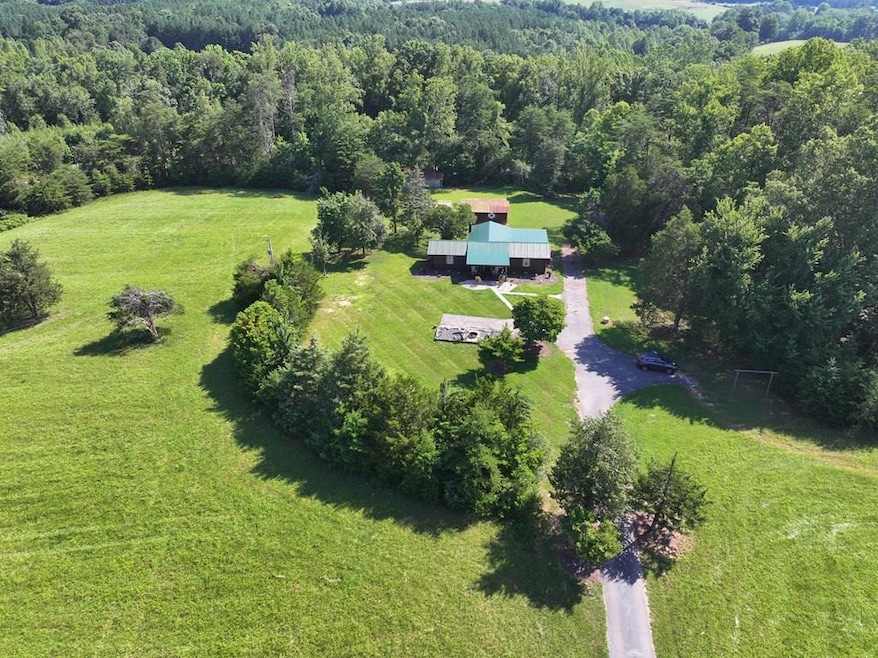
2348 Anderson Mill Rd Chatham, VA 24531
Estimated payment $2,160/month
Highlights
- Horses Allowed On Property
- Greenhouse
- Chalet
- Chatham Elementary School Rated A-
- 23.33 Acre Lot
- Multiple Fireplaces
About This Home
Rare opportunity to own 23+ acres of serene countryside, paired with a beautifully restored log home. Near To Smith Mtn Lake, Homeplace Vineyards, Olde Dominion Agricultural Complex, Hargrave Military Academy, Chatham Hall, and just 20 minutes to Caesars in Danville - this property offers both convenience and seclusion. Featuring exposed beams, classic chinking, and a stunning double-sided river rock fireplace, this furnished, turnkey AIrbnb blends history with modern comfort. Enjoy upgrades including HVAC, roof, plumbing, electrical, water heater, washer/dryer, and fresh paint - all within 5 years. Outbuilding (17x 26) with power and two smaller structures offer excellent storage or workshop space. Click for tour:
Listing Agent
RAMSEY YEATTS & ASSOCIATES, REALTORS Brokerage Phone: 4344326000 License #0225204225 Listed on: 06/23/2025
Home Details
Home Type
- Single Family
Est. Annual Taxes
- $1,021
Lot Details
- 23.33 Acre Lot
- Home fronts a stream
- Wooded Lot
- Property is zoned A-1
Home Design
- Chalet
- Cabin
- Log Siding
Interior Spaces
- 1,512 Sq Ft Home
- 1-Story Property
- Vaulted Ceiling
- Ceiling Fan
- Multiple Fireplaces
- Self Contained Fireplace Unit Or Insert
- Recreation Room
- Crawl Space
- Electric Range
Flooring
- Wood
- Vinyl
Bedrooms and Bathrooms
- 2 Bedrooms
- 1 Full Bathroom
Laundry
- Laundry Room
- Laundry on main level
- Washer and Electric Dryer Hookup
Home Security
- Storm Windows
- Fire and Smoke Detector
Parking
- No Garage
- Driveway
Outdoor Features
- Greenhouse
- Separate Outdoor Workshop
- Outbuilding
- Front Porch
Schools
- Gretna Elementary And Middle School
- Gretna High School
Horse Facilities and Amenities
- Horses Allowed On Property
Utilities
- Central Air
- Heat Pump System
- Well
- Septic Tank
Listing and Financial Details
- Assessor Parcel Number 2408953503
Map
Home Values in the Area
Average Home Value in this Area
Tax History
| Year | Tax Paid | Tax Assessment Tax Assessment Total Assessment is a certain percentage of the fair market value that is determined by local assessors to be the total taxable value of land and additions on the property. | Land | Improvement |
|---|---|---|---|---|
| 2024 | $1,021 | $182,300 | $71,800 | $110,500 |
| 2023 | $1,021 | $182,300 | $71,800 | $110,500 |
| 2022 | $989 | $140,200 | $71,800 | $68,400 |
| 2021 | $593 | $140,200 | $71,800 | $68,400 |
| 2020 | $593 | $140,200 | $71,800 | $68,400 |
| 2019 | $593 | $140,200 | $71,800 | $68,400 |
| 2018 | $593 | $140,200 | $71,800 | $68,400 |
| 2017 | $405 | $140,200 | $71,800 | $68,400 |
| 2016 | $811 | $137,400 | $71,800 | $65,600 |
| 2015 | $811 | $137,400 | $71,800 | $65,600 |
| 2011 | -- | $135,800 | $69,800 | $66,000 |
Property History
| Date | Event | Price | Change | Sq Ft Price |
|---|---|---|---|---|
| 06/23/2025 06/23/25 | For Sale | $379,000 | +59.9% | $251 / Sq Ft |
| 09/28/2023 09/28/23 | Sold | $237,000 | -5.2% | $157 / Sq Ft |
| 07/11/2023 07/11/23 | Pending | -- | -- | -- |
| 06/28/2023 06/28/23 | For Sale | $249,999 | -- | $165 / Sq Ft |
Purchase History
| Date | Type | Sale Price | Title Company |
|---|---|---|---|
| Bargain Sale Deed | $237,000 | None Listed On Document |
Mortgage History
| Date | Status | Loan Amount | Loan Type |
|---|---|---|---|
| Open | $229,890 | New Conventional |
Similar Homes in the area
Source: Dan River Region Association of REALTORS®
MLS Number: 74470
APN: 2408-95-3503
- 1953 Anderson Mill Rd
- 2130 Riddle Rd
- 1928 Riddle Rd
- 1472 Emery Rd
- 4205 Old Mine Rd
- 00 Anderson Mill Rd
- 000 Roaring Fork Lake Rd
- 501 Climax Rd
- 000 N Main St
- 00 N Main St
- 12.93 AC Brandon Rd
- 42.9 AC Brandon Rd
- 0 Anderson Rd
- 5704 W Gretna Rd
- 439 Peach St
- 101 Lynn St
- 280 Hurt St
- 246 N Main St
- 238 N Main St
- 243 Catalpa Dr
- 315 S Main St
- 103 N Main St
- 103 N Main St
- 3020 R and L Smith Dr Unit 4
- 1684 Dudley Amos Rd
- 1003 Broad St
- 104 Juniper Ln
- 100 Northpointe Ln
- 223 Parkland Dr
- 340 E Franklin Turnpike
- 128 Northwest Blvd
- 516 3rd St
- 1404 Washington St
- 818 Noble Ave
- 424 Memorial Dr
- 12265 Martinsville Hwy
- 533-535 Main St
- 227 Lynn St
- 501-539 Craghead St
- 601 Bridge St






