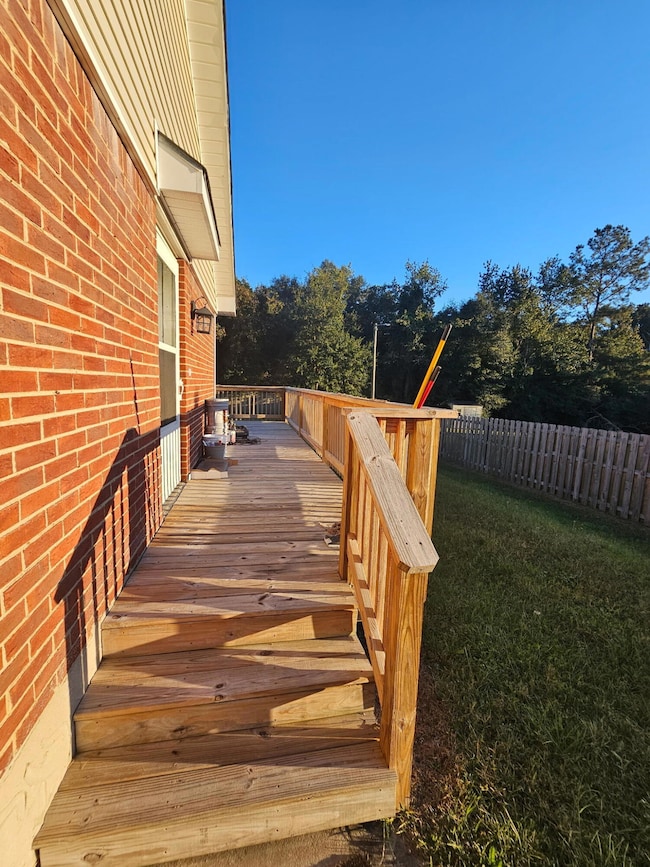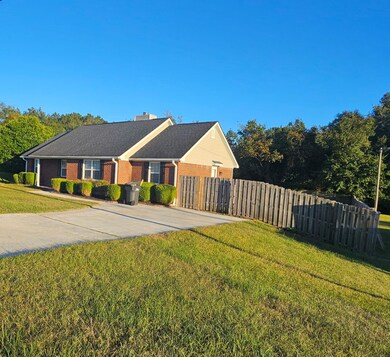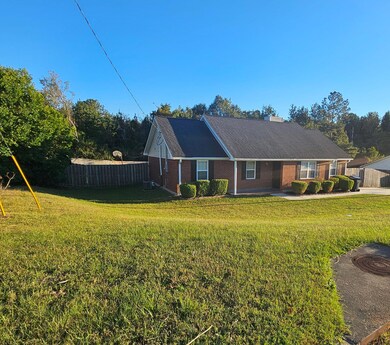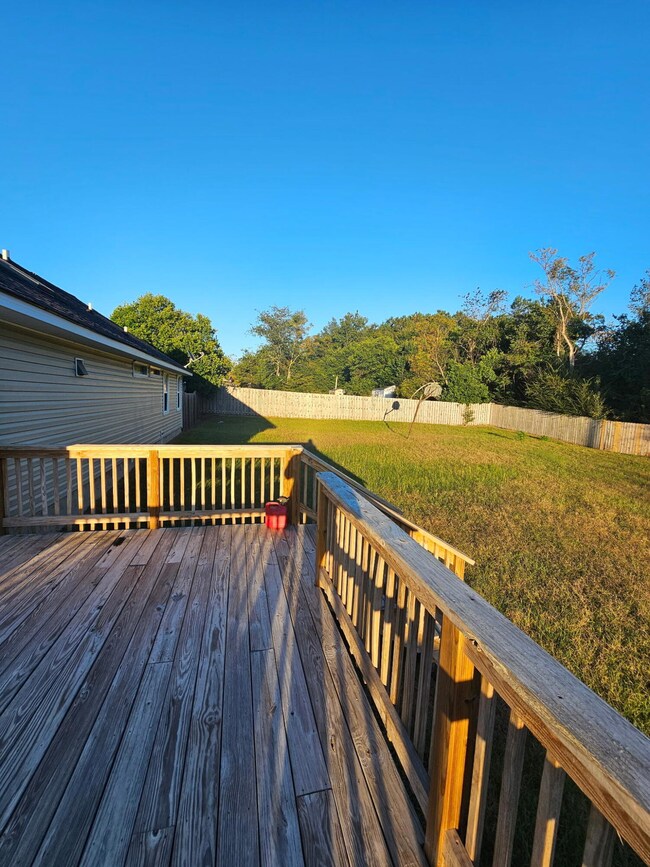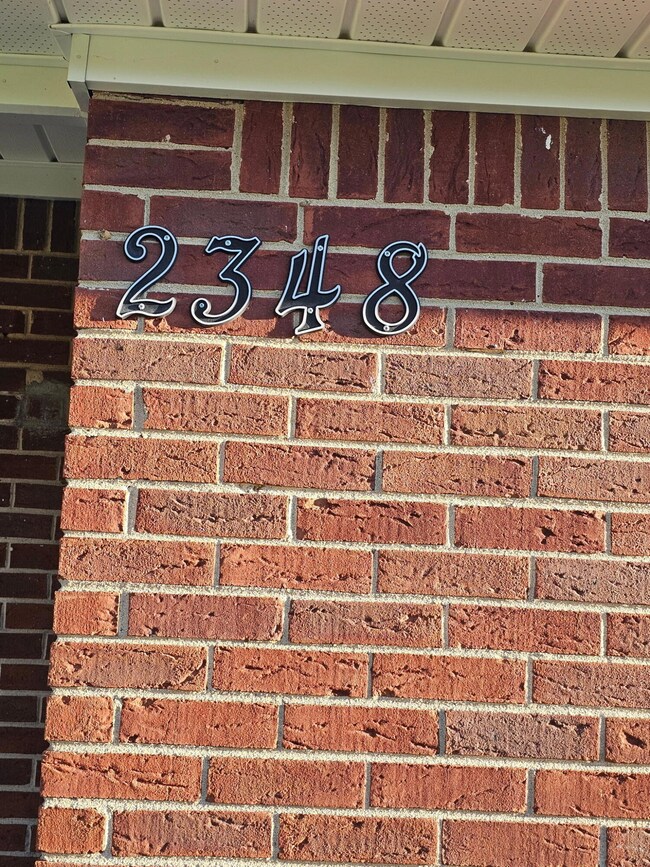2348 Fieldcrest Rd Augusta, GA 30906
Richmond Factory NeighborhoodEstimated payment $1,306/month
Highlights
- Deck
- Ranch Style House
- Skylights
- R.B. Hunt Elementary School Rated A
- No HOA
- Eat-In Kitchen
About This Home
STOP SCROLLING! Your Brand-New Home Awaits in South Augusta!A true turn-key dream! Don't miss this opportunity to own a gorgeous, fully renovated brick ranch that feels like new construction--but without the new construction price tag! This charming 3-bedroom, 2-bath beauty is set in the heart of desirable South Augusta in a convenient location.Worry-Free Living is Here: Forget costly repairs and future headaches. This house comes with all-new major systems for total peace of mind:Brand New Roof!Brand New HVAC System!All new modern lighting fixtures!Designer Finishes Inside: Step into a bright, contemporary space where every detail has been upgraded. The floors are a showstopper, featuring beautiful, durable Luxury Vinyl Plank (LVP) flooring throughout the main living areas and elegant tile flooring in the wet zones.Entertainer's Dream Kitchen: The heart of the home is the large, oversized eat-in kitchen. It's fully equipped with a suite of sleek new stainless steel appliances and plenty of cabinet space, making it perfect for both daily life and large gatherings.Outdoor Oasis: Take the party outside! The kitchen transitions seamlessly to a spacious deck that overlooks a large, private fenced backyard. It's an ideal spot for kids, pets, or your next summer BBQ.This is the updated, hassle-free house you've been searching for at an affordable price. It's fully ready for you to move in and start enjoying life instantly!Schedule your showing today--this one won't last!
Home Details
Home Type
- Single Family
Est. Annual Taxes
- $470
Year Built
- Built in 1991 | Remodeled
Lot Details
- 0.36 Acre Lot
- Privacy Fence
- Fenced
Parking
- Parking Pad
Home Design
- Ranch Style House
- Brick Exterior Construction
- Slab Foundation
- Composition Roof
- Vinyl Siding
Interior Spaces
- 1,450 Sq Ft Home
- Wired For Data
- Built-In Features
- Skylights
- Brick Fireplace
- Blinds
- Family Room with Fireplace
- Dining Room
- Pull Down Stairs to Attic
- Storm Doors
- Washer Hookup
Kitchen
- Eat-In Kitchen
- Electric Range
- Built-In Microwave
- Dishwasher
Flooring
- Ceramic Tile
- Luxury Vinyl Tile
Bedrooms and Bathrooms
- 3 Bedrooms
- Walk-In Closet
- 2 Full Bathrooms
Outdoor Features
- Deck
Schools
- Hephzibah Elementary And Middle School
- Hephzibah Comp. High School
Utilities
- Forced Air Heating and Cooling System
- Cable TV Available
Community Details
- No Home Owners Association
- Woodvalley Estates Subdivision
Listing and Financial Details
- Assessor Parcel Number 1
Map
Home Values in the Area
Average Home Value in this Area
Tax History
| Year | Tax Paid | Tax Assessment Tax Assessment Total Assessment is a certain percentage of the fair market value that is determined by local assessors to be the total taxable value of land and additions on the property. | Land | Improvement |
|---|---|---|---|---|
| 2025 | $470 | $69,684 | $6,120 | $63,564 |
| 2024 | $470 | $64,400 | $6,120 | $58,280 |
| 2023 | $406 | $63,888 | $6,120 | $57,768 |
| 2022 | $396 | $42,789 | $6,120 | $36,669 |
| 2021 | $396 | $30,229 | $6,120 | $24,109 |
| 2020 | $396 | $30,229 | $6,120 | $24,109 |
| 2019 | $396 | $30,229 | $6,120 | $24,109 |
| 2018 | $396 | $30,229 | $6,120 | $24,109 |
| 2017 | $374 | $30,694 | $6,120 | $24,574 |
| 2016 | $374 | $30,694 | $6,120 | $24,574 |
| 2015 | $375 | $30,694 | $6,120 | $24,574 |
| 2014 | $501 | $30,694 | $6,120 | $24,574 |
Property History
| Date | Event | Price | List to Sale | Price per Sq Ft | Prior Sale |
|---|---|---|---|---|---|
| 10/16/2025 10/16/25 | For Sale | $239,900 | +242.7% | $165 / Sq Ft | |
| 10/01/2013 10/01/13 | Sold | $70,000 | -6.5% | $47 / Sq Ft | View Prior Sale |
| 09/04/2013 09/04/13 | Pending | -- | -- | -- | |
| 05/29/2013 05/29/13 | For Sale | $74,900 | -- | $50 / Sq Ft |
Purchase History
| Date | Type | Sale Price | Title Company |
|---|---|---|---|
| Warranty Deed | $117,520 | -- | |
| Warranty Deed | $70,000 | -- | |
| Foreclosure Deed | $33,050 | -- | |
| Deed | $66,200 | -- | |
| Deed | $65,900 | -- | |
| Deed | $25,500 | -- |
Source: REALTORS® of Greater Augusta
MLS Number: 548348
APN: 1670540000
- 2383 Richwood Dr
- 2264 Nellie Dr
- 2264 Basswood Dr
- 2339 Basswood Dr
- 4310 Sanderling Dr
- 2369a Plantation Rd
- 3870 Peach Orchard Rd
- 2106 Boykin Rd
- 2114 Boykin Rd
- 2382 Patrick Ave
- 2325 Moncrieff St
- Porter II Plan at Wedgewood
- Julie II Plan at Wedgewood
- Devonshire ll Plan at Wedgewood
- Benton II Plan at Wedgewood
- Bentcreek II Plan at Wedgewood
- Harper II Plan at Wedgewood
- Bradley II Plan at Wedgewood
- 2369 Plantation Rd
- 304 Suncrest Ct
- 3731 Peach Orchard Rd
- 4368 Windsor Spring Rd
- 3002 Jessie Way
- 4365 White Pine Ct
- 3026 Manchester Dr
- 1014 Aldrich St
- 2556 Spirit Creek Rd
- 2415 Ramblewood Dr
- 3393 Thames Place
- 3538 Firestone Dr
- 4330 Newland St
- 1824 Claystone Way
- 3459 Linderwood Dr
- 3506 Oakview Place
- 2509 Shannon Ct
- 3019 White Sand Dr
- 1764 Deer Chase Ln
- 2304 Winston Way
- 4309 Creekview Dr
- 1733 Ethan Way

