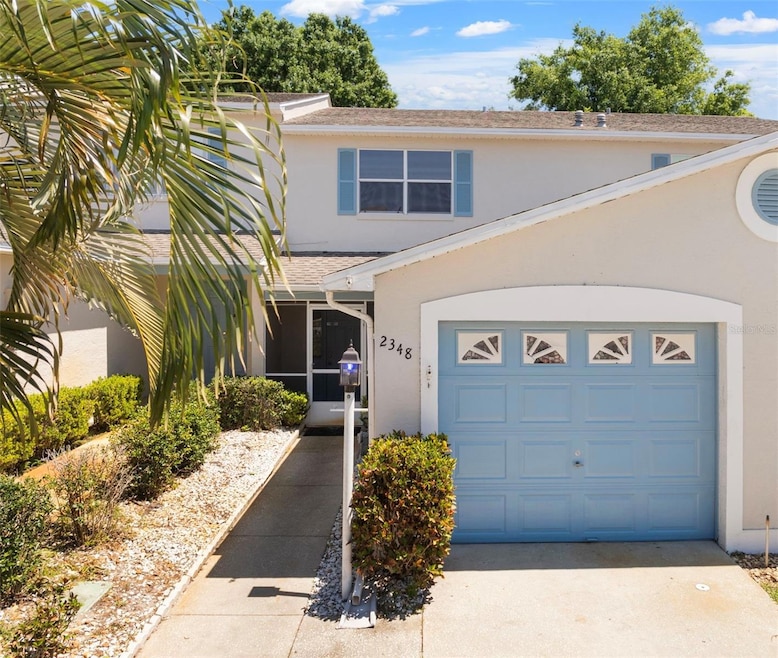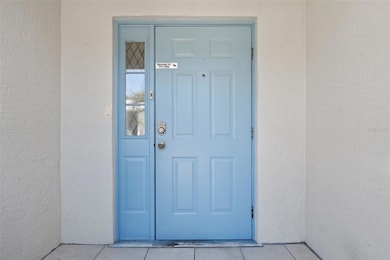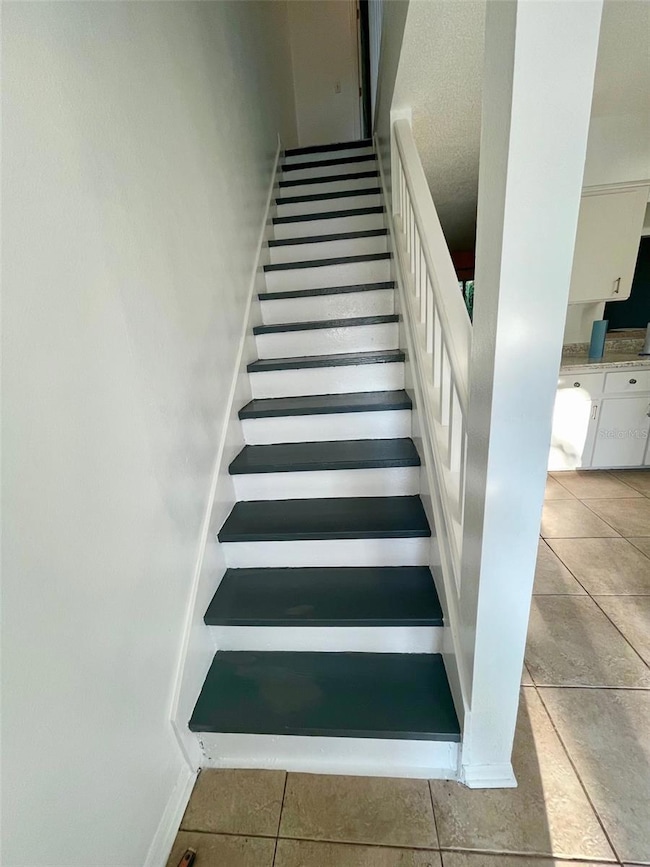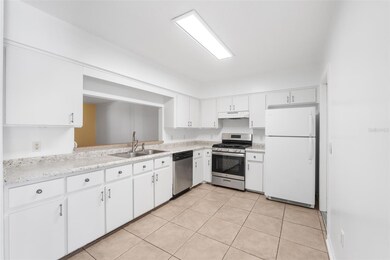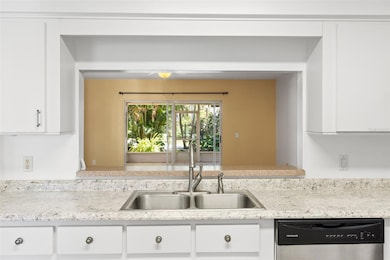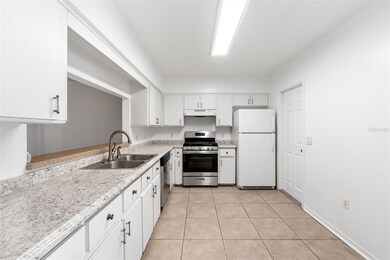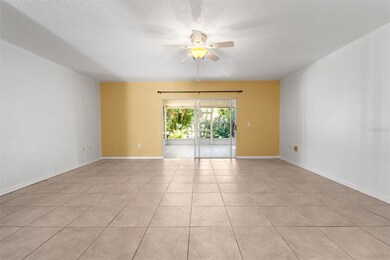2348 Isle Royale Ct SE Winter Haven, FL 33880
Downtown Winter Haven NeighborhoodHighlights
- Fitness Center
- Open Floorplan
- Community Pool
- Frank E. Brigham Academy Rated 9+
- Clubhouse
- Walk-In Pantry
About This Home
Beautiful 2-Bedroom, 2.5-Bathroom Townhouse in Park Lake – Move-In Ready! Welcome to your new home! This stunning townhouse offers the perfect blend of comfort, convenience, and style. Interior Features: Spacious living and dining areas with ceramic tile floors and a large sliding glass door that fills the space with natural light.The sliding door opens to a generously sized, screen-enclosed patio, ideal for relaxing or entertaining. The kitchen features stainless steel appliances, including a gas oven range, refrigerator, and dishwasher.The second floor boasts two large bedrooms, each with its own bathroom. The primary bedroom includes a screened balcony for added privacy and enjoyment. Laundry facilities are conveniently located in the garage. This home offers access to Lake Lulu and is connected by canals to the 22 Chain of Lakes, perfect for boating or water activities. Walking distance to popular dining spots like Starbucks, Chick-fil-A, Panera, Outback Steakhouse, and Red Lobster. Close proximity to Rowdy Gaines Olympic Pool and the Advent Fieldhouse, making this a dream location for fitness and sports enthusiasts. The owners are open to medium and short-term rentals. This home is MOVE-IN READY and won’t last long! Don’t miss this opportunity to rent a beautiful property in a highly sought-after location. Call today to schedule your private showing before it’s gone!
Townhouse Details
Home Type
- Townhome
Est. Annual Taxes
- $1,296
Year Built
- Built in 1997
Lot Details
- 2,387 Sq Ft Lot
Parking
- 1 Car Attached Garage
Interior Spaces
- 1,281 Sq Ft Home
- 2-Story Property
- Open Floorplan
- Ceiling Fan
- Combination Dining and Living Room
Kitchen
- Breakfast Bar
- Walk-In Pantry
- Range with Range Hood
- Dishwasher
- Disposal
Flooring
- Ceramic Tile
- Vinyl
Bedrooms and Bathrooms
- 2 Bedrooms
- Primary Bedroom Upstairs
Laundry
- Laundry in Garage
- Dryer
- Washer
Utilities
- Central Heating and Cooling System
- Gas Water Heater
Listing and Financial Details
- Residential Lease
- Security Deposit $1,800
- Property Available on 1/3/25
- Tenant pays for cleaning fee, gas, re-key fee
- The owner pays for recreational
- 6-Month Minimum Lease Term
- $65 Application Fee
- Assessor Parcel Number 26-28-33-658223-000250
Community Details
Overview
- Property has a Home Owners Association
- Jonathan Turner Association, Phone Number (863) 508-1072
- Townhouses At Park Lake 01 Rep Subdivision
Amenities
- Clubhouse
Recreation
- Fitness Center
- Community Pool
Pet Policy
- Pets up to 35 lbs
- Pet Size Limit
- Pet Deposit $500
- 2 Pets Allowed
- $500 Pet Fee
- Dogs Allowed
- Breed Restrictions
Map
Source: Stellar MLS
MLS Number: L4949701
APN: 26-28-33-658223-000250
- 2352 Isle Royale Ct SE
- 2075 Isle Royale Ct SE Unit 163
- 2049 San Marcos Dr SE Unit 127
- 2040 San Marcos Dr SE Unit 203
- 2037 San Marcos Dr SE Unit 443
- 2037 San Marcos Dr SE Unit 217
- 1801 3rd Ct SE
- 1841 5th St SE
- 2180 San Marcos Cir SE Unit 401
- 1808 4th Ct SE
- 1811 5th St SE
- 1900 Manor Cir SE
- 1531 Oakview Cir SE
- 1521 Oakview Cir SE
- 679 Avenue Q SE
- 710 Avenue T SE
- 1987 8th St SE
- 769 Avenue Q SE
- 780 Oleander Dr SE
- 575 Avenue M SE
- 2160 San Marcos Cir SE Unit 512
- 1804 3rd Ct SE
- 1814 3rd St SE Unit C
- 1862 4th St SE Unit A
- 2233 9th St SE
- 200 Avenue K SE
- 2211 9th St SE
- 1150 3rd St SW
- 924 Avenue T SE
- 924 Ave T SE
- 900 Avenue Z SE Unit A3
- 1403 8th St SE
- 1131 5th St SW Unit 5 Upstairs
- 547 Snively Ave
- 130 Avenue H SE
- 849 Ave O SW Unit c
- 1111 Cypress Gardens Blvd Unit 9
- 796 Avenue L SW
- 328 Avenue D SE
- 265 Avenue East SW
