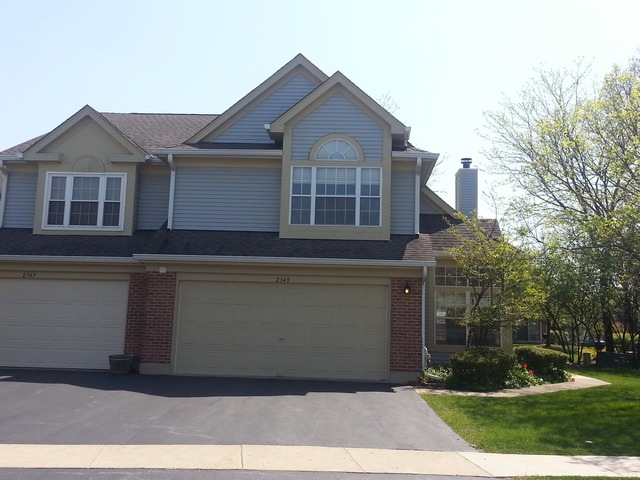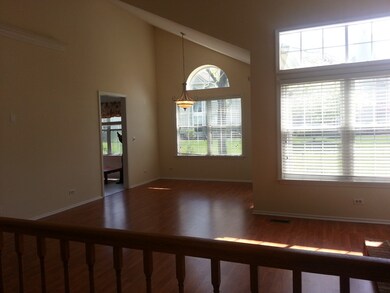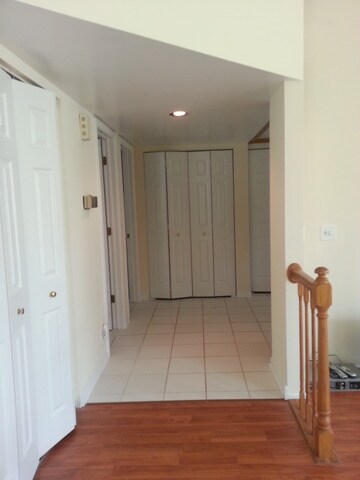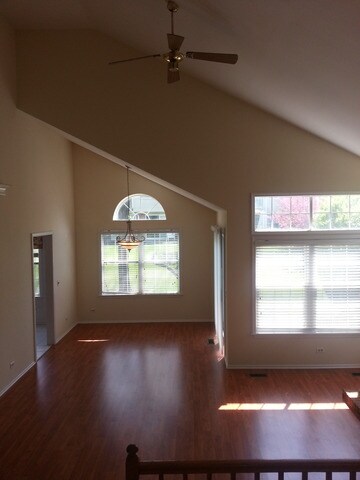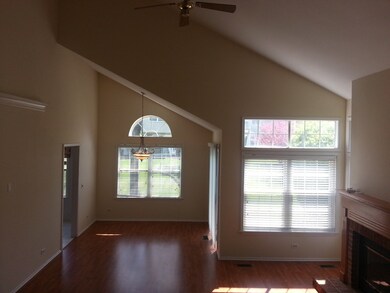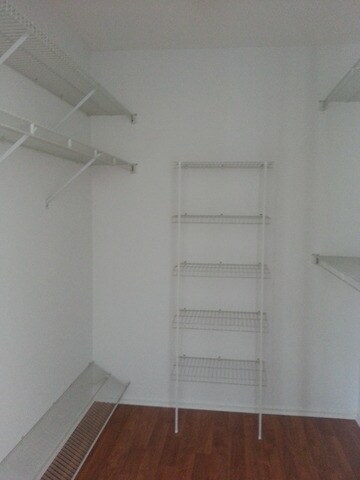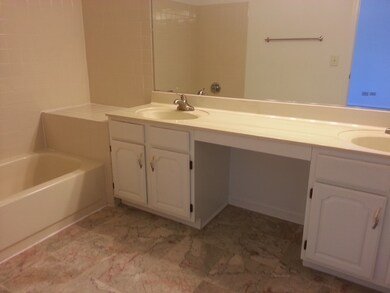
2349 County Farm Ln Unit 1551 Schaumburg, IL 60194
West Schaumburg NeighborhoodHighlights
- Loft
- Den
- Attached Garage
- Hoover Math And Science Academy Rated A
- First Floor Utility Room
- 4-minute walk to Veterans Park
About This Home
As of August 2016Freshly Painted n Upgraded ...Spectacular" Ashton" End unit model with dramatic soaring cathedral ceilings. Vaulted ceilings with loft. custom fireplace, Huge master bathroom , second bedroom with full bath, first floor den. Eat- in kitchen , formal living room & dining room , 2 car garage, private patio. Ready to move in condition ..Enjoy spacious living....
Last Agent to Sell the Property
Chicagoland Brokers, Inc. License #475151534 Listed on: 05/07/2016

Townhouse Details
Home Type
- Townhome
Est. Annual Taxes
- $6,105
Year Built
- 1991
HOA Fees
- $302 per month
Parking
- Attached Garage
- Parking Included in Price
Home Design
- Brick Exterior Construction
- Aluminum Siding
Interior Spaces
- Primary Bathroom is a Full Bathroom
- Den
- Loft
- First Floor Utility Room
Utilities
- Forced Air Heating and Cooling System
- Heating System Uses Gas
- Lake Michigan Water
Community Details
- Pets Allowed
Ownership History
Purchase Details
Home Financials for this Owner
Home Financials are based on the most recent Mortgage that was taken out on this home.Purchase Details
Home Financials for this Owner
Home Financials are based on the most recent Mortgage that was taken out on this home.Purchase Details
Purchase Details
Purchase Details
Home Financials for this Owner
Home Financials are based on the most recent Mortgage that was taken out on this home.Purchase Details
Home Financials for this Owner
Home Financials are based on the most recent Mortgage that was taken out on this home.Similar Homes in the area
Home Values in the Area
Average Home Value in this Area
Purchase History
| Date | Type | Sale Price | Title Company |
|---|---|---|---|
| Warranty Deed | $300,000 | First American Title | |
| Warranty Deed | $214,000 | First American Title | |
| Interfamily Deed Transfer | -- | None Available | |
| Warranty Deed | $288,000 | Atgf Inc | |
| Warranty Deed | $270,500 | First American Title Ins Co | |
| Warranty Deed | $175,000 | 1St American Title |
Mortgage History
| Date | Status | Loan Amount | Loan Type |
|---|---|---|---|
| Previous Owner | $263,625 | New Conventional | |
| Previous Owner | $160,500 | New Conventional | |
| Previous Owner | $30,000 | Credit Line Revolving | |
| Previous Owner | $50,000 | Credit Line Revolving | |
| Previous Owner | $216,400 | Unknown | |
| Previous Owner | $140,000 | No Value Available | |
| Closed | $10,000 | No Value Available |
Property History
| Date | Event | Price | Change | Sq Ft Price |
|---|---|---|---|---|
| 06/20/2025 06/20/25 | Pending | -- | -- | -- |
| 06/12/2025 06/12/25 | For Sale | $385,900 | 0.0% | $227 / Sq Ft |
| 08/18/2018 08/18/18 | Rented | $1,850 | -2.6% | -- |
| 08/08/2018 08/08/18 | Price Changed | $1,900 | -5.0% | $1 / Sq Ft |
| 07/18/2018 07/18/18 | For Rent | $2,000 | +5.3% | -- |
| 10/15/2016 10/15/16 | Rented | $1,900 | 0.0% | -- |
| 09/02/2016 09/02/16 | For Rent | $1,900 | 0.0% | -- |
| 08/29/2016 08/29/16 | Sold | $214,000 | -2.7% | -- |
| 07/15/2016 07/15/16 | Pending | -- | -- | -- |
| 06/07/2016 06/07/16 | Price Changed | $219,900 | -8.0% | -- |
| 05/07/2016 05/07/16 | For Sale | $239,000 | -- | -- |
Tax History Compared to Growth
Tax History
| Year | Tax Paid | Tax Assessment Tax Assessment Total Assessment is a certain percentage of the fair market value that is determined by local assessors to be the total taxable value of land and additions on the property. | Land | Improvement |
|---|---|---|---|---|
| 2024 | $6,105 | $25,110 | $5,112 | $19,998 |
| 2023 | $6,821 | $25,110 | $5,112 | $19,998 |
| 2022 | $6,821 | $25,110 | $5,112 | $19,998 |
| 2021 | $6,179 | $20,388 | $3,497 | $16,891 |
| 2020 | $6,073 | $20,388 | $3,497 | $16,891 |
| 2019 | $6,104 | $22,773 | $3,497 | $19,276 |
| 2018 | $5,385 | $17,943 | $2,824 | $15,119 |
| 2017 | $5,300 | $17,943 | $2,824 | $15,119 |
| 2016 | $4,267 | $17,943 | $2,824 | $15,119 |
| 2015 | $4,203 | $16,671 | $2,555 | $14,116 |
| 2014 | $4,933 | $16,671 | $2,555 | $14,116 |
| 2013 | $5,262 | $18,251 | $2,565 | $15,686 |
Agents Affiliated with this Home
-
M
Seller's Agent in 2025
Mafatlal Patel
Provident Realty, Inc.
(847) 293-6199
4 in this area
48 Total Sales
-
S
Seller's Agent in 2018
Shreesha Jayaseetharam
Provident Realty, Inc.
(847) 530-6575
7 Total Sales
-
S
Seller's Agent in 2016
Sara Kokosoulis
Chicagoland Brokers, Inc.
(773) 567-5327
6 Total Sales
Map
Source: Midwest Real Estate Data (MRED)
MLS Number: MRD09218840
APN: 07-19-218-015-1223
- 2332 County Farm Ln Unit 1354
- 196 Camden Ct Unit W1
- 2232 Hitching Post Ln
- 2328 Sedgfield Ct Unit 1826C
- 2403 Mallow Ct Unit Z1
- 209 Dublin Ln Unit Z2
- 202 Dublin Ln Unit V-1
- 307 Glasgow Ln Unit V2
- 109 Thistle Ct
- 200 Glasgow Ln Unit 3686P2
- 204 Glasgow Ln Unit 204
- 134 Hastings Mill Rd
- 8 Cheswick Ct
- 121 N Walnut Ln
- 78 N Walnut Ln
- 428 Linsey Ave
- 375 Glen Byrn Ct Unit 9375A
- 2404 Kenmore Ct
- 2123 Primrose Ln
- 2110 Primrose Ln
