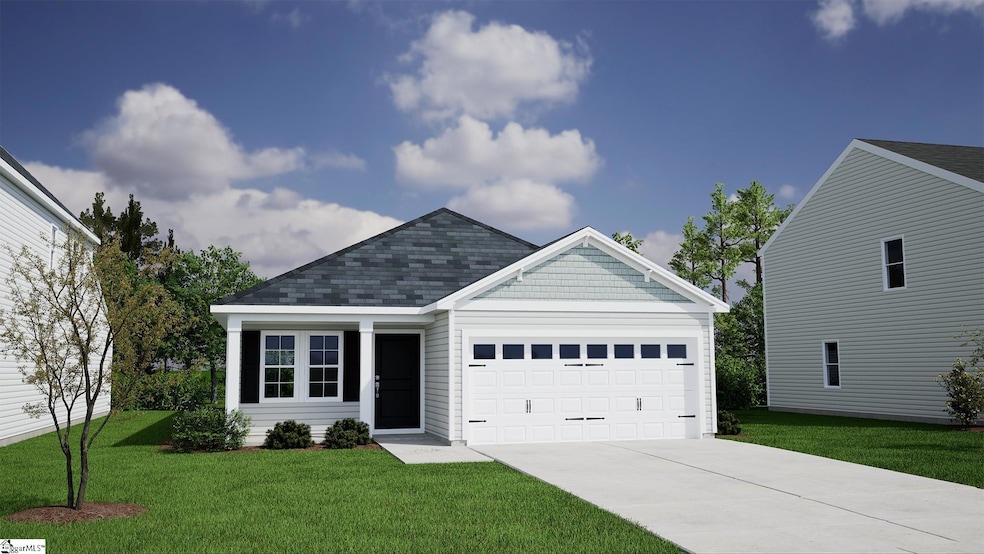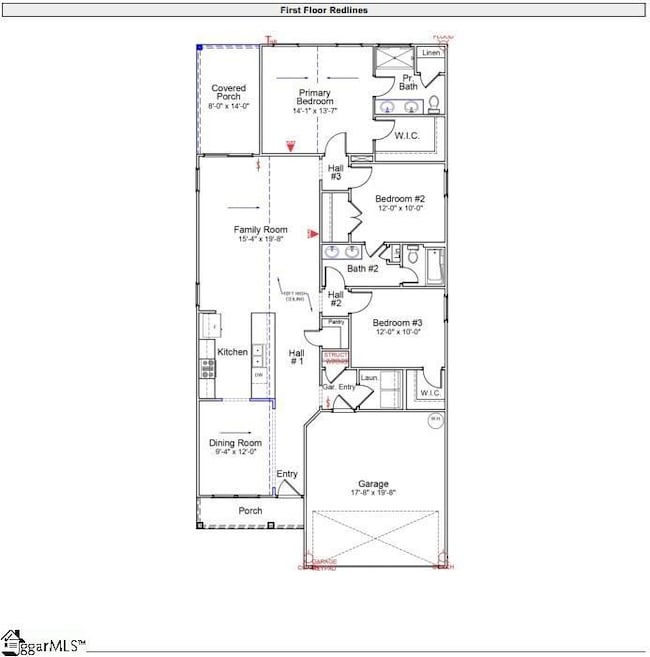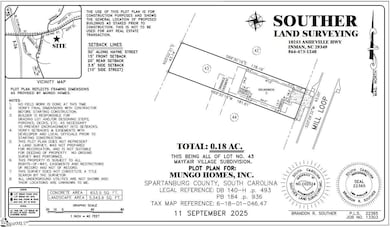2349 Mill Loop Spartanburg, SC 29301
Estimated payment $1,782/month
Highlights
- Open Floorplan
- Craftsman Architecture
- Loft
- Dorman High School Rated A-
- Vaulted Ceiling
- Quartz Countertops
About This Home
Welcome home to the Brunswick! This one story home comes with 3 bedrooms, 2 full baths, and a 2-car garage! As you step inside you'll notice the elegant Luxury Vinyl Plank flooring flowing seamlessly through all the common areas on the first floor. Vaulted ceilings can be found in the dining room, kitchen, family room, and primary suite! The formal dining room on your left transitions right into the kitchen that comes with Granite countertops, Shaker Style White Cabinetry with crown molding, and GE stainless steel appliances. The Primary bathroom is equipped with a 5ft shower, dual bowl vanity, and spacious walk-in-closet. Enjoy your mornings and afternoons on the 8'X14' rear covered porch!
Home Details
Home Type
- Single Family
Year Built
- Built in 2025 | Under Construction
Lot Details
- 7,841 Sq Ft Lot
- Lot Dimensions are 43x181
- Level Lot
- Few Trees
HOA Fees
- $48 Monthly HOA Fees
Home Design
- Home is estimated to be completed on 4/9/26
- Craftsman Architecture
- Slab Foundation
- Composition Roof
- Vinyl Siding
- Aluminum Trim
Interior Spaces
- 1,400-1,599 Sq Ft Home
- 1-Story Property
- Open Floorplan
- Vaulted Ceiling
- Insulated Windows
- Tilt-In Windows
- Living Room
- Dining Room
- Loft
Kitchen
- Free-Standing Gas Range
- Built-In Microwave
- Dishwasher
- Quartz Countertops
- Compactor
- Disposal
Flooring
- Carpet
- Luxury Vinyl Plank Tile
Bedrooms and Bathrooms
- 3 Main Level Bedrooms
- Walk-In Closet
- 2 Full Bathrooms
Laundry
- Laundry Room
- Laundry on main level
- Electric Dryer Hookup
Home Security
- Storm Windows
- Fire and Smoke Detector
Parking
- 2 Car Attached Garage
- Garage Door Opener
Outdoor Features
- Covered Patio or Porch
Schools
- Arcadia Elementary School
- Fairfield Middle School
- Dorman High School
Utilities
- Forced Air Heating and Cooling System
- Underground Utilities
- Tankless Water Heater
- Gas Water Heater
Community Details
- Mayfair Village Subdivision
- Mandatory home owners association
Listing and Financial Details
- Tax Lot 43
- Assessor Parcel Number 6-18-01-046.47
Map
Home Values in the Area
Average Home Value in this Area
Tax History
| Year | Tax Paid | Tax Assessment Tax Assessment Total Assessment is a certain percentage of the fair market value that is determined by local assessors to be the total taxable value of land and additions on the property. | Land | Improvement |
|---|---|---|---|---|
| 2025 | -- | $930 | $930 | -- |
| 2024 | -- | $930 | $930 | -- |
Property History
| Date | Event | Price | List to Sale | Price per Sq Ft |
|---|---|---|---|---|
| 11/22/2025 11/22/25 | For Sale | $276,000 | -- | $197 / Sq Ft |
Purchase History
| Date | Type | Sale Price | Title Company |
|---|---|---|---|
| Special Warranty Deed | $149,819 | None Listed On Document |
Source: Greater Greenville Association of REALTORS®
MLS Number: 1575603
APN: 6-18-01-046.47
- 1875 Hayne St
- 100 W Cleveland St
- 100 Lees Crossing Dr
- 100 Keats Dr
- 9085 Fairforest Rd
- 201 Powell Mill Rd
- 1480 Wo Ezell Blvd
- 100 Vanderbilt Ln
- 517 Broadrum St Unit Brunswick
- 1113 Langston Dr Unit Lancaster
- 239 Vanderbilt Rd
- 871 Willowmere Way Unit Guilford
- 574 Preakness Run
- 1056 Castlen Way
- 201 E Blackstock Rd
- 378 Vanderbilt Rd
- 236 Wadsworth Rd
- 315 Birchrun Dr
- 501 Camelot Dr
- 1000 Hunt Club Ln



