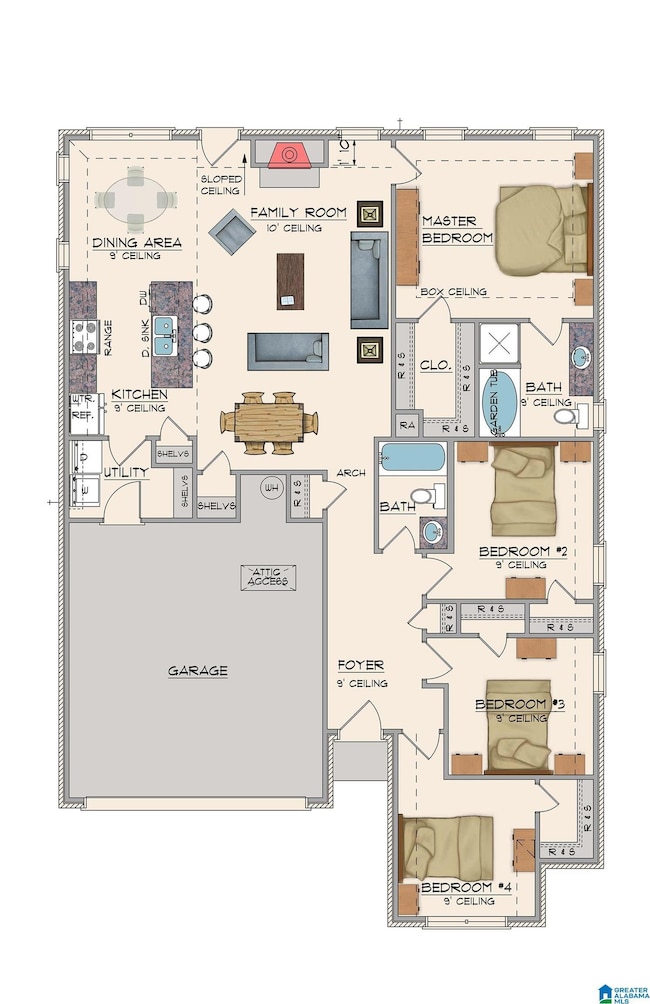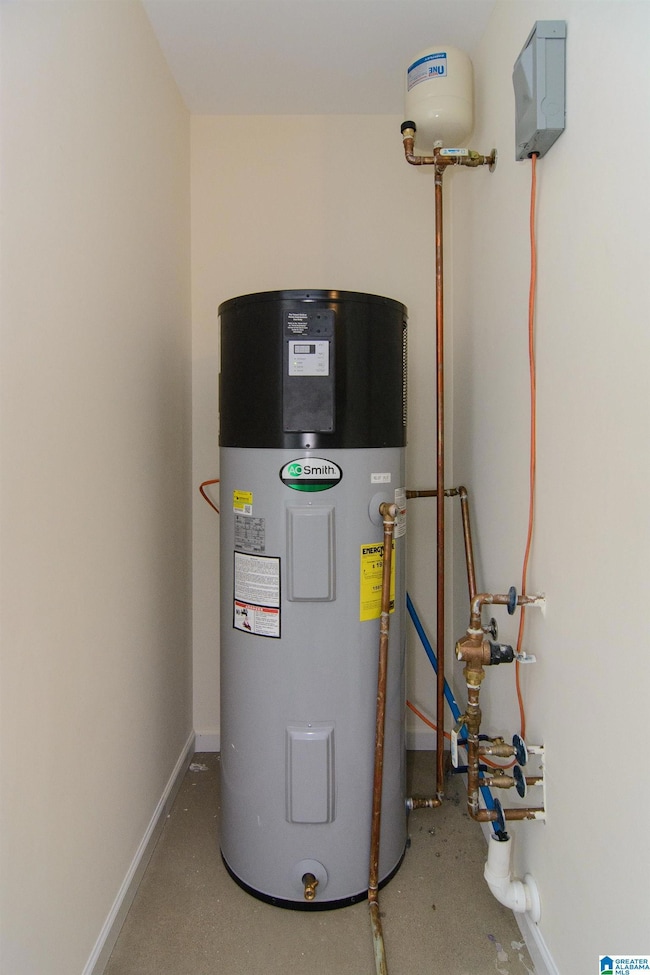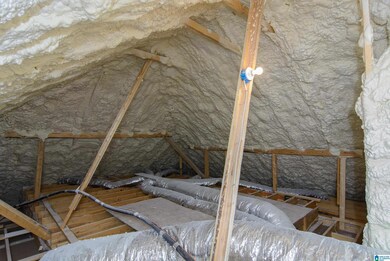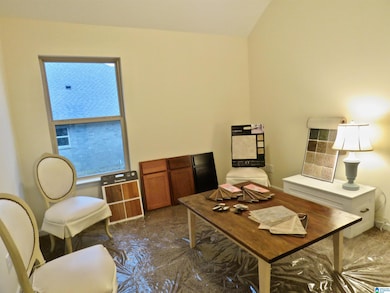2349 Pershing Rd Forestdale, AL 35214
Estimated payment $1,676/month
Total Views
6,475
4
Beds
2
Baths
1,642
Sq Ft
$164
Price per Sq Ft
Highlights
- Attic
- Attached Garage
- Open Patio
- Stone Countertops
- Cooling Available
- Laundry Room
About This Home
Ask about our interest rates as low as 5.75% with nothing down! 4 BEDROOMS! Welcome to the most energy efficient new garden homes in the area offering spray foam insulation in all walls, costs saving heat pump hot water heaters and Low E glass in all windows. Stainless appliances, granite countertops, fireplaces, ceiling fans and lots of vinyl plank flooring! Builder will pay $2500 towards closing costs. 100% USDA financing available. Ready for immediate occupancy!
Home Details
Home Type
- Single Family
Year Built
- Built in 2026 | Under Construction
HOA Fees
- Property has a Home Owners Association
Parking
- Attached Garage
- Garage on Main Level
- Front Facing Garage
- Driveway
Home Design
- Brick Exterior Construction
- Slab Foundation
- Vinyl Siding
Interior Spaces
- Wood Burning Fireplace
- Marble Fireplace
- Family Room with Fireplace
- Stone Countertops
- Attic
Bedrooms and Bathrooms
- 4 Bedrooms
- Split Bedroom Floorplan
- 2 Full Bathrooms
Laundry
- Laundry Room
- Laundry on main level
- Washer and Electric Dryer Hookup
Outdoor Features
- Open Patio
Schools
- Crumly Chapel Elementary School
- Bottenfield Middle School
- Minor High School
Utilities
- Cooling Available
- Heat Pump System
- Underground Utilities
- Electric Water Heater
Community Details
Listing and Financial Details
- Tax Lot 12
Map
Create a Home Valuation Report for This Property
The Home Valuation Report is an in-depth analysis detailing your home's value as well as a comparison with similar homes in the area
Home Values in the Area
Average Home Value in this Area
Property History
| Date | Event | Price | List to Sale | Price per Sq Ft |
|---|---|---|---|---|
| 11/18/2025 11/18/25 | For Sale | $269,900 | -- | $164 / Sq Ft |
Source: Greater Alabama MLS
Source: Greater Alabama MLS
MLS Number: 21437087
Nearby Homes
- 2151 Veterans Memorial Dr
- 2352 Pershing Place Loop
- 2361 Pershing Place Loop
- 2150 & 2140 Veterans Memorial Dr
- 2036 Pershing Rd
- 71 Swindle Dr
- 50 W Carriage Dr
- 405 Blackmon Cir
- 228 Gober Dr
- 2108 Maywood Dr
- 305 Dunbar Ct Unit 15.000
- 2215 Arcadia Rd
- 3013 Crestlane Dr
- 517 Tamrandon Ln
- 1916 Emerald Ave
- 2012 Arcadia Rd
- 539 Crumly Chapel Rd
- 3209 Elm St
- 3031 Summit Ridge Dr
- 3636 Forestdale Bend Rd
- 1116 Hayes Rd
- 2136 Arcadia Rd
- 2902 Tall Tree Ln
- 1453 Pratt Hwy
- 656 Kenwood Dr
- 628 Heflin Ave E
- 1032 Melody Dr
- 424 Robin Rd
- 528 Blue Bell Rd
- 305 Rose Hill Rd
- 1009 Timber Brook Cir
- 120 Dewberry Ln
- 3342 Cherry Ave
- 133 Persimmon St
- 436 Henry St
- 3258 Pike Ave
- 3278 Pike Ave
- 115 Front St
- 1833 Huntington Dr
- 732 Spring St





