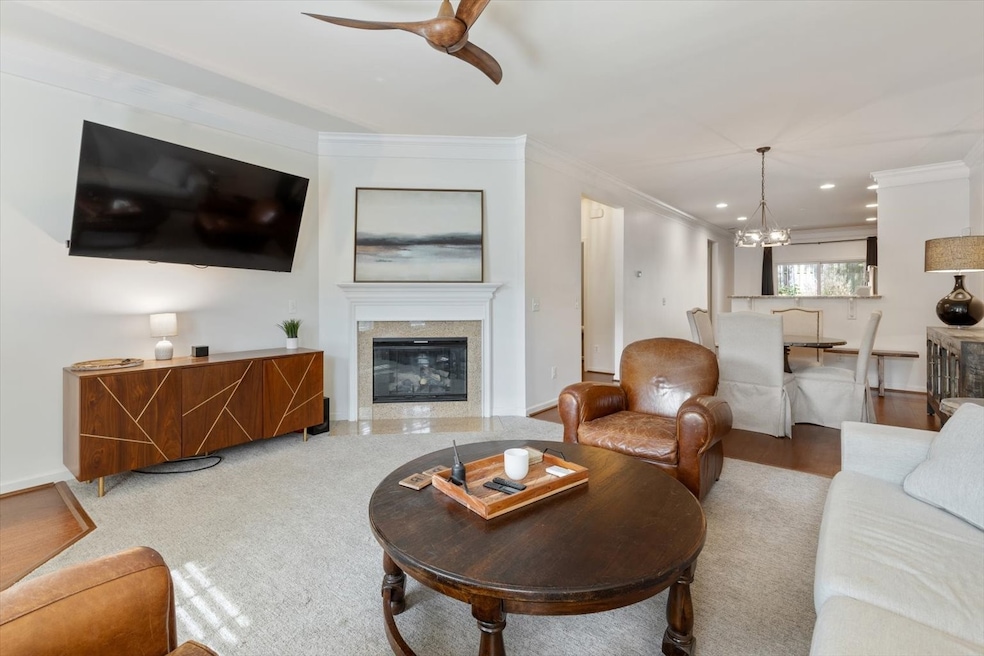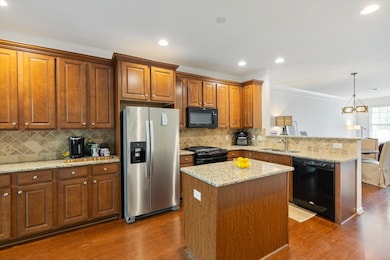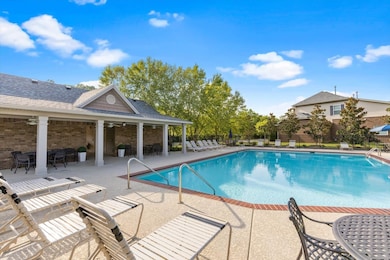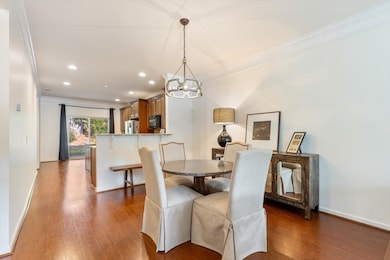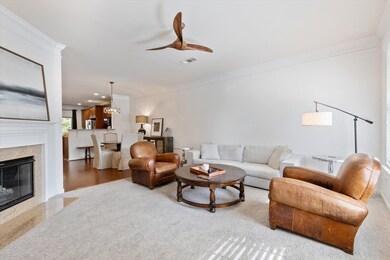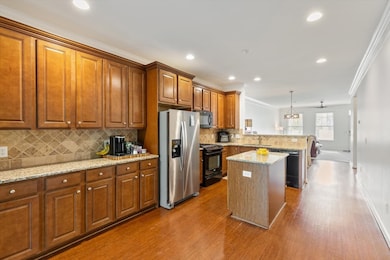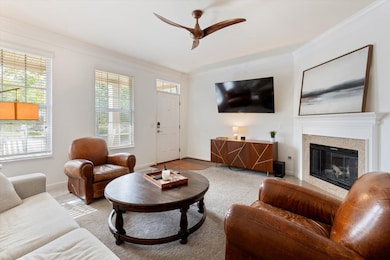2349 Traemoor Village Place Nashville, TN 37209
Outer Charlotte NeighborhoodHighlights
- Clubhouse
- Community Pool
- Covered Patio or Porch
- Wood Flooring
- Home Office
- 1 Car Attached Garage
About This Home
West Nashville at its best—So much space for the price! Primary suite on main, Spacious 3 Bedrooms, 2.5 Bath PLUS Office PLUS bonus/flex space! Lives like a single family home with 2,200 sft. townhome in West Nashville's popular Traemoor Village community. Fantastic location with quick access to I40, just 15 minutes to St Thomas Hospital, Vanderbilt. Less than 10 minutes to Warner Parks, 5min to Nashville West Shopping and Dining, several grocery stores, Costco, Tailgate Brewery and more. Main-floor primary suite has walk-in closet, separate shower/garden tub. You'll love the extra large kitchen w/ expansive counter space, granite countertops; gas fireplace in living room, cork floors, dining room, covered patio in back, covered porch in front, even a one-car garage. Upstairs is secondary living/playroom space, sep office, 2 additional bedrooms, 1 full bath. Lots of natural light! Large walk-in storage area as well. Zoned Gower/Lawson High! HOA fee is paid by owner and includes community walking trails and very nice pool. Washer/dryer included. Small pet permitted on case by case basis with $500 deposit and $50 per month. $2795/mo, 12-month lease preferred; One month rent as deposit. Tenant pays utilities. NO smoking allowed.
Listing Agent
Onward Real Estate Brokerage Phone: 6154819203 License #334675 Listed on: 09/26/2025

Townhouse Details
Home Type
- Townhome
Est. Annual Taxes
- $2,254
Year Built
- Built in 2011
Parking
- 1 Car Attached Garage
- 2 Open Parking Spaces
- Garage Door Opener
Interior Spaces
- 2,350 Sq Ft Home
- Property has 2 Levels
- Gas Fireplace
- Home Office
- Interior Storage Closet
- Washer and Electric Dryer Hookup
Flooring
- Wood
- Carpet
- Tile
Bedrooms and Bathrooms
- 3 Bedrooms | 1 Main Level Bedroom
- Walk-In Closet
Outdoor Features
- Covered Patio or Porch
Schools
- Gower Elementary School
- H. G. Hill Middle School
- James Lawson High School
Utilities
- No Cooling
- No Heating
- Underground Utilities
Listing and Financial Details
- Property Available on 10/30/25
- The owner pays for association fees, trash collection
- Rent includes association fees, trash collection
- Assessor Parcel Number 114070A09900CO
Community Details
Overview
- Property has a Home Owners Association
- Association fees include maintenance structure, ground maintenance, recreation facilities, sewer, trash
- Townhomes Of Traemoor Village Subdivision
Amenities
- Clubhouse
Recreation
- Community Pool
- Trails
Map
Source: Realtracs
MLS Number: 3002359
APN: 114-07-0A-099-00
- 730 Old Hickory Blvd Unit 224
- 730 Old Hickory Blvd Unit 145
- 730 Old Hickory Blvd Unit 126
- 730 Old Hickory Blvd Unit 108
- 732 Old Hickory Blvd
- 7453 Sawyer Brown Rd
- 7341 Charlotte Pike Unit 109 C
- 7341 Charlotte Pike Unit 101 A
- 7341 Charlotte Pike Unit 116
- 104 Kenaum Ct
- 7345 Old Charlotte Pike
- 7277 Charlotte Pike Unit 101
- 7277 Charlotte Pike Unit 353
- 7277 Charlotte Pike Unit 328
- 635 Old Hickory Blvd
- 2004 Sonya Dr
- Bentley Grande A Plan at Sonya Park
- Bentley Grande B Plan at Sonya Park
- 7470 Charlotte Pike Unit 3
- 1112 Wildwind Ct
- 724 Old Hickory Blvd Unit C
- 645 Old Hickory Blvd
- 334 Stonecrest Dr
- 7100 Sonya Dr
- 217 Stonecrest Cir Unit 217
- 6833 Pennywell Dr
- 7201 Charlotte Pike
- 615 Old Hickory Blvd Unit 620
- 615 Old Hickory Blvd Unit 713
- 615 Old Hickory Blvd Unit 711
- 615 Old Hickory Blvd Unit 730
- 615 Old Hickory Blvd Unit 734
- 615 Old Hickory Blvd
- 909 Plateau Pkwy
- 917 Plateau Pkwy
- 100 Belle Valley Dr
- 7114 Charlotte Pike
- 682 Shawnee Dr
- 111 Stella Dr
- 927 Downey Dr
