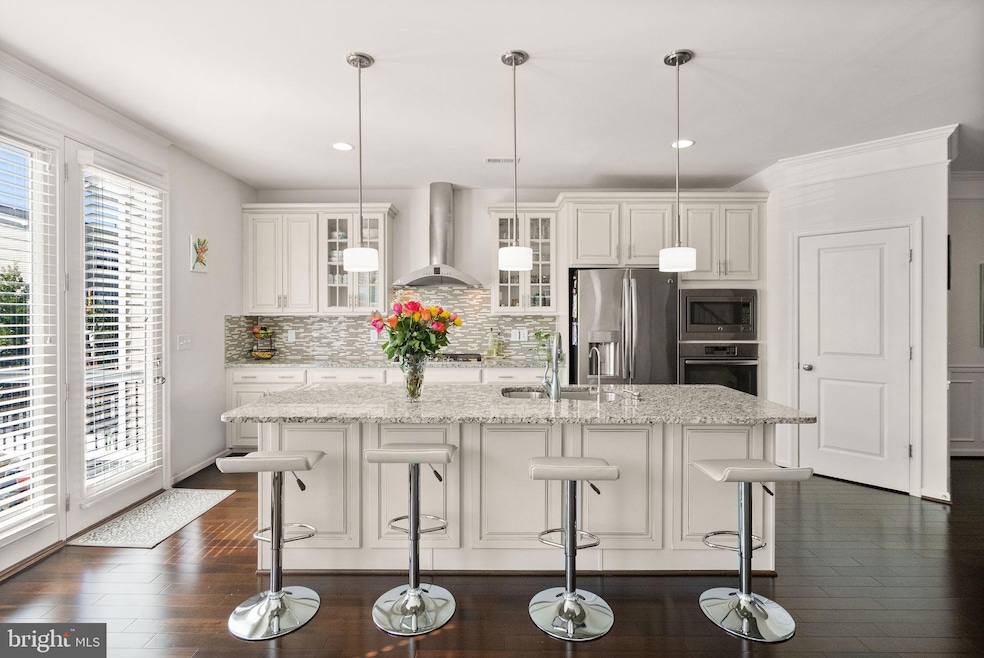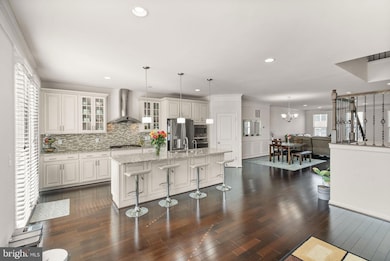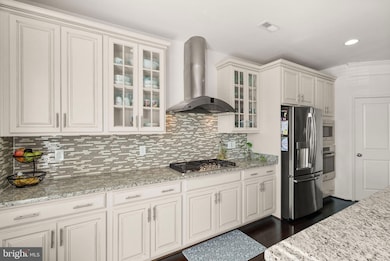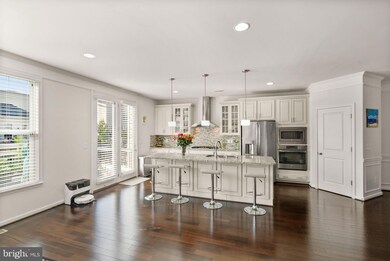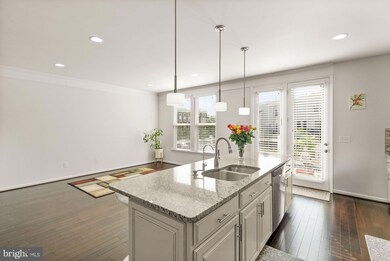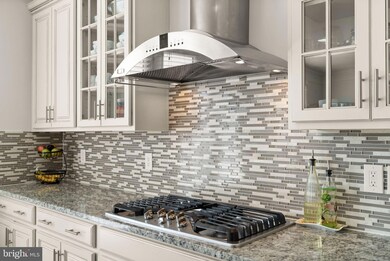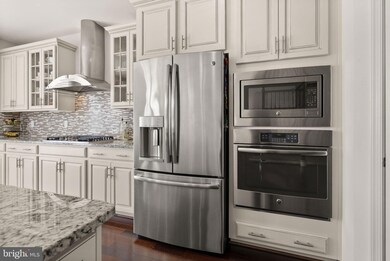23491 Epperson Square Ashburn, VA 20148
Highlights
- Wood Flooring
- Community Pool
- 90% Forced Air Heating and Cooling System
- Creighton's Corner Elementary School Rated A
- 2 Car Attached Garage
- East Facing Home
About This Home
Welcome to 23491 Epperson Square! This well-maintained, east-facing townhouse offers comfort, space, and unbeatable convenience. The main level features hardwood floors and a bright, open chef’s kitchen—perfect for everyday living and entertaining. Upstairs, you’ll find three spacious bedrooms and two full baths, including a primary suite with dual sinks and a spa-like bathroom. The lower level provides great flexibility with a private bedroom and full bath, ideal for guests, in-laws, or a home office. A half bath on the main level adds extra convenience. Enjoy a brand-new deck plus a finished basement pre-wired for a media or entertainment setup—perfect for movie nights or game-day gatherings. Additional upgrades include a whole-house water filtration system, reverse osmosis drinking water, and a finished epoxy-floor garage. Located just minutes from Brambleton Town Center—featuring a library, movie theater, shops, and restaurants—and about 15 minutes from the Ashburn and Loudoun Gateway Metro stations, this home offers easy access to everything you need. With modern upgrades, a smart layout, and a warm, move-in-ready feel, this townhouse is an excellent rental opportunity!
Listing Agent
(571) 241-5807 CEO@thepianohomegroup.com Keller Williams Realty License #678256 Listed on: 11/17/2025

Townhouse Details
Home Type
- Townhome
Est. Annual Taxes
- $6,362
Year Built
- Built in 2015
Lot Details
- 2,614 Sq Ft Lot
- East Facing Home
HOA Fees
- $233 Monthly HOA Fees
Parking
- 2 Car Attached Garage
- Front Facing Garage
Home Design
- Concrete Perimeter Foundation
- Masonry
Interior Spaces
- 3,206 Sq Ft Home
- Property has 3 Levels
- Wood Flooring
Kitchen
- Built-In Oven
- Built-In Microwave
- Dishwasher
Bedrooms and Bathrooms
Laundry
- Dryer
- Washer
Schools
- Creighton's Corner Elementary School
- Stone Hill Middle School
- Rock Ridge High School
Utilities
- 90% Forced Air Heating and Cooling System
- Natural Gas Water Heater
Listing and Financial Details
- Residential Lease
- Security Deposit $3,900
- 12-Month Min and 24-Month Max Lease Term
- Available 11/17/25
- Assessor Parcel Number 201198967000
Community Details
Overview
- Brambleton Community Association
- Brambleton Subdivision
Recreation
- Community Pool
Pet Policy
- Pets allowed on a case-by-case basis
Map
Source: Bright MLS
MLS Number: VALO2111230
APN: 201-19-8967
- 42239 Riggins Ridge Terrace
- 42287 Jessica Farm Terrace
- 42243 Marble Canyon Terrace
- 42266 Winter Haven Dr
- 23292 April Mist Place
- 42540 Dreamweaver Dr
- 41960 Barnsdale View Ct
- 23158 Horseshoe Trail Square
- 23156 Horseshoe Trail Square
- 42283 Ashmead Terrace
- 42298 Impervious Terrace
- 42729 Autumn Day Terrace
- Thatcher 20-R2 Plan at West Park at Brambleton - West Park III
- 42131 Shining Star Square
- 23251 Christopher Thomas Ln
- 0 Shining Star Square
- 42628 Emperor Dr
- 41774 Ashmeadow Ct
- 42789 Macbeth Terrace
- 42222 Cameron Parish Dr
- 23659 Turtle Point Terrace
- 23088 Lavallette Square
- 23582 Prosperity Ridge Place
- 42282 Crawford Terrace
- 42293 Belgrave Gardens Terrace
- 23080 Soaring Heights Terrace
- 42106 Picasso Square
- 23006 Sullivans Cove Square
- 22954 Sullivans Cove Square
- 42225 Shining Star Square
- 42211 Yancey Terrace
- 43031 Foxtrail Woods Terrace Unit 107
- 42435 Hollyhock Terrace Unit 303
- 23479 Buckland Farm Terrace
- 23479 Buckland Farm Terrace
- 43048 Vernon Ridge Terrace
- 42051 Night Nurse Cir
- 43049 Clarks Mill Terrace
- 23477 Belvoir Woods Terrace
- 42470 Pennyroyal Square Unit 204
