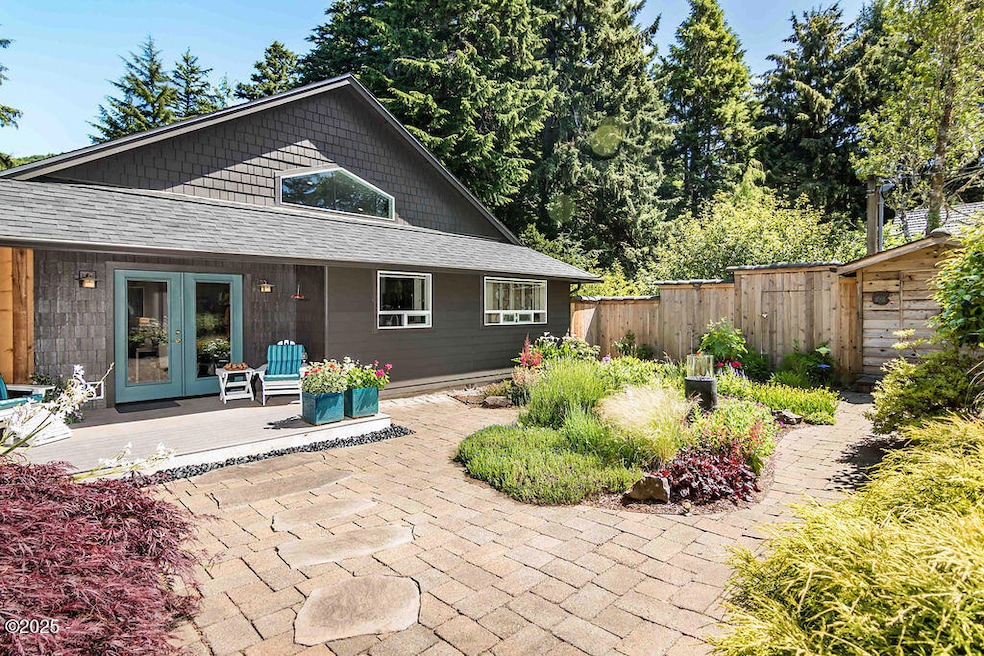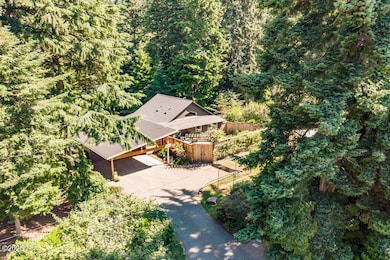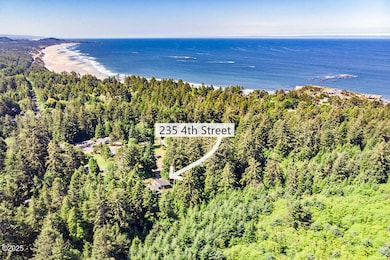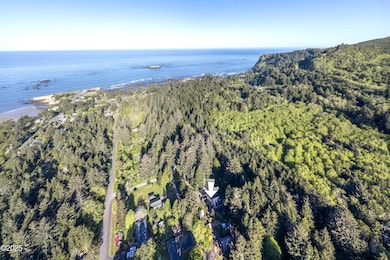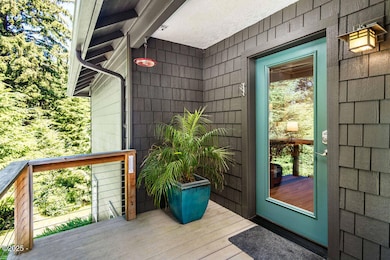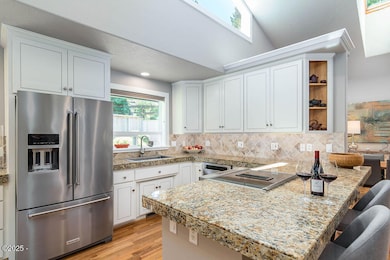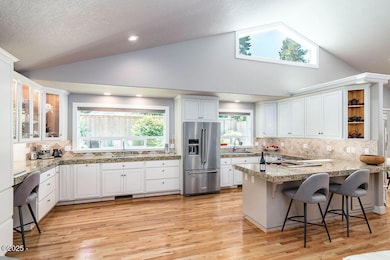235 4th St Otter Rock, OR 97369
Otter Rock NeighborhoodEstimated payment $4,532/month
Highlights
- Greenhouse
- Contemporary Architecture
- Vaulted Ceiling
- Deck
- Forest View
- Wood Flooring
About This Home
Welcome to this beautifully updated home nestled in the quiet, forested, oceanside community of Otter Rock. This home is surrounded by towering trees & established landscaping. Offering privacy, charm & upscale living, just a few minutes to the expansive Beverly Beach and tide pools of the Marine Gardens. The forest on the back side has a protected riparian creek set back for the year round creek that runs to the Pacific Ocean. Step inside to vaulted ceilings & open-concept living space w/ 2 skylights, LED lighting, hardwood oak flooring on the main level & newly installed gas fireplace for modern convenience. Updated kitchen designed w/ customized cabinets, all Kitchen-Aide appliances, granite counter tops & dual kitchen sinks. Natural light pours in from the large windows overlooking a fenced courtyard accessed by French glass doors from the dining area. The glass door entry offers treed views of the forest. The primary bedroom /ensuite has updated tile floor & shower w/ an architectural glass door front. The primary & hall bath's sinks & faucets are recently updated. Both bedrooms have forest views. There is a sleeping loft accessd by a ship's ladder for the kids in the arched hallway! The lower level is finished with stained concrete floors, Envl electric wall heater + a wood stove to maintain an ambient temperature year round (designed for flexibility as a media room, hobby space /art studio or extra sleeping area).
The carport has cedar finished & stainless steel architectural brackets that add to the drive up appeal. Includes a 220 charging station for your EV & french drains installed for proper drainage.The laundry/utility room has windows overlooking the soaring trees & forest. The interior mechanical closet door is insulated to reduce any noise. The utility closet has a second hot water heater, Kinetico de-chlorinator, sediment pre filter, pressure tank & pump. There is a utility sink, work station, 2nd refrigerator & washer/dryer built-in w/hickory cabinets & granite counter tops.
The unseen upgrades for this detached unit include a CLPUD electrical upgrade from 200 to 400 amps (supports a second breaker box, already installed) for a future addition, bedroom suite, studio, etc. The electrical & plumbing are roughed in on the north wall for any future addition.
There are two upper yards w/ a hint of Japanese influences to add to these serene spaces. There is a court yard garden a climbing rose trellis & large dual entry gates plus a 6' x 8' garden shed to store your gear.
The upper yard has a 10' x 10' Suntuf paneled greenhouse w/electricity. There is fencing to keep wild critters out and your pets in. There are espallered apple and pear trees, a plum tree & a blueberry bush. A variety of Rhodies that burst in color in early spring. There is also a a 5' x 10' wood shed on the NE side of the house that holds up to 2 cords of wood. See separate seller feature list of dates/time of upgrades & current yearly utilities.
Listing Agent
Windermere West Coast Properties License #880100099 Listed on: 11/16/2025

Home Details
Home Type
- Single Family
Est. Annual Taxes
- $4,206
Year Built
- Built in 2003
Lot Details
- 0.34 Acre Lot
- Property is zoned R-1 Residential, Single Family
Home Design
- Contemporary Architecture
- Slab Foundation
- Composition Roof
- Concrete Siding
- Cedar Siding
- T111 Siding
- Concrete Perimeter Foundation
Interior Spaces
- 2,324 Sq Ft Home
- 2-Story Property
- Vaulted Ceiling
- Gas Fireplace
- Window Treatments
- Living Room
- Dining Room
- Den
- Utility Room
- Laundry Room
- Forest Views
- Dishwasher
Flooring
- Wood
- Carpet
- Tile
Bedrooms and Bathrooms
- 2 Bedrooms
- Studio bedroom
- 2 Bathrooms
Parking
- 2 Car Garage
- Carport
Outdoor Features
- Deck
- Patio
- Greenhouse
- Shed
Utilities
- Furnace
- Electric Baseboard Heater
- Electricity To Lot Line
- Propane
- Water Heater
- Septic System
Community Details
- No Home Owners Association
- Jones & Nehrba's Otter Rock Subdivision
Listing and Financial Details
- Tax Lot 1
- Assessor Parcel Number 091132AC-7201-00
Map
Home Values in the Area
Average Home Value in this Area
Tax History
| Year | Tax Paid | Tax Assessment Tax Assessment Total Assessment is a certain percentage of the fair market value that is determined by local assessors to be the total taxable value of land and additions on the property. | Land | Improvement |
|---|---|---|---|---|
| 2025 | $4,973 | $373,590 | -- | -- |
| 2024 | $4,206 | $321,430 | -- | -- |
| 2023 | $4,081 | $312,070 | $0 | $0 |
| 2022 | $3,965 | $302,990 | $0 | $0 |
| 2021 | $3,886 | $294,170 | $0 | $0 |
| 2020 | $3,796 | $285,610 | $0 | $0 |
| 2019 | $3,515 | $277,300 | $0 | $0 |
| 2018 | $3,425 | $269,230 | $0 | $0 |
| 2017 | $3,396 | $261,390 | $0 | $0 |
| 2016 | $3,311 | $253,780 | $0 | $0 |
| 2015 | $2,946 | $246,390 | $0 | $0 |
| 2014 | $2,740 | $239,220 | $0 | $0 |
| 2013 | -- | $232,260 | $0 | $0 |
Property History
| Date | Event | Price | List to Sale | Price per Sq Ft |
|---|---|---|---|---|
| 12/08/2025 12/08/25 | Price Changed | $795,000 | -3.6% | $342 / Sq Ft |
| 11/16/2025 11/16/25 | For Sale | $825,000 | 0.0% | $355 / Sq Ft |
| 11/15/2025 11/15/25 | Off Market | $825,000 | -- | -- |
| 07/07/2025 07/07/25 | For Sale | $825,000 | -- | $355 / Sq Ft |
Source: Lincoln County Board of REALTORS® MLS (OR)
MLS Number: 25-1552
APN: R382370
- Lot 5 Sea Crest (R501090) Dr
- 6525 Otter Crest Loop
- 6545 B Ave
- 108 Sea Crest Ct
- 301 Otter Crest Loop Unit 344-345
- 301 Otter Crest Dr Unit 358-359, 1/6th share
- 301 Otter Crest Dr Unit 150-151
- 301 Otter Crest Dr Unit 174 & 175
- 301 Otter Crest Loop Unit 174/175
- 301 Otter Crest Loop Unit 140 & 141 1/8 share
- 301 Otter Crest Dr Unit 206/207
- 301 Otter Crest Dr Unit 112 & 113
- 301 Otter Crest Dr Unit 200-1
- 301 Otter Crest Dr Unit 238 & 239
- 301 Otter Crest Loop
- 301 Otter Crest Dr Unit 258-259
- 301 Otter Crest Dr Unit 264-265 1/8th
- 301 Otter Crest Dr Unit 322-323, 1/12th shar
- 301 Otter Crest Dr Unit 200-201
- Lot 7 Cape Foulweather Ln
