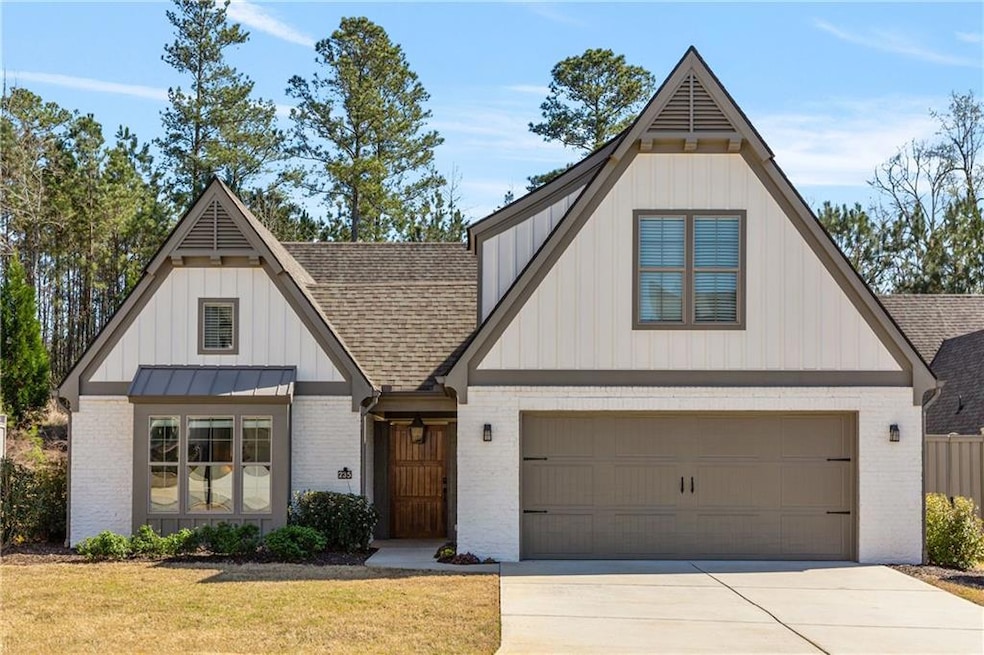
$781,000
- 4 Beds
- 4.5 Baths
- 4,841 Sq Ft
- 89 Arbor Springs Plantation Dr
- Newnan, GA
Welcome to this Exquisite Custom Home in Arbor Springs Plantation with Newer Roof, New Entry Door, Home Warranty, Circular Driveway! Virtual MATTERPORT Tour Link Below. Spacious home offers Master on Main, Coastal Colors, Office, Finished Terrace Level. Relax on inviting wrap-around porch with views of luxurious landscaping. Office/Music Room just off light-filled foyer. Hardwoods throughout main
Amy Patterson Southern Real Estate Properties
