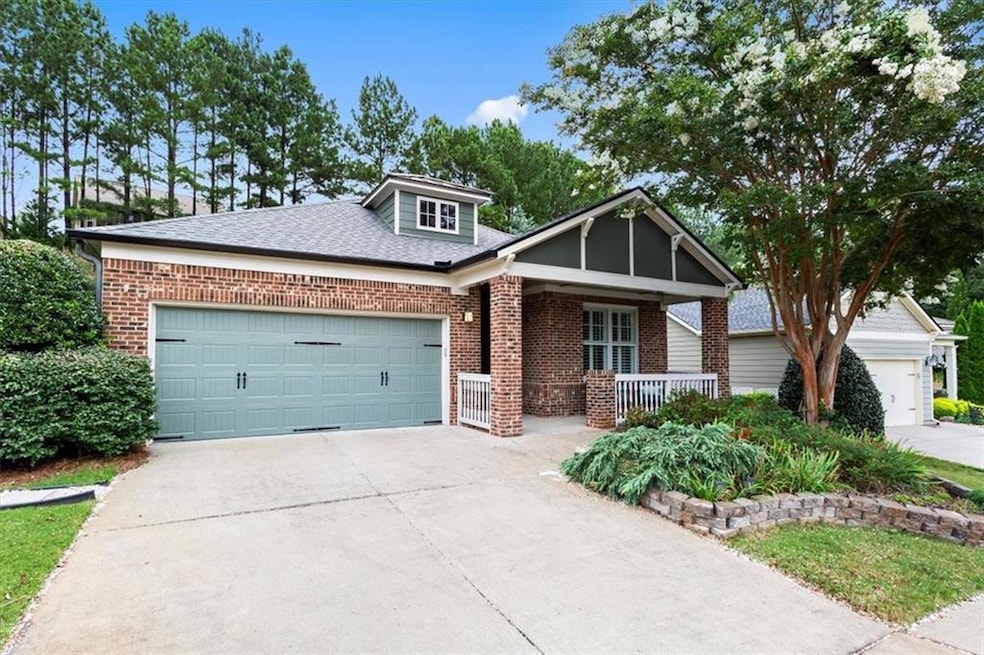Welcome to this beautifully maintained 3BR/2BA, 1,937 sq ft ranch nestled in the guard-gated, amenity-rich community of Soleil Laurel Canyon. Built in 2007 and boasting a newer roof (2022) and NEW HVAC (2025), this home offers worry-free living in a vibrant, active-adult setting. Charming curb appeal greets you with lush landscaping and a classic covered front porch. Inside, elegant details like wainscoting, crown molding, plantation shutters, and faux-wood laminate flooring create a warm and refined ambiance. The spacious, open-concept layout includes a formal dining area and a large living room with a cozy fireplace—perfect for relaxing or entertaining. The bright, functional kitchen features a gas range, white cabinetry, built-in microwave, side-by-side refrigerator, and a cheerful breakfast nook. Retreat to the serene primary suite with tray ceilings, generous closet space, and a spa-inspired en suite bath complete with a garden tub, step-in shower, dual vanities, and a built-in makeup station. Two additional bedrooms and a full bath offer comfortable accommodations for guests. Enjoy your morning coffee or evening wine in the screened-in porch, or head out to the fenced backyard—ideal for gardening, grilling, or pets. Residents of Soleil Laurel Canyon enjoy world-class amenities: indoor/outdoor pools, fitness center, 30,000 sq ft clubhouse with commercial kitchen, 18-hole golf course, fishing lake, tennis & pickleball courts, walking trails, community garden, 50+ clubs, and more. Additional features include a 2-car garage, laundry room, professionally maintained landscaping, and a prime location—just 1.8 miles to Publix, 44 miles to Downtown Atlanta, and 55 miles to ATL Airport. Live your best life in one of Georgia’s most sought-after 55+ communities!







