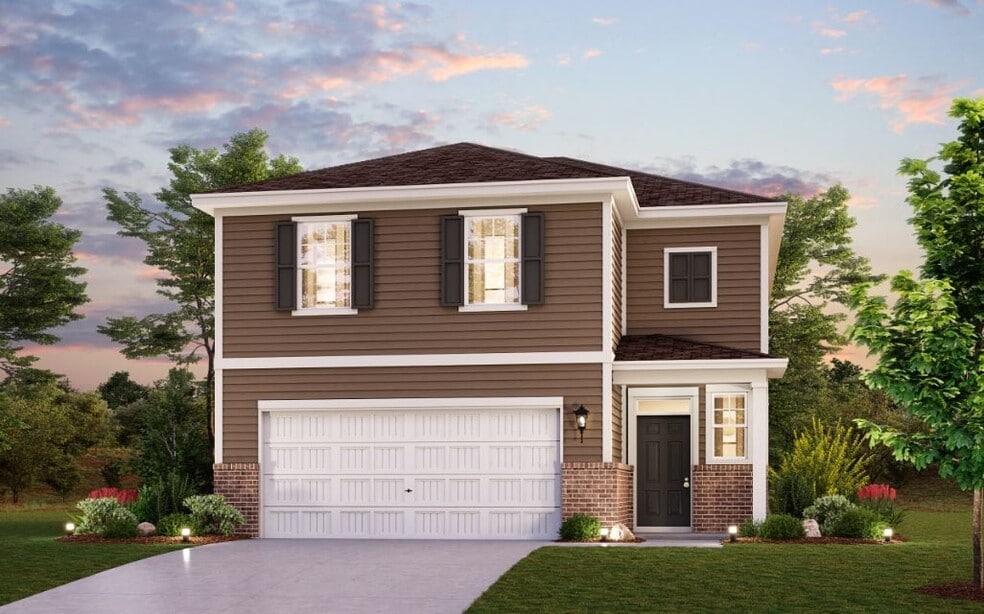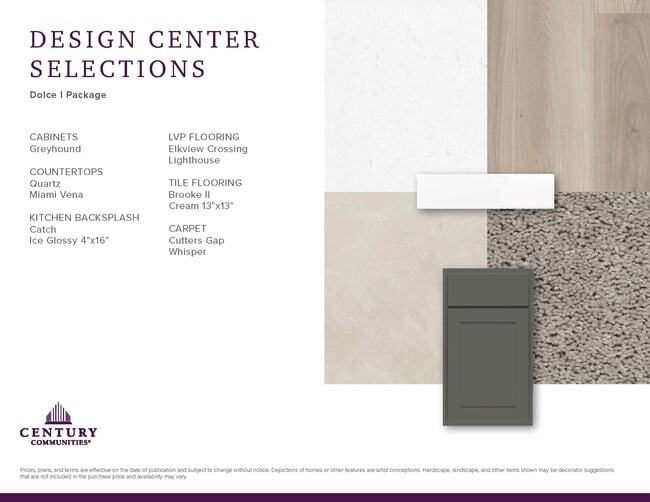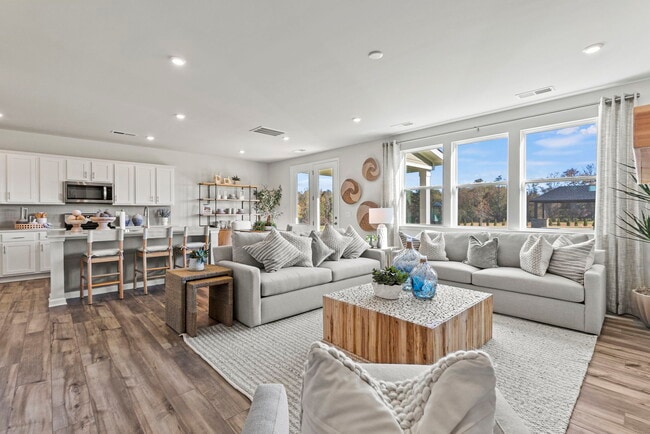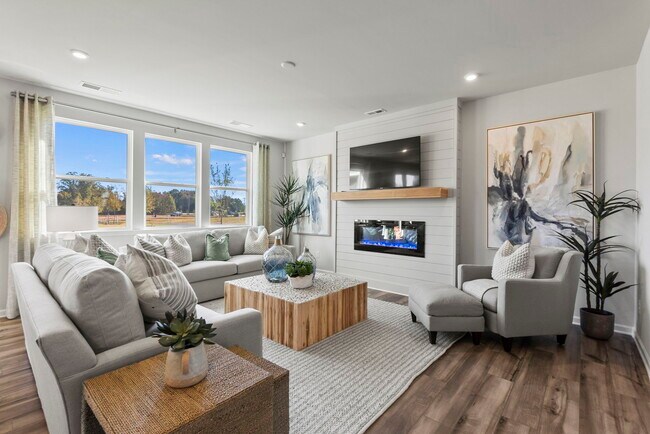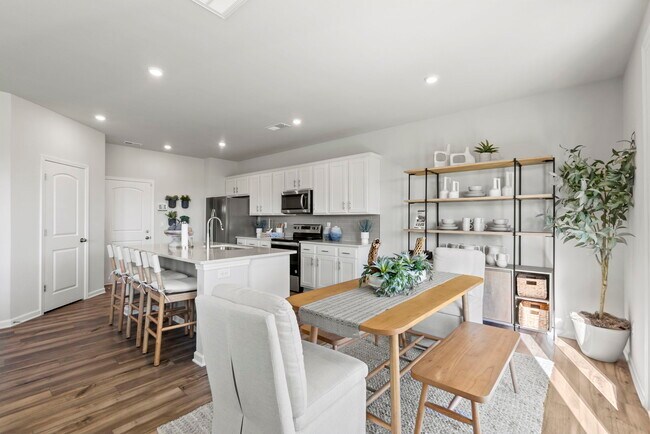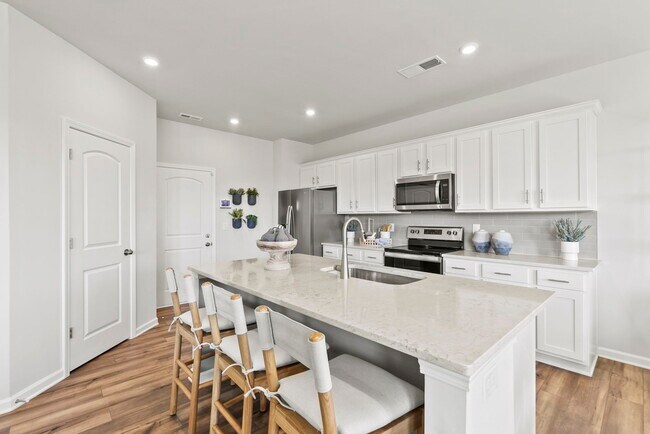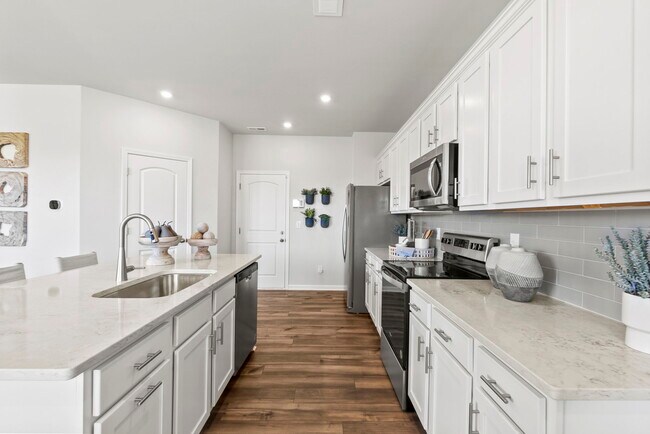
Estimated payment $2,110/month
Highlights
- New Construction
- Community Playground
- Trails
- Pond in Community
- No Interior Steps
About This Home
Interior photos are representative. The two-story Mitchell plan offers abundant space in an inviting open-concept layout. On the main floor, an expansive great room flows into a charming dining area and well-appointed kitchen with a generous corner pantry and center island. Additional main-floor highlights include patio access off the dining area. Upstairs, a versatile loft is surrounded by three generous secondary bedrooms and a lavish primary suite with an attached bath—boasting dual vanities—and a roomy walk-in closet. Optional 39 Electric Linear Fireplace in Great Room Hardie Exterior Color Collections Pull out Trash Bin Cordless Faux Wood Blinds
Builder Incentives
Hometown Heroes Charlotte
Sales Office
| Monday |
1:00 PM - 5:00 PM
|
| Tuesday - Saturday |
10:00 AM - 5:00 PM
|
| Sunday |
1:00 PM - 5:00 PM
|
Home Details
Home Type
- Single Family
Parking
- 2 Car Garage
Home Design
- New Construction
Bedrooms and Bathrooms
- 4 Bedrooms
Additional Features
- 2-Story Property
- No Interior Steps
Community Details
Overview
- Pond in Community
Recreation
- Community Playground
- Trails
Map
Other Move In Ready Homes in The Meadows at Asbury Ridge
About the Builder
- 240 Bezelle Ave
- The Meadows at Asbury Ridge
- 000 Alexander Love Hwy
- SpringLake
- 730 Gants Rd
- Black Hwy
- 1639 +1643 Mallard Bay Rd Unit 17 & 18
- 855 W Alexander Love Hwy
- 305 Woodcrest Dr
- 40 Magnolia St
- 426 Ratchford Rd
- 357 Pendergrass Rd
- .99 acres Highway 321
- 308 New St
- 27 Maiden Ln
- 216 Mcclain St Unit 5
- 83 Travora Cir
- 75 Travora Cir
- 218 E Madison St
- 171 William St
