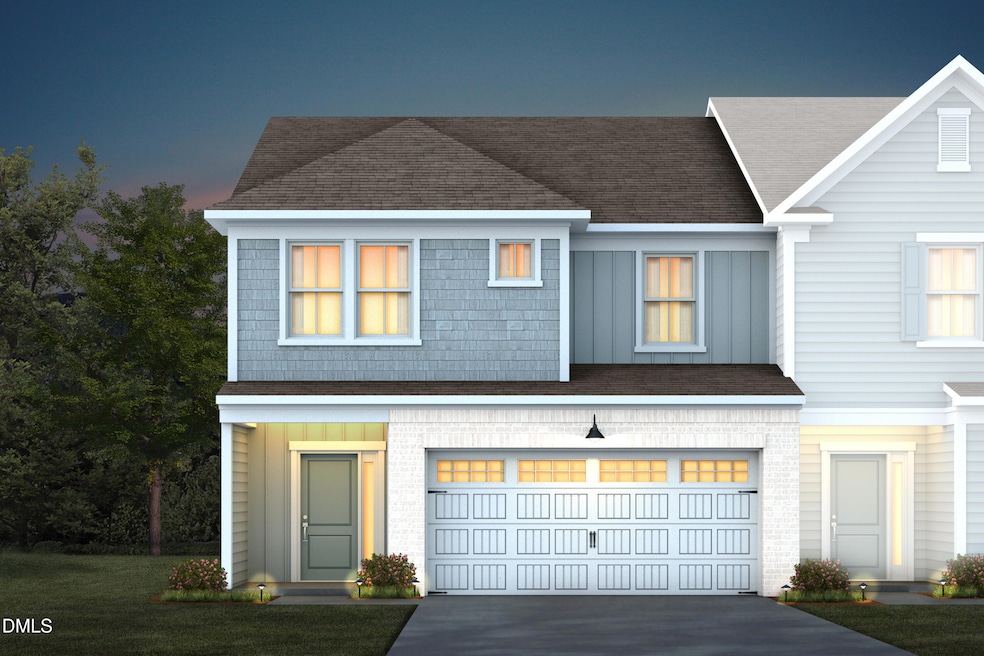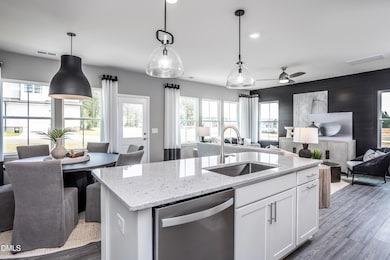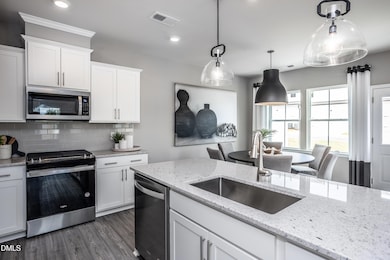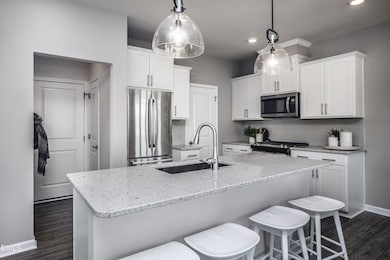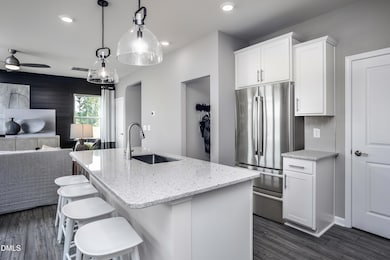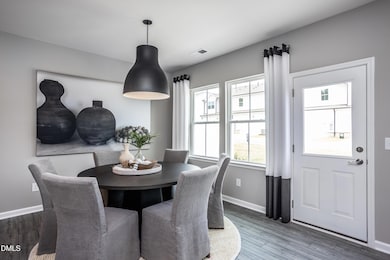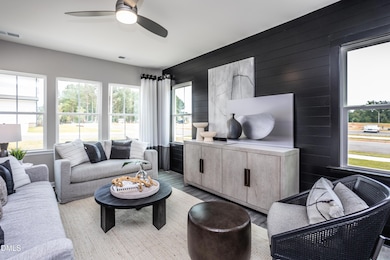PENDING
NEW CONSTRUCTION
$15K PRICE DROP
235 Broomside Ave Garner, NC 27603
Estimated payment $2,445/month
3
Beds
2.5
Baths
1,872
Sq Ft
$200
Price per Sq Ft
Highlights
- Fitness Center
- New Construction
- Clubhouse
- Middle Creek High Rated A-
- Open Floorplan
- Traditional Architecture
About This Home
If you love natural light this floorplan will be perfect for you! This End Unit Brookstream features an entire back wall is made of windows that backs to a beautiful treeline. The Primary bedroom is a relaxing retreat featuring a tiled shower with bench and spacious walk-in closet. Home will be ready in June-August 2026! Perfect location with direct access to downtown Raleigh, FV, Garner, I40 and the new 540.
Townhouse Details
Home Type
- Townhome
Year Built
- Built in 2025 | New Construction
Lot Details
- 2,788 Sq Ft Lot
HOA Fees
- $123 Monthly HOA Fees
Parking
- 2 Car Attached Garage
Home Design
- Home is estimated to be completed on 6/1/26
- Traditional Architecture
- Slab Foundation
- Frame Construction
- Shingle Roof
Interior Spaces
- 1,872 Sq Ft Home
- 2-Story Property
- Open Floorplan
- Wired For Data
- Smooth Ceilings
- High Ceiling
- Family Room
- Dining Room
- Smart Thermostat
Kitchen
- Microwave
- Plumbed For Ice Maker
- Dishwasher
- Granite Countertops
Flooring
- Carpet
- Tile
- Luxury Vinyl Tile
Bedrooms and Bathrooms
- 3 Bedrooms
- Primary bedroom located on second floor
- Walk-In Closet
- Walk-in Shower
Outdoor Features
- Patio
- Exterior Lighting
- Rain Gutters
Schools
- Smith Elementary School
- North Garner Middle School
- Middle Creek High School
Utilities
- Zoned Heating and Cooling
- Heating System Uses Natural Gas
- Vented Exhaust Fan
- Gas Water Heater
- High Speed Internet
- Cable TV Available
Community Details
Overview
- $500 One-Time Secondary Association Fee
- Association fees include cable TV, internet, ground maintenance
- Associa Association, Phone Number (919) 786-8053
- Built by Pulte Group
- Exchange At 401 Subdivision, Sedona Floorplan
- Maintained Community
Amenities
- Clubhouse
Recreation
- Community Playground
- Fitness Center
- Community Pool
- Dog Park
Map
Create a Home Valuation Report for This Property
The Home Valuation Report is an in-depth analysis detailing your home's value as well as a comparison with similar homes in the area
Home Values in the Area
Average Home Value in this Area
Property History
| Date | Event | Price | List to Sale | Price per Sq Ft |
|---|---|---|---|---|
| 01/29/2026 01/29/26 | Pending | -- | -- | -- |
| 01/26/2026 01/26/26 | Price Changed | $374,990 | -1.3% | $200 / Sq Ft |
| 01/12/2026 01/12/26 | Price Changed | $379,990 | -2.6% | $203 / Sq Ft |
| 11/14/2025 11/14/25 | For Sale | $389,990 | -- | $208 / Sq Ft |
Source: Doorify MLS
Source: Doorify MLS
MLS Number: 10133199
Nearby Homes
- 219 Broomside Ave
- 215 Broomside Ave
- 373 Fosterton Cottage Way
- 240 Fosterton Cottage Way
- 513 Prestonfield Way
- 517 Prestonfield Way
- 276 Fosterton Cottage Way
- 332 Broomside Ave
- 344 Broomside Ave
- 348 Broomside Ave
- 360 Broomside Ave
- 364 Broomside Ave
- 457 Grange Farm Place
- 613 Ben Ledi Ct
- 625 Ben Ledi Ct
- 621 Ben Ledi Ct
- 617 Ben Ledi Ct
- 416 Grange Farm Place
- 529 Prestonfield Way
- 132 Abbots Mill Dr
Your Personal Tour Guide
Ask me questions while you tour the home.
