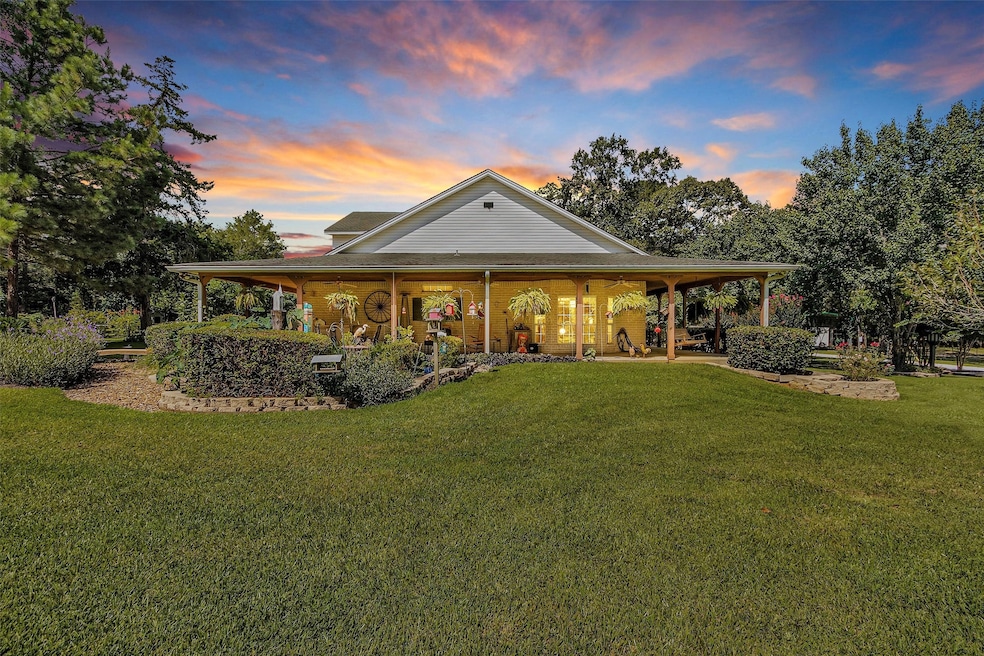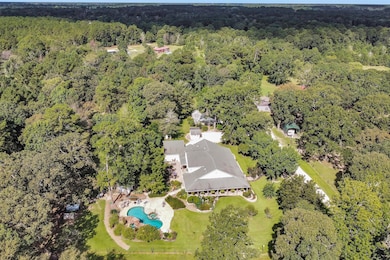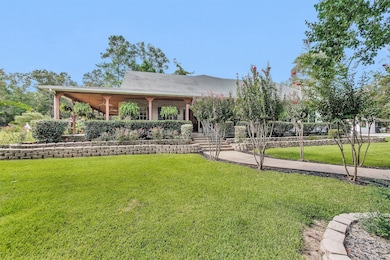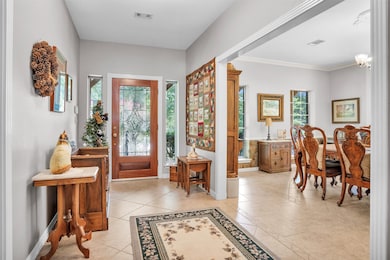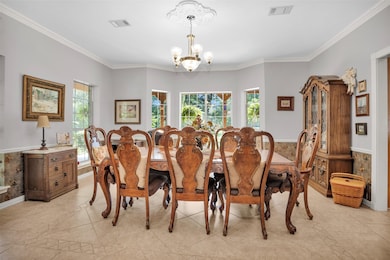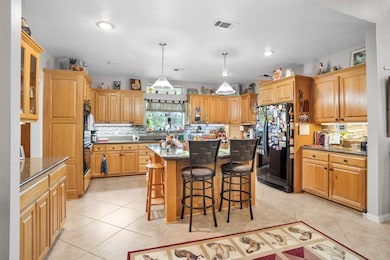235 Caravella Ct Livingston, TX 77351
Estimated payment $5,547/month
Highlights
- Guest House
- Horse Property Unimproved
- Heated Pool and Spa
- Barn
- Greenhouse
- 18.12 Acre Lot
About This Home
UNRESTRICTED 18+ acre country estate in Livingston offering endless possibilities! Beautiful rolling pasture w/pond, fenced grounds & an impressive array of amenities including a 4/2.5 main home, 1/1 guest house w/living, kitchen & utility, pool & spa w/heater & swim-under rock wall, pool house w/bathroom & outdoor shower, barn & office/workshop w/half bath. Main home showcases wraparound porch, sunroom addition, soaring ceilings & stone gaslog fireplace. Kitchen offers oak cabinetry, granite countertops & connects to grand formal dining. Spacious bedrooms down plus a gameroom loft w/tons of attic storage. Primary suite includes its own stone fireplace. Additional highlights: double pane windows, generator, sprinkler system, 6 auto animal water systems, chicken coop, greenhouses, auto gate, gravel driveway, 2-car carport, covered storage units, 3 septics/1 well & lush gardens that bring an array of butterflies! Tranquil country living just minutes from town! Come see it for yourself!
Listing Agent
Keller Williams Realty The Woodlands License #0500371 Listed on: 11/06/2025

Home Details
Home Type
- Single Family
Est. Annual Taxes
- $7,542
Year Built
- Built in 1999
Lot Details
- 18.12 Acre Lot
- North Facing Home
- Cross Fenced
- Level Lot
- Cleared Lot
- Additional Parcels
Home Design
- Traditional Architecture
- Slab Foundation
- Wood Siding
- Cement Siding
- Stone Siding
Interior Spaces
- 3,420 Sq Ft Home
- 1.5-Story Property
- Crown Molding
- Vaulted Ceiling
- Ceiling Fan
- 2 Fireplaces
- Gas Log Fireplace
- Family Room Off Kitchen
- Living Room
- Dining Room
- Game Room
- Sun or Florida Room
- Utility Room
- Washer and Electric Dryer Hookup
Kitchen
- Breakfast Bar
- Double Oven
- Electric Oven
- Electric Cooktop
- Dishwasher
- Kitchen Island
- Granite Countertops
- Disposal
Flooring
- Carpet
- Tile
Bedrooms and Bathrooms
- 4 Bedrooms
- En-Suite Primary Bedroom
- Maid or Guest Quarters
- Double Vanity
- Soaking Tub
- Separate Shower
Home Security
- Security System Owned
- Security Gate
- Fire and Smoke Detector
Parking
- 2 Attached Carport Spaces
- Workshop in Garage
- Electric Gate
- Additional Parking
Pool
- Heated Pool and Spa
- Heated In Ground Pool
- Gunite Pool
Outdoor Features
- Greenhouse
- Shed
- Outbuilding
Schools
- Lisd Open Enroll Elementary School
- Livingston Junior High School
- Livingston High School
Farming
- Barn
- Pasture
Utilities
- Central Heating and Cooling System
- Heating System Uses Gas
- Power Generator
- Well
- Septic Tank
Additional Features
- Guest House
- Horse Property Unimproved
Community Details
- Southland Plantation Subdivision
Listing and Financial Details
- Exclusions: See list.
Map
Home Values in the Area
Average Home Value in this Area
Tax History
| Year | Tax Paid | Tax Assessment Tax Assessment Total Assessment is a certain percentage of the fair market value that is determined by local assessors to be the total taxable value of land and additions on the property. | Land | Improvement |
|---|---|---|---|---|
| 2025 | $7,037 | $492,818 | $31,977 | $460,841 |
| 2024 | $7,037 | $465,101 | $31,977 | $433,124 |
| 2023 | $6,277 | $443,975 | $17,995 | $425,980 |
| 2022 | $6,620 | $389,606 | $17,213 | $372,393 |
| 2021 | $6,757 | $361,622 | $10,484 | $351,138 |
| 2020 | $6,185 | $314,067 | $9,076 | $304,991 |
| 2019 | $1,726 | $314,067 | $9,076 | $304,991 |
| 2018 | -- | $292,168 | $6,572 | $285,596 |
| 2017 | $5,949 | $292,168 | $6,572 | $285,596 |
| 2016 | $5,625 | $276,239 | $4,694 | $271,545 |
| 2015 | -- | $276,239 | $4,694 | $271,545 |
| 2014 | -- | $245,061 | $4,068 | $240,993 |
Property History
| Date | Event | Price | List to Sale | Price per Sq Ft |
|---|---|---|---|---|
| 11/06/2025 11/06/25 | For Sale | $935,000 | -- | $273 / Sq Ft |
Source: Houston Association of REALTORS®
MLS Number: 38026058
APN: S1825-0180-00
- 5199 E Farm To Market 1988
- 477 Wood Haven
- 250 Wood Haven
- 229 Bishop Unit 1
- 229 Bishop Unit 10
- 229 Bishop Unit 9
- 229 Bishop Unit 4
- 229 Bishop Unit 2
- 502 E Abbey St
- 206 N Pine Ave
- 1500 N Houston Ave
- 1025 W Church St
- 1401 Andover Ln
- 346 Pratt Rd
- 1101 N Dogwood Ave
- 285 Debbies Blvd
- 318 Baletka Blvd
- 3576 U S 190
- 257 Seagull Landing
- 181 Sally Mayes Dr
