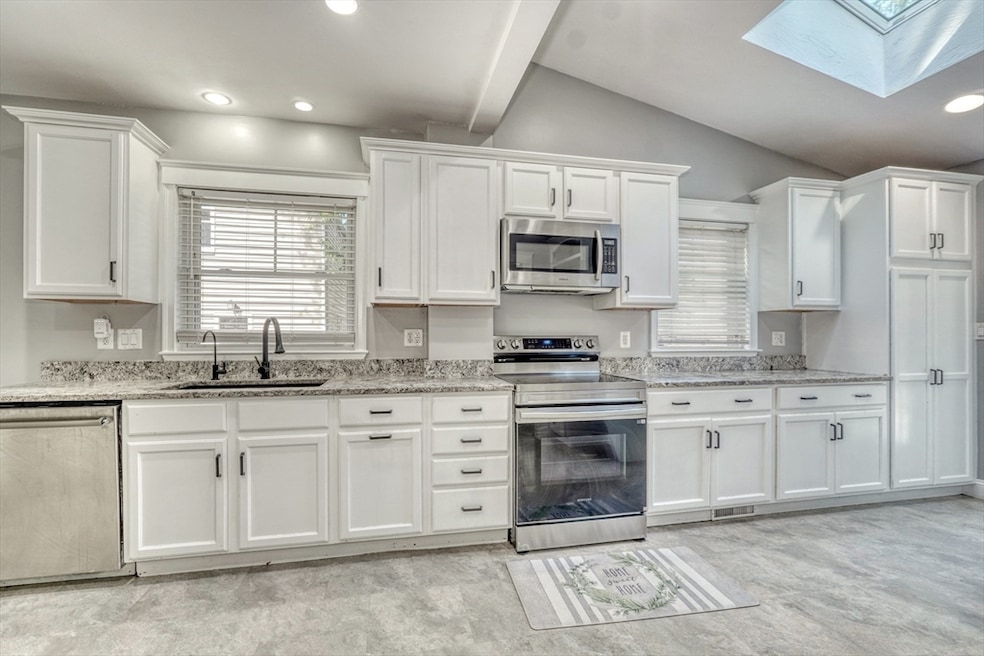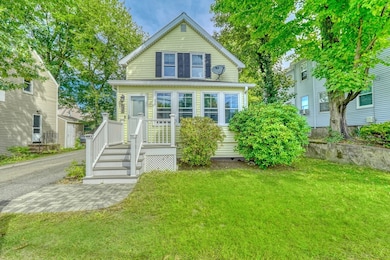235 Curve St Dedham, MA 02026
East Dedham NeighborhoodEstimated payment $4,062/month
Highlights
- Medical Services
- Colonial Architecture
- Wood Flooring
- Dedham High School Rated A-
- Property is near public transit
- Bonus Room
About This Home
Move-in ready and thoughtfully updated, this 3-bedroom, 1.5-bath home in sought-after Dedham blends charm with modern convenience. The inviting enclosed front porch welcomes you inside, where hardwood floors, classic trim, and a spacious layout set the tone. The first floor offers a large, updated kitchen with abundant cabinet storage, a half bath, and the flexibility of a main-level bedroom or office. Upstairs, you’ll find two comfortable bedrooms and a full bath. The finished lower level provides bonus living space along with generous storage and utility areas. Updates include vinyl and fiber cement siding, newer windows, roof, and hot water system, plus newer decks and a shed. The fenced backyard is perfect for outdoor enjoyment. With natural gas heating and a location close to Boston, Dedham Center, shops, and restaurants, this home checks all the boxes.
Open House Schedule
-
Sunday, November 23, 20251:00 to 2:00 pm11/23/2025 1:00:00 PM +00:0011/23/2025 2:00:00 PM +00:00Add to Calendar
Home Details
Home Type
- Single Family
Est. Annual Taxes
- $6,123
Year Built
- Built in 1930
Lot Details
- 5,250 Sq Ft Lot
- Property fronts a private road
- Fenced Yard
- Level Lot
Home Design
- Colonial Architecture
- Frame Construction
- Blown Fiberglass Insulation
- Shingle Roof
- Concrete Perimeter Foundation
Interior Spaces
- Bonus Room
Kitchen
- Range
- Microwave
- Dishwasher
Flooring
- Wood
- Carpet
- Tile
- Vinyl
Bedrooms and Bathrooms
- 3 Bedrooms
- Primary bedroom located on second floor
Laundry
- Dryer
- Washer
Basement
- Partial Basement
- Laundry in Basement
Parking
- 3 Car Parking Spaces
- Off-Street Parking
Outdoor Features
- Enclosed Patio or Porch
Location
- Property is near public transit
- Property is near schools
Utilities
- Window Unit Cooling System
- Heating System Uses Natural Gas
- Baseboard Heating
- Hot Water Heating System
- 200+ Amp Service
- Gas Water Heater
Listing and Financial Details
- Assessor Parcel Number M:0077 L:0037,67817
Community Details
Overview
- No Home Owners Association
Amenities
- Medical Services
- Shops
Map
Home Values in the Area
Average Home Value in this Area
Tax History
| Year | Tax Paid | Tax Assessment Tax Assessment Total Assessment is a certain percentage of the fair market value that is determined by local assessors to be the total taxable value of land and additions on the property. | Land | Improvement |
|---|---|---|---|---|
| 2025 | $6,123 | $485,200 | $256,000 | $229,200 |
| 2024 | $5,820 | $465,600 | $242,400 | $223,200 |
| 2023 | $5,565 | $433,400 | $215,200 | $218,200 |
| 2022 | $5,347 | $400,500 | $210,700 | $189,800 |
| 2021 | $5,028 | $367,800 | $206,200 | $161,600 |
| 2020 | $4,919 | $358,500 | $197,000 | $161,500 |
| 2019 | $4,658 | $329,200 | $171,400 | $157,800 |
| 2018 | $4,605 | $316,500 | $153,800 | $162,700 |
| 2017 | $4,421 | $299,500 | $144,100 | $155,400 |
| 2016 | $4,046 | $261,200 | $125,800 | $135,400 |
| 2015 | $3,861 | $243,300 | $117,900 | $125,400 |
| 2014 | $3,740 | $232,600 | $115,300 | $117,300 |
Property History
| Date | Event | Price | List to Sale | Price per Sq Ft | Prior Sale |
|---|---|---|---|---|---|
| 10/10/2025 10/10/25 | Price Changed | $674,000 | -0.9% | $443 / Sq Ft | |
| 10/01/2025 10/01/25 | For Sale | $680,000 | +78.9% | $447 / Sq Ft | |
| 08/31/2015 08/31/15 | Sold | $380,000 | +3.0% | $367 / Sq Ft | View Prior Sale |
| 06/13/2015 06/13/15 | Pending | -- | -- | -- | |
| 06/10/2015 06/10/15 | For Sale | $369,000 | -- | $357 / Sq Ft |
Purchase History
| Date | Type | Sale Price | Title Company |
|---|---|---|---|
| Quit Claim Deed | $680,000 | -- | |
| Quit Claim Deed | $680,000 | -- | |
| Quit Claim Deed | $380,000 | -- | |
| Quit Claim Deed | $380,000 | -- | |
| Deed | $310,000 | -- | |
| Deed | $310,000 | -- | |
| Deed | $310,000 | -- | |
| Deed | $118,400 | -- | |
| Deed | $118,400 | -- |
Mortgage History
| Date | Status | Loan Amount | Loan Type |
|---|---|---|---|
| Previous Owner | $361,000 | New Conventional | |
| Previous Owner | $236,000 | Adjustable Rate Mortgage/ARM | |
| Previous Owner | $299,653 | Purchase Money Mortgage |
Source: MLS Property Information Network (MLS PIN)
MLS Number: 73437853
APN: DEDH-000077-000000-000037
- 111 Schiller Rd
- 25R Rockland St Unit 6
- 57 Rockland St
- 83 Mount Hope St
- 94 Rockland St
- 8 Fort Ln
- 70 Birchwood St
- 5245 Washington St Unit 5
- 42 Churchill Place
- 2 Cocci Way
- 442 High St
- 321 East St
- 191 Glenellen Rd
- 47 Maynard Rd
- 56 Mount Vernon St
- 108 High St
- 18 Harding Terrace
- 110 New Haven St
- 150 Grove St
- 163 Whiting Ave
- 85 Lower St E Unit 2
- 5337 Washington St Unit B
- 25 Rockland St Unit 3
- 370 Grove St Unit R
- 5 Belknap St Unit 5
- 103 Stimson St
- 298 East St
- 61 Thomas St Unit 1
- 245 Cottage Rd
- 18 Congress Place Unit 2
- 15 Linden Place Unit 3
- 330 East St
- 188 Colburn St Unit 188
- 11 Cheriton Rd Unit 1
- 11 Cheriton Rd Unit 107B
- 57 Maynard Rd
- 5170 Washington St Unit 3
- 245 Bussey St Unit 205
- 247 Bussey St
- 247 Bussey St







