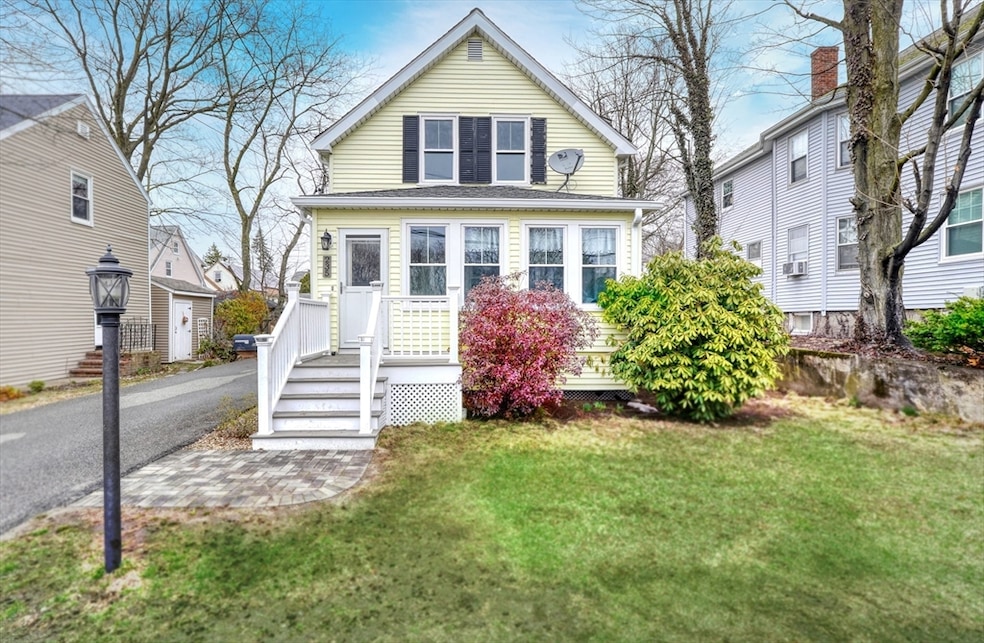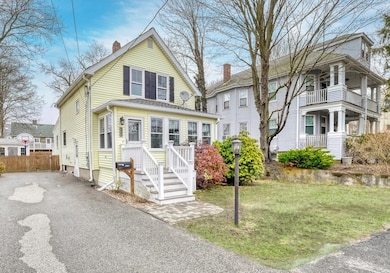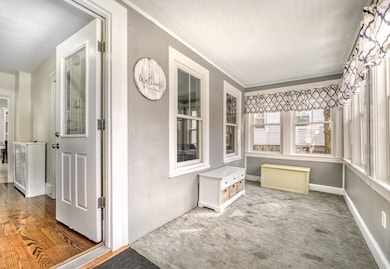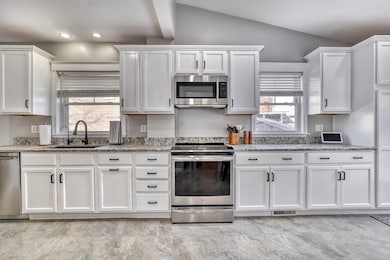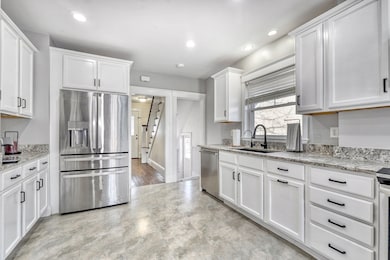
235 Curve St Dedham, MA 02026
East Dedham NeighborhoodHighlights
- Medical Services
- Colonial Architecture
- Wood Flooring
- Dedham High School Rated A-
- Property is near public transit
- Bonus Room
About This Home
As of June 2025Clean cut and move in ready 3 Bed 1.5 bath with many updates in desirable Dedham. Finished versatile front porch entry, hardwoods throughout main rooms, classic trim mouldings, huge updated kitchen with tons of cabinet space, 1st floor bath and a 1st floor bedroom option round out the 1st level. Upstairs you will find two more bedrooms and a full bath. Bonus room in lower level as well as large storage and utility area. Low maintenance vinyl and fiber cement siding. Young windows, roof and Hot Water. Newer decks and shed. Fenced in backyard. Natural Gas. Location offers convenient access to Boston, Legacy place, Dedham Center, shopping, and restaurants.
Home Details
Home Type
- Single Family
Est. Annual Taxes
- $6,123
Year Built
- Built in 1930
Lot Details
- 5,250 Sq Ft Lot
- Fenced Yard
- Fenced
- Level Lot
Home Design
- Colonial Architecture
- Shingle Roof
- Concrete Perimeter Foundation
Interior Spaces
- Bonus Room
- Wood Flooring
- Partially Finished Basement
- Laundry in Basement
Kitchen
- Range
- Microwave
- Dishwasher
Bedrooms and Bathrooms
- 3 Bedrooms
- Primary bedroom located on second floor
Laundry
- Dryer
- Washer
Parking
- 3 Car Parking Spaces
- Off-Street Parking
Outdoor Features
- Enclosed patio or porch
Location
- Property is near public transit
- Property is near schools
Utilities
- Window Unit Cooling System
- Heating System Uses Natural Gas
- Baseboard Heating
- Hot Water Heating System
- 200+ Amp Service
- Gas Water Heater
Listing and Financial Details
- Assessor Parcel Number 67817
Community Details
Overview
- No Home Owners Association
Amenities
- Medical Services
- Shops
Ownership History
Purchase Details
Home Financials for this Owner
Home Financials are based on the most recent Mortgage that was taken out on this home.Purchase Details
Home Financials for this Owner
Home Financials are based on the most recent Mortgage that was taken out on this home.Purchase Details
Home Financials for this Owner
Home Financials are based on the most recent Mortgage that was taken out on this home.Purchase Details
Similar Homes in the area
Home Values in the Area
Average Home Value in this Area
Purchase History
| Date | Type | Sale Price | Title Company |
|---|---|---|---|
| Deed | $680,000 | -- | |
| Not Resolvable | $380,000 | -- | |
| Deed | $310,000 | -- | |
| Deed | $310,000 | -- | |
| Deed | $118,400 | -- | |
| Deed | $118,400 | -- |
Mortgage History
| Date | Status | Loan Amount | Loan Type |
|---|---|---|---|
| Previous Owner | $206,000 | Stand Alone Refi Refinance Of Original Loan | |
| Previous Owner | $100,000 | Stand Alone Refi Refinance Of Original Loan | |
| Previous Owner | $361,000 | New Conventional | |
| Previous Owner | $236,000 | Adjustable Rate Mortgage/ARM | |
| Previous Owner | $284,412 | FHA | |
| Previous Owner | $299,653 | Purchase Money Mortgage | |
| Previous Owner | $50,000 | No Value Available | |
| Previous Owner | $170,000 | No Value Available |
Property History
| Date | Event | Price | Change | Sq Ft Price |
|---|---|---|---|---|
| 06/27/2025 06/27/25 | Sold | $680,000 | 0.0% | $496 / Sq Ft |
| 05/17/2025 05/17/25 | Price Changed | $680,000 | 0.0% | $496 / Sq Ft |
| 05/17/2025 05/17/25 | For Sale | $680,000 | +4.6% | $496 / Sq Ft |
| 05/12/2025 05/12/25 | Pending | -- | -- | -- |
| 05/11/2025 05/11/25 | Pending | -- | -- | -- |
| 05/07/2025 05/07/25 | For Sale | $650,000 | +71.1% | $474 / Sq Ft |
| 08/31/2015 08/31/15 | Sold | $380,000 | +3.0% | $367 / Sq Ft |
| 06/13/2015 06/13/15 | Pending | -- | -- | -- |
| 06/10/2015 06/10/15 | For Sale | $369,000 | -- | $357 / Sq Ft |
Tax History Compared to Growth
Tax History
| Year | Tax Paid | Tax Assessment Tax Assessment Total Assessment is a certain percentage of the fair market value that is determined by local assessors to be the total taxable value of land and additions on the property. | Land | Improvement |
|---|---|---|---|---|
| 2025 | $6,123 | $485,200 | $256,000 | $229,200 |
| 2024 | $5,820 | $465,600 | $242,400 | $223,200 |
| 2023 | $5,565 | $433,400 | $215,200 | $218,200 |
| 2022 | $5,347 | $400,500 | $210,700 | $189,800 |
| 2021 | $5,028 | $367,800 | $206,200 | $161,600 |
| 2020 | $4,919 | $358,500 | $197,000 | $161,500 |
| 2019 | $4,658 | $329,200 | $171,400 | $157,800 |
| 2018 | $4,605 | $316,500 | $153,800 | $162,700 |
| 2017 | $4,421 | $299,500 | $144,100 | $155,400 |
| 2016 | $4,046 | $261,200 | $125,800 | $135,400 |
| 2015 | $3,861 | $243,300 | $117,900 | $125,400 |
| 2014 | $3,740 | $232,600 | $115,300 | $117,300 |
Agents Affiliated with this Home
-
J
Seller's Agent in 2025
Jon Lawless
Vault Properties
-
A
Buyer's Agent in 2025
Andersen Group Realty
Keller Williams Realty Boston Northwest
-
J
Seller's Agent in 2015
Jay Donahue
Donahue Real Estate Co.
-
A
Buyer's Agent in 2015
Andrew Brilliant
Gibson Sotheby's International Realty
Map
Source: MLS Property Information Network (MLS PIN)
MLS Number: 73370932
APN: DEDH-000077-000000-000037
- 215 Curve St
- 22 Bonad Rd
- 25R Rockland St Unit 6
- 57 Rockland St
- 94 Rockland St
- 5267 Washington St Unit 5267
- 42 Churchill Place
- 25 Belknap St
- 81 Crosstown Ave
- 104 Salman St
- 7 Starling St
- 202 Glenellen Rd
- 216 Grove St
- 85 Salman St
- 56 Mount Vernon St
- 88 Clark St Unit 88
- 16 Harding Terrace
- 62 Old River Place
- 90 High St Unit 309
- 159 Glenellen Rd
