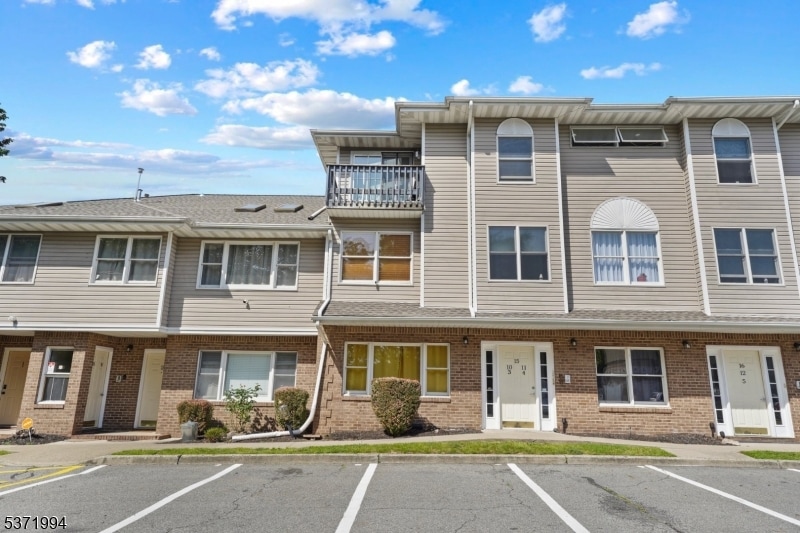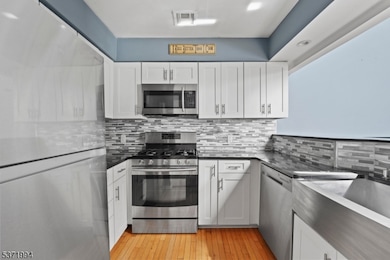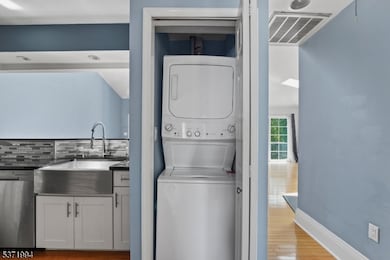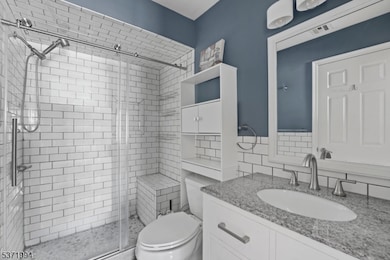235 Dakota St Paterson, NJ 07503
South Paterson NeighborhoodAbout This Home
Welcome home to this incredible renovated 2 bedroom 1 full bathroom, 1260 sqft. This 3rd floor unit has a gorgeous open layout that has a deck. It has a spacious sized living rm dining combo that leads to the oversized Master bedroom which features high ceilings, tons of natural sunlight, a walk-in closet, & laundry in unit. The unit includes 2 car parking spots. Ideal location w/ NYC bus & Train Station just minutes away. Complex is located on the border of Clifton, close to shopping and all major highways. Dont miss the opportunity to make this a wonderful condo your new home sweet home.
Listing Agent
CARLY RESTREPO
COLDWELL BANKER REALTY Brokerage Phone: 862-591-0717 Listed on: 07/16/2025
Condo Details
Home Type
- Condominium
Year Built
- Built in 1990
Interior Spaces
- 1,260 Sq Ft Home
- Wood Flooring
- Gas Oven or Range
- Laundry in unit
Bedrooms and Bathrooms
- 2 Bedrooms
- Primary bedroom located on third floor
- 1 Full Bathroom
Home Security
Parking
- 2 Parking Spaces
- Parking Lot
- Assigned Parking
Utilities
- Central Air
- Standard Electricity
Listing and Financial Details
- Tenant pays for electric, gas
- Assessor Parcel Number 2508-05408-0000-04015-0000-
Community Details
Pet Policy
- Call for details about the types of pets allowed
Security
- Carbon Monoxide Detectors
Map
Source: Garden State MLS
MLS Number: 3975732
- 285 Paxton St Unit 287
- 285-287 Paxton St
- 93 Bloomfield Ave
- 331 Dakota St Unit 333
- 40 Maplewood Ave
- 28 Norwood Ave
- 29 Fenner Ave
- 41 Fenner Ave Unit 2
- 1252 Madison Ave Unit 1254
- 30 Camden St Unit 32
- 28 Camden St
- 18 Gillies St
- 129 Maplewood Ave
- 41 Gillies St
- 18 Thomas St
- 75 Thomas St
- 21 Thomas St
- 9 Knickerbocker Ave
- 21-23 Mary St
- 249 Silleck St
- 36 Bloomfield Ave
- 22 Bloomfield Ave Unit 109
- 22 Bloomfield Ave Unit 215
- 22 Bloomfield Ave Unit 103
- 22 Bloomfield Ave Unit 113
- 270 Pacific St Unit 272
- 270 Pacific St Unit 3
- 300-302 Sussex St Unit 2
- 304 Pacific St Unit 2
- 304 Pacific St
- 193 Sussex St Unit 195
- 328 Dakota St Unit 3A
- 838 Main St
- 941 Main St Unit 2D
- 59-63 Courtland St
- 1022 Main St Unit 407
- 1022 Main St Unit 404
- 20 Goshen St
- 65 Dey St
- 377 Hazel St






