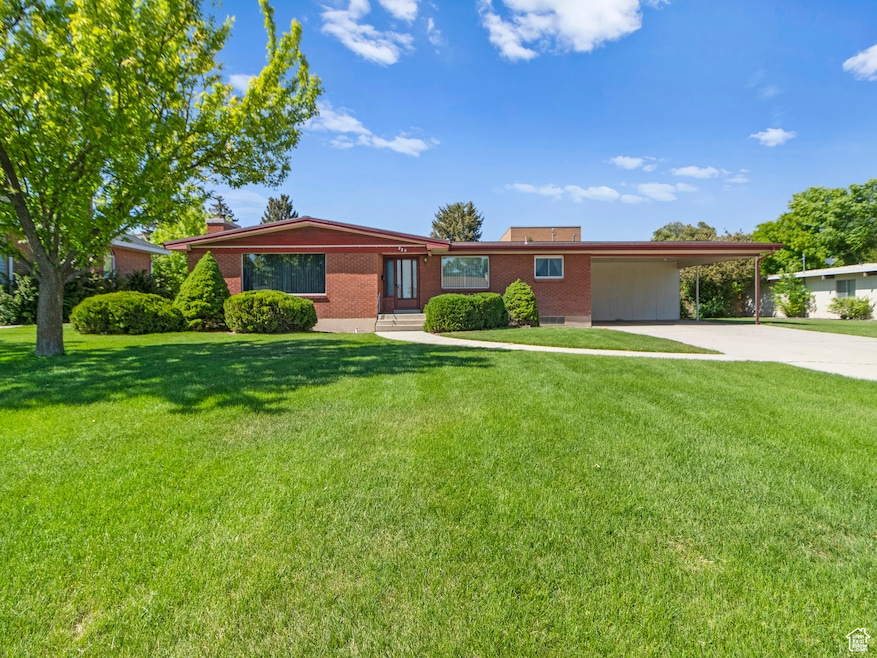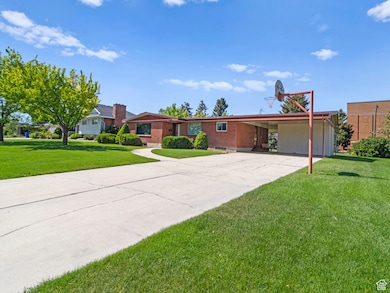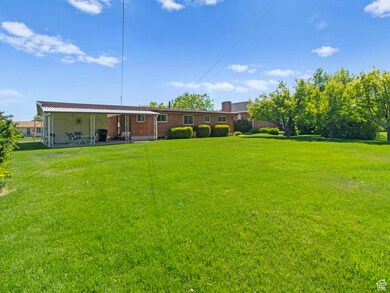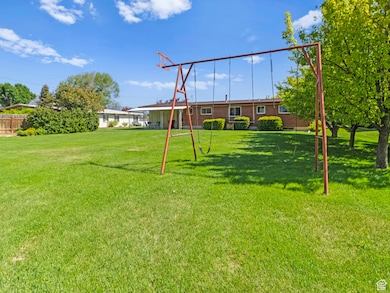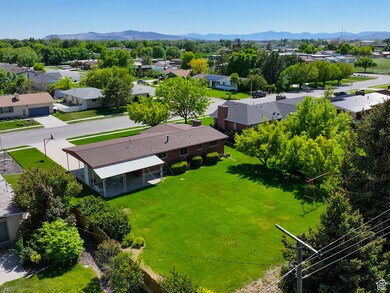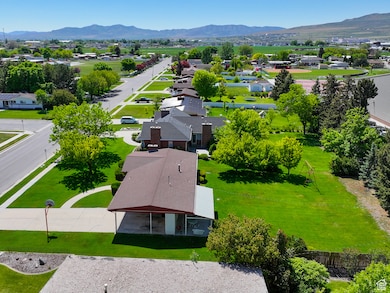
235 E 800 N Unit 2 Tremonton, UT 84337
Estimated payment $2,572/month
Highlights
- Fruit Trees
- Rambler Architecture
- 1 Fireplace
- Mountain View
- Main Floor Primary Bedroom
- Great Room
About This Home
Nestled in a well-established neighborhood, this charming home offers a rare combination of comfort, convenience, and breathtaking mountain views. Ideal for families, the property is perfectly situated within walking distance to the elementary school, middle school, and high school-making daily routines effortless. The home itself boasts a thoughtfully designed interior featuring newer appliances and custom cabinetry throughout, adding a touch of elegance and functionality to every room including a large and spacious kitchen. Outside, mature trees and a beautifully maintained yard provide shade, privacy, and a peaceful retreat. Whether enjoying quiet mornings on the patio or watching children play in the yard, this property offers a balanced lifestyle that's hard to find. A must-see for those seeking long-term comfort and community.
Listing Agent
Coldwell Banker Tugaw Realtors (Tremonton) License #11875598 Listed on: 05/24/2025

Home Details
Home Type
- Single Family
Est. Annual Taxes
- $52
Year Built
- Built in 1964
Lot Details
- 0.42 Acre Lot
- Lot Dimensions are 96.0x190.4x96.0
- Partially Fenced Property
- Landscaped
- Sprinkler System
- Fruit Trees
- Mature Trees
- Pine Trees
- Property is zoned Single-Family
Home Design
- Rambler Architecture
- Brick Exterior Construction
Interior Spaces
- 2,963 Sq Ft Home
- 2-Story Property
- 1 Fireplace
- Double Pane Windows
- Blinds
- Great Room
- Mountain Views
- Basement Fills Entire Space Under The House
Kitchen
- Double Oven
- Free-Standing Range
- Microwave
- Freezer
Flooring
- Carpet
- Tile
Bedrooms and Bathrooms
- 5 Bedrooms | 3 Main Level Bedrooms
- Primary Bedroom on Main
- 3 Bathrooms
Laundry
- Dryer
- Washer
Home Security
- Storm Doors
- Fire and Smoke Detector
Parking
- 2 Parking Spaces
- 2 Carport Spaces
Outdoor Features
- Open Patio
- Basketball Hoop
- Play Equipment
Schools
- North Park Elementary School
- Alice C Harris Middle School
- Bear River High School
Utilities
- Forced Air Heating and Cooling System
- Natural Gas Connected
Community Details
- No Home Owners Association
- Orchard Subdivision
Listing and Financial Details
- Assessor Parcel Number 05-046-0009
Map
Home Values in the Area
Average Home Value in this Area
Tax History
| Year | Tax Paid | Tax Assessment Tax Assessment Total Assessment is a certain percentage of the fair market value that is determined by local assessors to be the total taxable value of land and additions on the property. | Land | Improvement |
|---|---|---|---|---|
| 2025 | $52 | $429,650 | $105,000 | $324,650 |
| 2024 | $52 | $426,452 | $105,000 | $321,452 |
| 2023 | $2,598 | $432,811 | $100,000 | $332,811 |
| 2022 | $50 | $229,461 | $16,500 | $212,961 |
| 2021 | $1,851 | $246,940 | $30,000 | $216,940 |
| 2020 | $1,633 | $246,940 | $30,000 | $216,940 |
| 2019 | $1,513 | $122,090 | $16,500 | $105,590 |
| 2018 | $20 | $92,312 | $13,750 | $78,562 |
| 2017 | $1,291 | $167,840 | $13,750 | $142,840 |
| 2016 | $1,268 | $88,571 | $13,750 | $74,821 |
| 2015 | $1,148 | $81,769 | $13,750 | $68,019 |
| 2014 | $1,148 | $78,530 | $13,750 | $64,780 |
| 2013 | -- | $78,531 | $13,338 | $65,193 |
Property History
| Date | Event | Price | Change | Sq Ft Price |
|---|---|---|---|---|
| 07/15/2025 07/15/25 | Pending | -- | -- | -- |
| 06/06/2025 06/06/25 | Price Changed | $465,000 | -6.5% | $157 / Sq Ft |
| 05/24/2025 05/24/25 | For Sale | $497,500 | -- | $168 / Sq Ft |
Similar Homes in Tremonton, UT
Source: UtahRealEstate.com
MLS Number: 2087348
APN: 05-046-0009
