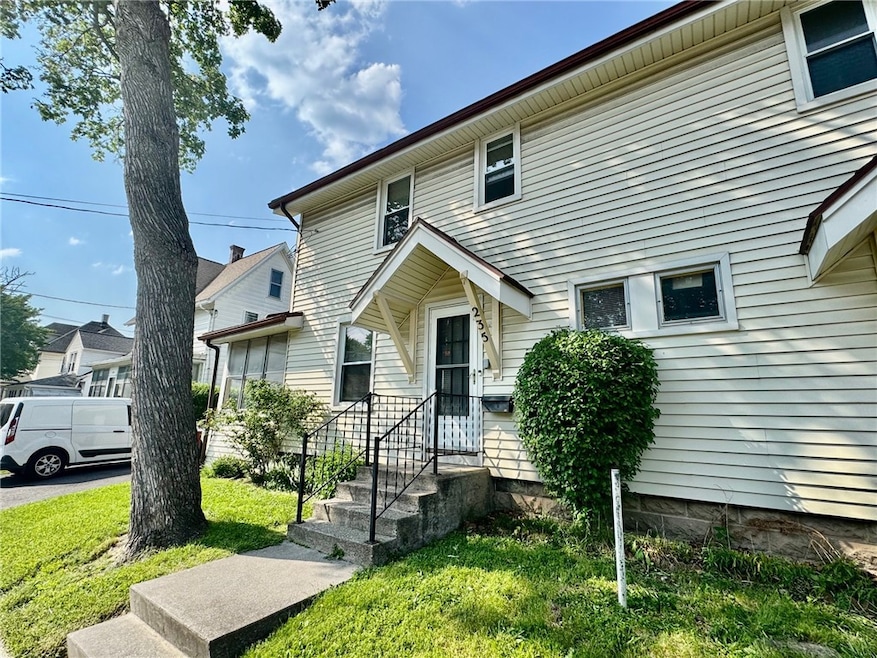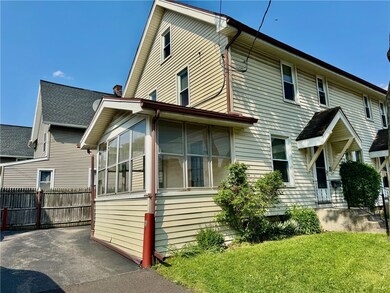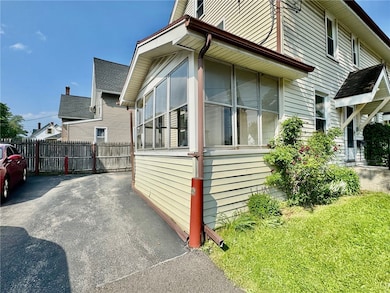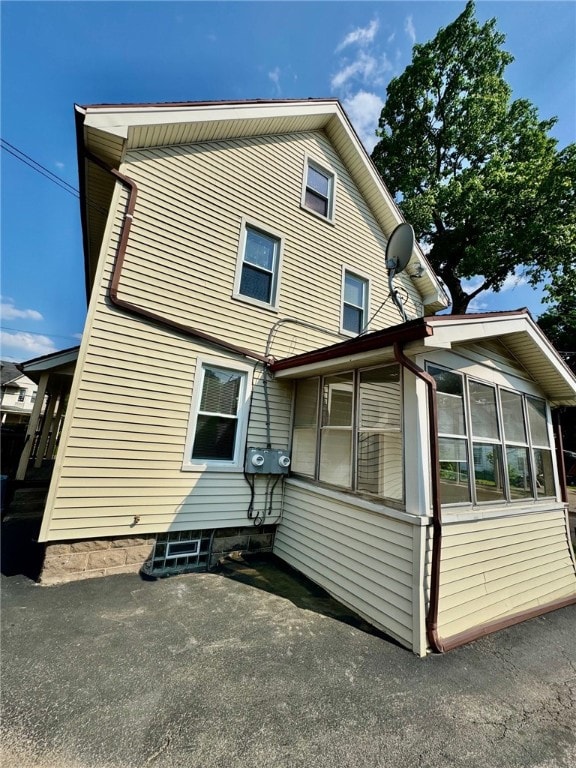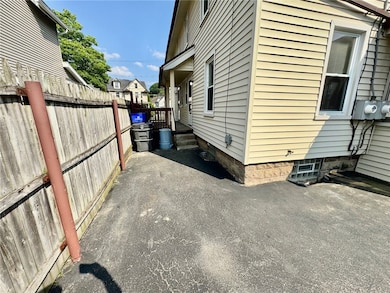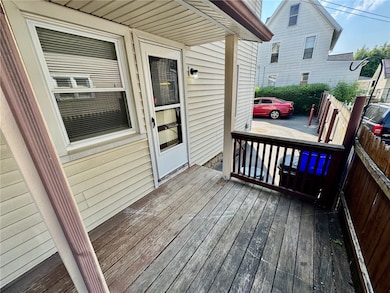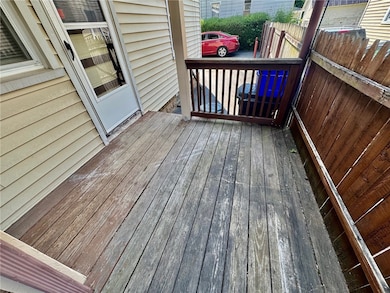235 E Elm St Unit 237 East Rochester, NY 14445
Highlights
- Colonial Architecture
- Enclosed Patio or Porch
- Forced Air Heating System
- Separate Formal Living Room
- Laundry Room
About This Home
/This 3 Bedroom 1.5 Bathroom Apartment has an Enclosed Carpeted Porch, Double Wide Driveway for off street parking! back deck. Gleaming Hardwood Floors in the Large Living room and Dining Room with First Floor Updated 1/2 bath! Updated Kitchen has newer appliances and plenty of counter space! Basement is Dry and setup for Washer and Dryer. Upstairs has 3 bedrooms and 1 updated full bathroom with New Carpet and beautiful Room Doors!! GREAT LOCATION in East Rochester!! Walk to East Rochester Main Street Village for restaurant's, shopping and Wegmans Plaza. Includes East Rochester Schools and Minutes to 490 Thruway for easy access. NO SMOKING! PARKING for units: Parking double wide drive fits 4 cars 2 deep.... units 237 e elm parks front to back on side closest to house....unit 235 parks front to back on left side of driveway......
Listing Agent
Listing by Keller Williams Realty Greater Rochester Brokerage Phone: 585-341-8690 License #30RU0943048 Listed on: 06/06/2025

Property Details
Home Type
- Apartment
Est. Annual Taxes
- $2,666
Year Built
- Built in 1950
Lot Details
- 3,485 Sq Ft Lot
- Lot Dimensions are 41x95
Home Design
- Colonial Architecture
Interior Spaces
- 949 Sq Ft Home
- Separate Formal Living Room
- Basement Fills Entire Space Under The House
- Laundry Room
Bedrooms and Bathrooms
- 3 Bedrooms
Parking
- Driveway
- Off-Street Parking
Schools
- East Rochester Junior-Senior High School
Additional Features
- Enclosed Patio or Porch
- Forced Air Heating System
Listing and Financial Details
- Security Deposit $2,000
- Property Available on 6/11/25
- Rent includes gardener, recycling, sewer, trash collection, water
- 12 Month Lease Term
- Tax Lot 52
- Assessor Parcel Number 265801-152-220-0001-052-000
Community Details
Overview
- Marie B Wilson Subdivision
Pet Policy
- No Pets Allowed
Map
Source: Upstate New York Real Estate Information Services (UNYREIS)
MLS Number: R1612776
APN: 265801-152-220-0001-052-000
- 234 E Elm St
- 329 Filbert Place
- 110 Worthing Terrace
- 106 Madison St
- 702 S Lincoln Rd
- 114 West Ave
- 113 W Chestnut St
- 294 Ridgeview Dr
- 117 W Filbert St
- 19 Fair Oaks Dr
- 121 W Spruce St
- 40 Oak Hill Terrace
- 128 W Spruce St
- 210 W Elm St
- 405 Garfield Ave
- 149 W Ivy St
- 375 Whitney Rd
- 210 W Ivy St
- 38 Crescent Rd
- 239 W Hickory St
