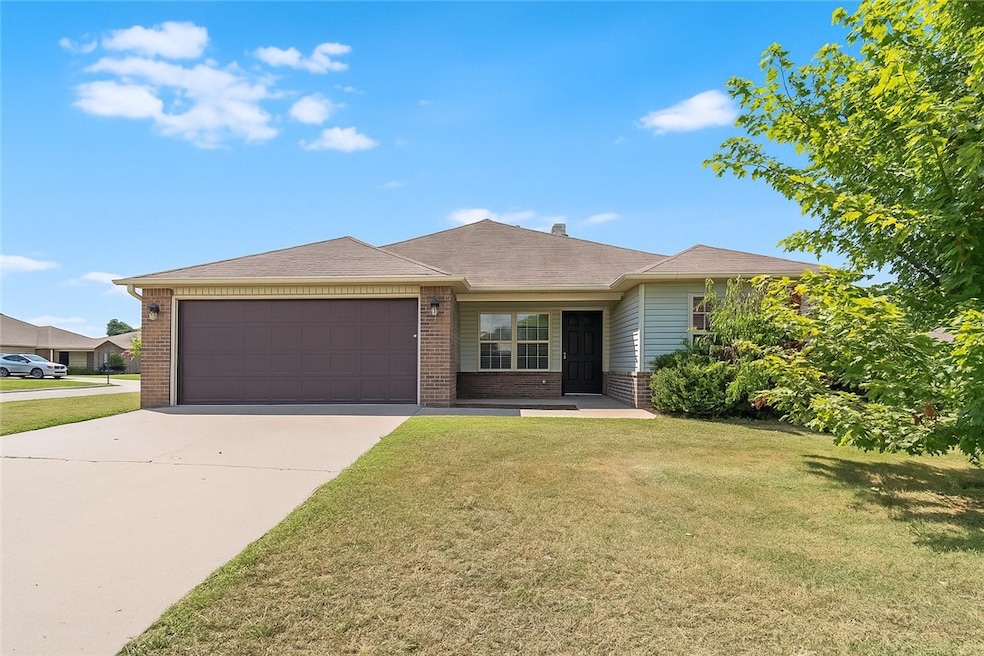
235 Glory Ln Bethel Heights, AR 72764
Estimated payment $1,857/month
Highlights
- Property is near a park
- Corner Lot
- Eat-In Kitchen
- Cathedral Ceiling
- 2 Car Attached Garage
- Built-In Features
About This Home
Check out this charming home in a popular neighborhood! The kitchen comes equipped with a pantry, dishwasher, and microwave to make cooking a breeze. With a split floor plan, you’ll enjoy added privacy, and the primary bedroom features a spacious walk-in closet. Out back, the fully fenced yard is perfect for relaxing or entertaining guests. Don’t miss your chance—book a tour today!
Listing Agent
Keller Williams Market Pro Realty - Rogers Branch Brokerage Phone: 479-777-4774 Listed on: 08/12/2025

Home Details
Home Type
- Single Family
Est. Annual Taxes
- $2,335
Year Built
- Built in 2016
Lot Details
- 8,276 Sq Ft Lot
- Privacy Fence
- Wood Fence
- Back Yard Fenced
- Corner Lot
- Level Lot
Parking
- 2 Car Attached Garage
Home Design
- Slab Foundation
- Frame Construction
- Shingle Roof
- Fiberglass Roof
Interior Spaces
- 1,660 Sq Ft Home
- 1-Story Property
- Built-In Features
- Cathedral Ceiling
- Ceiling Fan
- Blinds
- Laminate Flooring
- Fire and Smoke Detector
Kitchen
- Eat-In Kitchen
- Microwave
- Plumbed For Ice Maker
- Dishwasher
- Disposal
Bedrooms and Bathrooms
- 4 Bedrooms
- Split Bedroom Floorplan
- Walk-In Closet
- 2 Full Bathrooms
Utilities
- Central Heating and Cooling System
- Natural Gas Not Available
- Electric Water Heater
- Private Sewer
Additional Features
- Patio
- Property is near a park
Listing and Financial Details
- Tax Lot 51
Community Details
Recreation
- Park
Additional Features
- Heritage Heights Subdivision
- Shops
Map
Home Values in the Area
Average Home Value in this Area
Tax History
| Year | Tax Paid | Tax Assessment Tax Assessment Total Assessment is a certain percentage of the fair market value that is determined by local assessors to be the total taxable value of land and additions on the property. | Land | Improvement |
|---|---|---|---|---|
| 2024 | $2,388 | $60,898 | $15,200 | $45,698 |
| 2023 | $2,171 | $40,740 | $7,200 | $33,540 |
| 2022 | $2,120 | $40,740 | $7,200 | $33,540 |
| 2021 | $1,936 | $40,740 | $7,200 | $33,540 |
Property History
| Date | Event | Price | Change | Sq Ft Price |
|---|---|---|---|---|
| 08/12/2025 08/12/25 | For Sale | $305,000 | 0.0% | $184 / Sq Ft |
| 08/02/2016 08/02/16 | Rented | $1,300 | 0.0% | -- |
| 07/03/2016 07/03/16 | Under Contract | -- | -- | -- |
| 06/30/2016 06/30/16 | For Rent | $1,300 | -- | -- |
Purchase History
| Date | Type | Sale Price | Title Company |
|---|---|---|---|
| Special Warranty Deed | $29,053,673 | None Listed On Document |
Similar Homes in the area
Source: Northwest Arkansas Board of REALTORS®
MLS Number: 1317817
APN: 21-03071-000
- 3498 Alliance Dr
- 3557 Alliance Dr
- 3483 Alliance Dr
- 3381 Justice Dr
- 3751 Alliance Dr
- 337 Joy Carol Loop
- 334 Jeanne Dr
- 604 Loganberry Ln
- 2977 Kings Dr
- 7.25 AC Thompson
- 1297 Homestead Loop
- 1269 Homestead Loop
- 1399 Bridgeboro Ave
- 4833 Cb Place
- 1202 Lexington Cir
- 0 Old Wire Rd
- 3800 Tanglewood Dr
- 1620 Lancaster Dr
- 3692 Tanglewood Dr
- 4465 Warwick Cove
- 3884 Allegheny Terrace
- 4027 Benjamin Ln
- 580 E Randall Wobbe Ln
- 1017 Mill St
- 5325 N Oak St
- 613 Mill St
- 813 N Pleasant St Unit E
- 1434 Overo Cir Unit ID1221859P
- 417 N Pleasant St Unit 205
- 417 N Pleasant St Unit 201
- 726 E Emma Ave Unit 301
- 726 E Emma Ave Unit 302
- 627 E Emma Ave
- 303 W Grove Ave Unit ID1221802P
- 2010 Theodore Dr Unit A
- 516 Crutcher St Unit B
- 516 Crutcher St Unit A
- 518 Crutcher St Unit B
- 518 Crutcher St Unit A
- 1907 E Emma Ave






