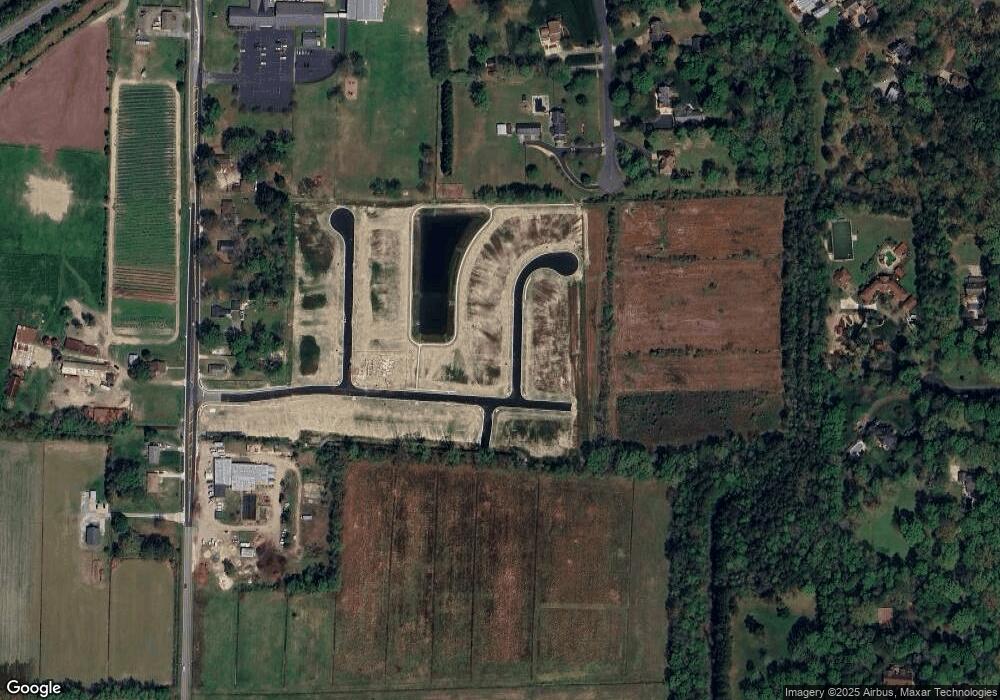235 Hessian Loop Chesapeake, VA 23322
Great Bridge Neighborhood
6
Beds
5
Baths
3,892
Sq Ft
--
Built
About This Home
This home is located at 235 Hessian Loop, Chesapeake, VA 23322. 235 Hessian Loop is a home located in Chesapeake City with nearby schools including Great Bridge Primary School, Great Bridge Intermediate School, and Great Bridge Middle School.
Create a Home Valuation Report for This Property
The Home Valuation Report is an in-depth analysis detailing your home's value as well as a comparison with similar homes in the area
Home Values in the Area
Average Home Value in this Area
Map
Nearby Homes
- 509 Hanbury Rd W
- 433 Flintlock Rd
- 933 Saddleback Trail Rd
- 945 Saddleback Trail Rd
- 605 Hollygate Ln
- 436 Mike Trail
- 916 Jodi Lynn Trail
- 921 Jodi Lynn Trail
- 528 Wickwood Dr
- 1137 Kingsbury Dr
- 1117 Madison Lynn Way
- 900 Jennings Ln
- 204 Traditions Way
- 206 Traditions Way
- 208 Traditions Way
- 902 Jennings Ln
- 313 Woodbridge Dr
- 906 Jennings Ln
- 908 Jennings Ln
- 910 Jennings Ln
- 117 Hessian Loop
- 1421 Flora Ct
- 129 Hessian Loop
- 231 Hessian Loop
- 125 Hessian Loop
- 219 Hessian Loop
- 239 Hessian Loop
- 230 Hessian Loop
- 841 Stardale Dr
- 838 Stardale Dr
- 839 Stardale Dr
- 840 Stardale Dr
- 836 Stardale Dr
- 401 Shadwell Terrace
- 405 Whitney Ct
- 404 Shadwell Terrace
- 835 Stardale Dr
- 405 Shadwell Terrace
- 834 Stardale Dr
- 401 Whitney Ct
