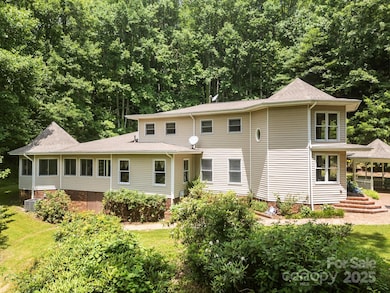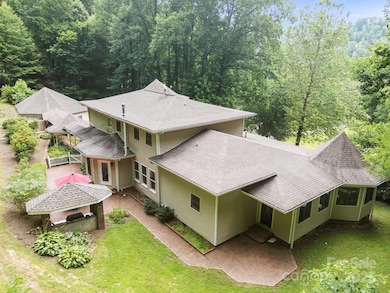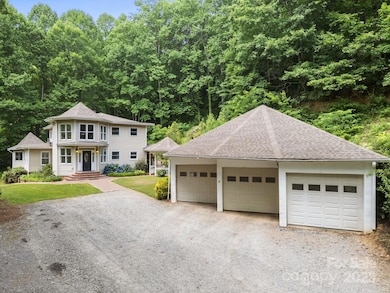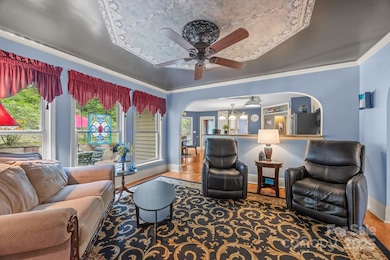235 Kinder Ln Canton, NC 28716
Estimated payment $9,109/month
Highlights
- Barn
- Greenhouse
- Contemporary Architecture
- Bethel Elementary Rated A-
- Mountain View
- Private Lot
About This Home
This one-of-a-kind estate nestled on 5.58 acres of serene countryside, offers the perfect blend of comfort, space, and functionality. This beautifully maintained home features 5 spacious bedrooms with walk-in closets, 2 full baths, and 2 half-baths. Primary on main with large on-suite bath. Bonus Room and Four Season room. Eat-in kitchen has large center island, new stainless steel appliances, gas range, and large Butler's Pantry. The inviting interior includes open living areas with natural light, while the expansive outdoor spaces include stocked trout ponds with Gazebo and small barn. Large barn has attached green house. Brick patio with barbecue area. Massive 4-bay auto shop complete with paint booth. Ideal for restoration projects or home business. Whether you're looking for a peaceful retreat, a place to entertain, or the ultimate hobbyist setup, this property has it all. Don't miss your chance to own this versatile and unique estate!
Listing Agent
Coldwell Banker Advantage Brokerage Email: stevemauldin@cbawest.com License #282935 Listed on: 06/26/2025

Home Details
Home Type
- Single Family
Year Built
- Built in 1995
Lot Details
- Private Lot
- Steep Slope
- Wooded Lot
Parking
- 3 Car Detached Garage
- 2 Open Parking Spaces
Home Design
- Contemporary Architecture
- Architectural Shingle Roof
- Vinyl Siding
Interior Spaces
- 2-Story Property
- Gas Log Fireplace
- Insulated Windows
- Insulated Doors
- Entrance Foyer
- Mountain Views
Kitchen
- Butlers Pantry
- Oven
- Gas Range
- Microwave
- Dishwasher
- Kitchen Island
Flooring
- Wood
- Carpet
Bedrooms and Bathrooms
Laundry
- Laundry Room
- Washer and Dryer
Unfinished Basement
- Partial Basement
- Crawl Space
Outdoor Features
- Pond
- Greenhouse
- Gazebo
- Outbuilding
Schools
- Bethel Elementary And Middle School
- Pisgah High School
Utilities
- Forced Air Heating and Cooling System
- Heating System Uses Propane
- Propane Water Heater
- Septic Tank
Additional Features
- More Than Two Accessible Exits
- Barn
Community Details
- No Home Owners Association
Listing and Financial Details
- Assessor Parcel Number 8663-01-6450
Map
Home Values in the Area
Average Home Value in this Area
Tax History
| Year | Tax Paid | Tax Assessment Tax Assessment Total Assessment is a certain percentage of the fair market value that is determined by local assessors to be the total taxable value of land and additions on the property. | Land | Improvement |
|---|---|---|---|---|
| 2025 | -- | $545,300 | $57,900 | $487,400 |
| 2024 | $37 | $545,300 | $57,900 | $487,400 |
| 2023 | $3,703 | $545,300 | $57,900 | $487,400 |
| 2022 | $3,622 | $545,300 | $57,900 | $487,400 |
| 2021 | $3,622 | $545,300 | $57,900 | $487,400 |
| 2020 | $2,906 | $401,000 | $38,600 | $362,400 |
| 2019 | $2,911 | $401,000 | $38,600 | $362,400 |
| 2018 | $2,911 | $401,000 | $38,600 | $362,400 |
| 2017 | $2,911 | $401,000 | $0 | $0 |
| 2016 | $2,826 | $399,700 | $0 | $0 |
| 2015 | -- | $399,700 | $0 | $0 |
Property History
| Date | Event | Price | List to Sale | Price per Sq Ft |
|---|---|---|---|---|
| 07/08/2025 07/08/25 | For Sale | $1,750,000 | 0.0% | $478 / Sq Ft |
| 06/27/2025 06/27/25 | Off Market | $1,750,000 | -- | -- |
| 06/26/2025 06/26/25 | For Sale | $1,750,000 | -- | $478 / Sq Ft |
Source: Canopy MLS (Canopy Realtor® Association)
MLS Number: 4270406
APN: 8663-01-6450
- 00 Eagles Trace
- 00 Club Dr Unit 4
- 00 Club Dr Unit 2
- 126 Arrowwood Way
- 141 Hungry Creek Rd
- 386 Country Club Dr
- 0 Divot Dr Unit A-11
- 0 Country Club Dr Unit G-1&2 CAR4178155
- 790 Country Club Dr
- 9521 Cruso Rd
- 0 Little Creek Dr Unit 5A CAR4240133
- 0 Little Creek Dr Unit 5B CAR4240136
- 0 Alpine Ridge Unit D-11 CAR3921101
- 00 Rocky Face Dr Unit 22,23,24
- 0 Rocky Face Dr Unit RF-2
- 00 Rocky Face Dr Unit 22
- 000 Pisgah Mountain Rd
- 495 Courtney Ln
- 131 Tobacco Trail
- TBD Mountain Glen Rd
- 334 N Main St
- 245 Thompson St
- 191 Waters Edge Cir
- 43 Dixon Terrace
- 32 Red Fox Loop
- 14 Wounded Knee Dr
- 95 Red Fox Loop
- 63 Wounded Knee Dr
- 163 Red Fox Loop
- 155 Mountain Creek Way
- 1458 S Main St
- 317 Balsam Dr
- 815 Case Cove Rd
- 206 Bridle Path
- 17 Wilkinson Pass Ln
- 20 Palisades Ln
- 116 Two Creek Way
- 31 Valley View Dr
- 196 Winter Forest Dr
- 1000 Vista Lake Dr






