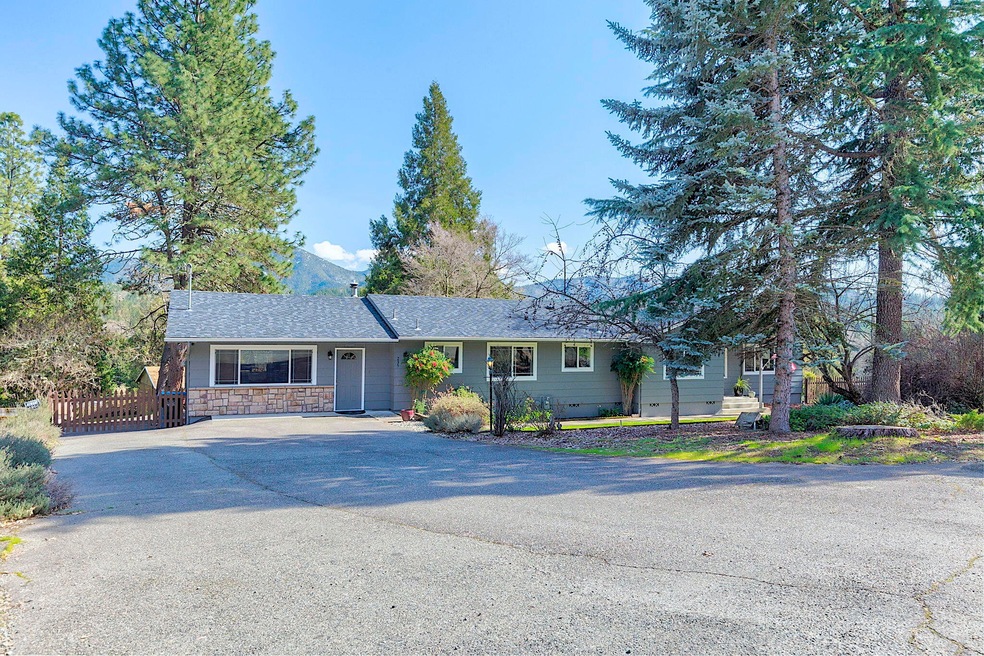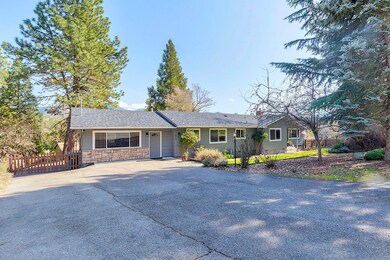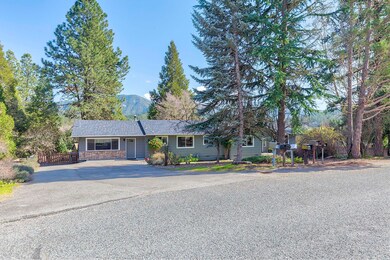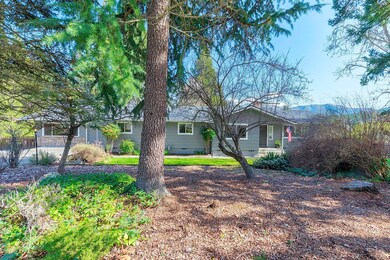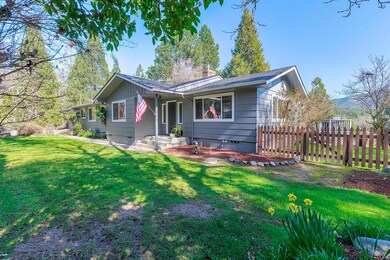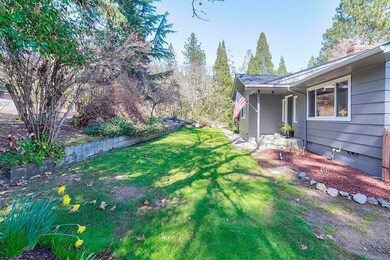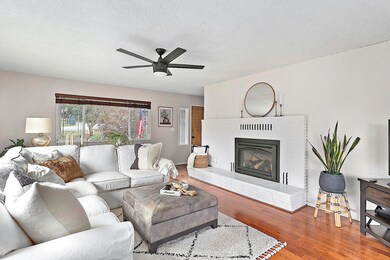
235 Larkin Rd Grants Pass, OR 97527
Highlights
- Barn
- RV Access or Parking
- Mountain View
- Spa
- Gated Parking
- Deck
About This Home
As of April 2024Escape the hustle and bustle and experience country living just minutes from town! Nestled in a serene setting, this single-story ranch home seamlessly blends rustic charm with modern flair. Situated on a spacious .72 acre lot, plus additional .76 acre parcel, this property offers a blend of open pastures and mature trees. Outdoor highlights include a garden area, fruit trees, grapevines, barn, carport, RV parking, and gated wrap-around driveway. Step inside to 2134 sq. ft. of inviting living space, including 3 bedrooms, 2 baths, spacious family room, and a tastefully updated kitchen with a cozy breakfast nook. Entertain guests in the elegant dining room or relax by the gas fireplace in the comfortable living room. A covered deck invites you outside to soak in breathtaking mountain views and picturesque sunsets. Enjoy the best of both worlds with low county taxes and access to city schools. Don't miss this opportunity to embrace the peaceful country lifestyle you've been dreaming of!
Last Agent to Sell the Property
eXp Realty, LLC License #201208004 Listed on: 03/11/2024

Last Buyer's Agent
x Non-SOMLS REALTOR
No Office
Home Details
Home Type
- Single Family
Est. Annual Taxes
- $1,290
Year Built
- Built in 1966
Lot Details
- 1.48 Acre Lot
- Fenced
- Level Lot
- Garden
- Additional Parcels
- Property is zoned RR-5, RR-5
Property Views
- Mountain
- Territorial
Home Design
- Ranch Style House
- Pillar, Post or Pier Foundation
- Frame Construction
- Composition Roof
- Concrete Perimeter Foundation
Interior Spaces
- 2,134 Sq Ft Home
- Ceiling Fan
- Self Contained Fireplace Unit Or Insert
- Gas Fireplace
- Vinyl Clad Windows
- Living Room with Fireplace
- Dining Room
- Bonus Room
Kitchen
- Breakfast Area or Nook
- Oven
- Range with Range Hood
- Microwave
- Dishwasher
- Laminate Countertops
- Disposal
Flooring
- Wood
- Carpet
- Tile
- Vinyl
Bedrooms and Bathrooms
- 3 Bedrooms
- Linen Closet
- 2 Full Bathrooms
- Bathtub with Shower
- Bathtub Includes Tile Surround
Laundry
- Laundry Room
- Dryer
- Washer
Home Security
- Carbon Monoxide Detectors
- Fire and Smoke Detector
Parking
- No Garage
- Detached Carport Space
- Driveway
- Gated Parking
- RV Access or Parking
Outdoor Features
- Spa
- Deck
Schools
- Allen Dale Elementary School
- South Middle School
- Grants Pass High School
Farming
- Barn
- 1 Irrigated Acre
Utilities
- Forced Air Heating and Cooling System
- Heating System Uses Natural Gas
- Irrigation Water Rights
- Well
- Water Heater
- Septic Tank
- Leach Field
Community Details
- No Home Owners Association
- Rogueland Gardens Subdivision
Listing and Financial Details
- Exclusions: washer/dryer
- Tax Lot 3100
- Assessor Parcel Number R321460
Ownership History
Purchase Details
Home Financials for this Owner
Home Financials are based on the most recent Mortgage that was taken out on this home.Purchase Details
Home Financials for this Owner
Home Financials are based on the most recent Mortgage that was taken out on this home.Purchase Details
Home Financials for this Owner
Home Financials are based on the most recent Mortgage that was taken out on this home.Purchase Details
Home Financials for this Owner
Home Financials are based on the most recent Mortgage that was taken out on this home.Similar Homes in Grants Pass, OR
Home Values in the Area
Average Home Value in this Area
Purchase History
| Date | Type | Sale Price | Title Company |
|---|---|---|---|
| Warranty Deed | $36,000 | First American Title | |
| Warranty Deed | $36,000 | First American Title | |
| Warranty Deed | $612,000 | First American | |
| Warranty Deed | $263,400 | First American |
Mortgage History
| Date | Status | Loan Amount | Loan Type |
|---|---|---|---|
| Open | $257,000 | New Conventional | |
| Closed | $217,000 | Credit Line Revolving | |
| Closed | $217,000 | Credit Line Revolving | |
| Previous Owner | $197,935 | New Conventional | |
| Previous Owner | $362,000 | Purchase Money Mortgage | |
| Previous Owner | $210,720 | Purchase Money Mortgage | |
| Previous Owner | $26,340 | Unknown |
Property History
| Date | Event | Price | Change | Sq Ft Price |
|---|---|---|---|---|
| 04/10/2024 04/10/24 | Sold | $545,000 | +0.9% | $255 / Sq Ft |
| 03/13/2024 03/13/24 | Pending | -- | -- | -- |
| 03/02/2024 03/02/24 | For Sale | $540,000 | -- | $253 / Sq Ft |
Tax History Compared to Growth
Tax History
| Year | Tax Paid | Tax Assessment Tax Assessment Total Assessment is a certain percentage of the fair market value that is determined by local assessors to be the total taxable value of land and additions on the property. | Land | Improvement |
|---|---|---|---|---|
| 2024 | $1,503 | $178,470 | -- | -- |
| 2023 | $1,290 | $173,280 | $0 | $0 |
| 2022 | $1,263 | $168,240 | -- | -- |
| 2021 | $1,186 | $163,340 | $0 | $0 |
| 2020 | $1,154 | $158,590 | $0 | $0 |
| 2019 | $1,122 | $153,980 | $0 | $0 |
| 2018 | $1,125 | $149,500 | $0 | $0 |
| 2017 | $1,115 | $145,150 | $0 | $0 |
| 2016 | $954 | $140,930 | $0 | $0 |
| 2015 | $1,217 | $184,120 | $0 | $0 |
| 2014 | $1,185 | $178,760 | $0 | $0 |
Agents Affiliated with this Home
-

Seller's Agent in 2024
Valerie Mall
eXp Realty, LLC
(541) 659-1816
179 Total Sales
-
x
Buyer's Agent in 2024
x Non-SOMLS REALTOR
No Office
Map
Source: Oregon Datashare
MLS Number: 220178167
APN: R321460
- 124 Wilmar Ave
- 3351 SW Bennett Ln
- 2850 Williams Hwy
- 1113 SE Allenwood Dr
- 133 Mini Ln
- 2376 Lonnon Rd
- 175 Morris Ln
- 2688 Williams Hwy
- 270 Morris Ln
- 245 Morris Ln
- 3624 Williams Hwy
- 218 Humphrey Ln Unit R323999
- Lot 4 Sylvan Dr
- Lot 5 Sylvan Dr
- 180 Teel Ln
- 111 Black Oak St
- 380 Bayard Dr
- 100 Covey Ln
- 2970 Elk Ln
- 15577 Oregon 238
