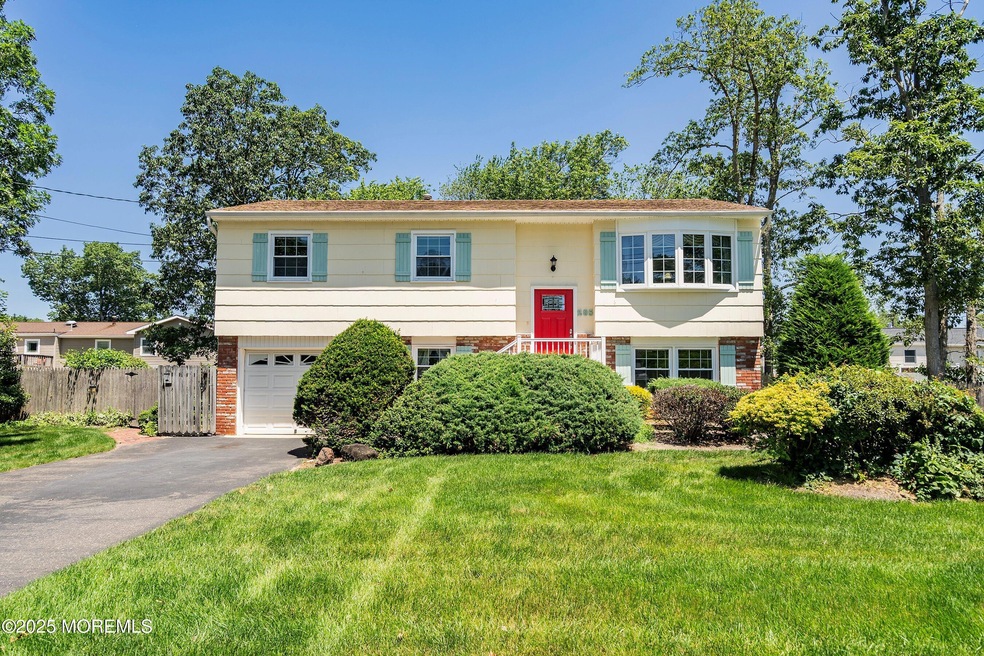
235 Long Branch Ave Bayville, NJ 08721
Estimated payment $3,065/month
Highlights
- In Ground Pool
- Main Floor Bedroom
- No HOA
- Deck
- 1 Fireplace
- Balcony
About This Home
Welcome to this well-maintained 4-bedroom, 1.5-bath split level home in the heart of Bayville on almost a 1/4 of an acre—offering generous space, thoughtful updates, and a backyard made for entertaining.
The main level features a bright open-concept layout with a comfortable living room and dining room highlighted by a bay window. Sliding glass doors off the dining room lead to a deck perfect for barbecuing and entertaining. The kitchen offers a functional layout with easy flow into the main living areas.
Down the hall, you'll find three well-sized bedrooms and a full updated bathroom. The finished lower level includes a fourth private bedroom or office, a half bath, and a spacious family room featuring a beautiful brick fireplace—ideal for cozy evenings and relaxed entertaining. Outside, you'll find a beautifully manicured lawn with a sprinkler system, offering lush, green landscaping. Enjoy your private in-ground pool, complete with a new liner and pump, perfect for summer relaxation. The spacious shaded patio provides plenty of room for lounging and entertaining, while an outdoor shower adds convenience after a swim or a day at the beach. A one-car garage adds both storage and practicality to this well-appointed home.
Located close to bay beaches, restaurants, shopping, and the Garden State Parkway, this move-in-ready home offers the perfect combination of comfort, location, and lifestyle.
Listing Agent
Keller Williams Preferred Properties,Bayville License #0454668 Listed on: 06/26/2025

Home Details
Home Type
- Single Family
Est. Annual Taxes
- $5,965
Year Built
- Built in 1970
Lot Details
- 10,019 Sq Ft Lot
- Lot Dimensions are 100 x 100
- Fenced
Parking
- 1 Car Attached Garage
- Double-Wide Driveway
Home Design
- Split Level Home
- Asphalt Rolled Roof
Interior Spaces
- 1,612 Sq Ft Home
- 2-Story Property
- Ceiling Fan
- Recessed Lighting
- Light Fixtures
- 1 Fireplace
- Blinds
- Sliding Doors
- Crawl Space
Kitchen
- Breakfast Bar
- Microwave
- Freezer
- Dishwasher
Flooring
- Wall to Wall Carpet
- Ceramic Tile
Bedrooms and Bathrooms
- 4 Bedrooms
- Main Floor Bedroom
Laundry
- Dryer
- Washer
Pool
- In Ground Pool
- Fence Around Pool
- Outdoor Shower
- Vinyl Pool
Outdoor Features
- Balcony
- Deck
- Exterior Lighting
- Shed
- Storage Shed
Schools
- H & M Potter Elementary School
- Central Reg Middle School
- Central Regional High School
Utilities
- Forced Air Heating and Cooling System
- Natural Gas Water Heater
Community Details
- No Home Owners Association
Listing and Financial Details
- Assessor Parcel Number 06-01056-0000-00010
Map
Home Values in the Area
Average Home Value in this Area
Tax History
| Year | Tax Paid | Tax Assessment Tax Assessment Total Assessment is a certain percentage of the fair market value that is determined by local assessors to be the total taxable value of land and additions on the property. | Land | Improvement |
|---|---|---|---|---|
| 2024 | $5,740 | $247,400 | $96,800 | $150,600 |
| 2023 | $5,633 | $247,400 | $96,800 | $150,600 |
| 2022 | $5,633 | $247,400 | $96,800 | $150,600 |
| 2021 | $4,392 | $247,400 | $96,800 | $150,600 |
| 2020 | $5,515 | $247,400 | $96,800 | $150,600 |
| 2019 | $5,361 | $247,400 | $96,800 | $150,600 |
| 2018 | $5,344 | $247,400 | $96,800 | $150,600 |
| 2017 | $5,146 | $247,400 | $96,800 | $150,600 |
| 2016 | $5,119 | $247,400 | $96,800 | $150,600 |
| 2015 | $4,978 | $247,400 | $96,800 | $150,600 |
| 2014 | $4,837 | $247,400 | $96,800 | $150,600 |
Property History
| Date | Event | Price | Change | Sq Ft Price |
|---|---|---|---|---|
| 07/17/2025 07/17/25 | Pending | -- | -- | -- |
| 06/26/2025 06/26/25 | For Sale | $469,000 | -- | $291 / Sq Ft |
Mortgage History
| Date | Status | Loan Amount | Loan Type |
|---|---|---|---|
| Closed | $26,260 | Unknown | |
| Closed | $15,352 | Unknown |
Similar Homes in the area
Source: MOREMLS (Monmouth Ocean Regional REALTORS®)
MLS Number: 22518900
APN: 06-01056-0000-00010
- 213 Laurel Dr
- 117 Mill Creek Rd
- 226 Mill Creek Dr
- 3 Sunnydale Ct
- 3 Sheila Ct
- 0 Jane Ave
- 0 Ralph Ave Unit 22509920
- 15 Cedarcrest Dr
- 99 Holly Ln
- 36 W Point Pleasant Ave
- 87 Puffin Glade Unit 87
- 76 Puffin Glade
- 40 W Barnegat Ave
- 605 Ocean Gate Ave
- 6 Foxmoor Ln Unit 7703
- 32 E Long Branch Ave
- 35 E Bayview Ave
- 14 Mill Creek Ct
- 30 Corrigan Ave
- 101 Chelsea Ave






