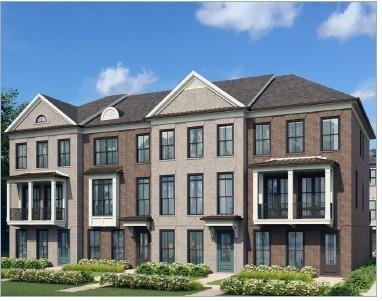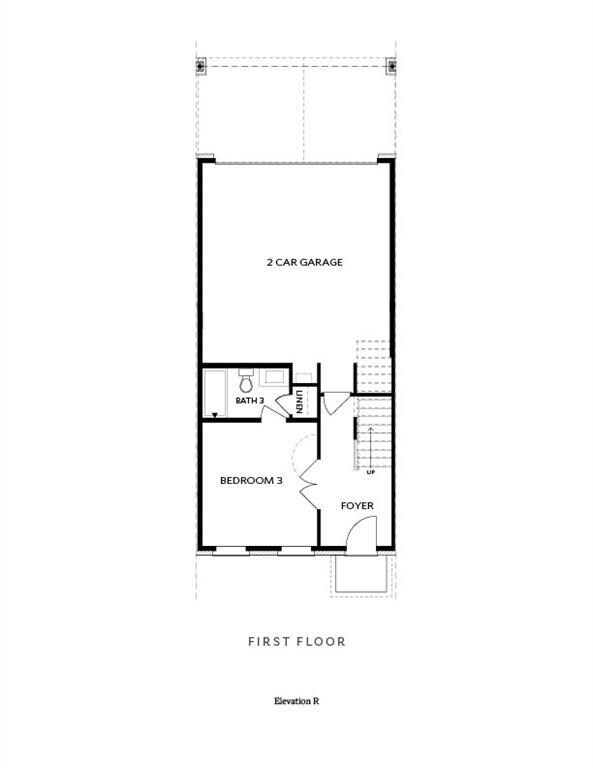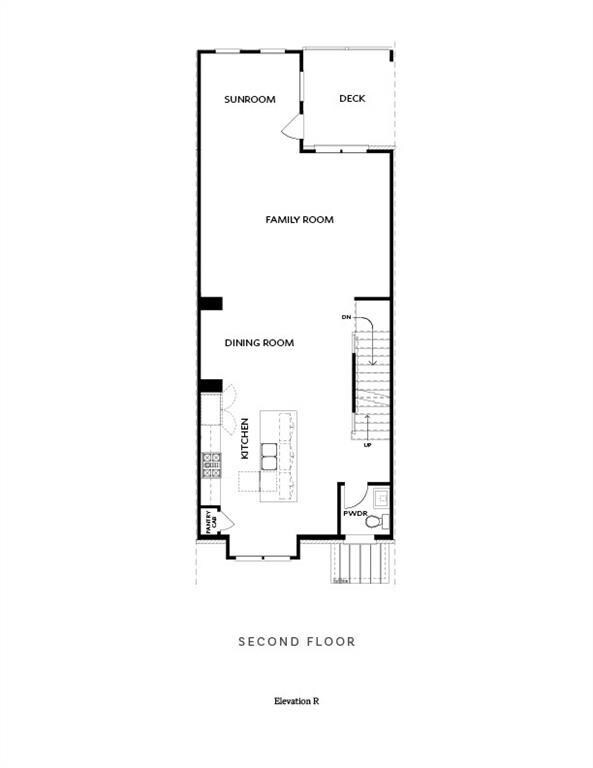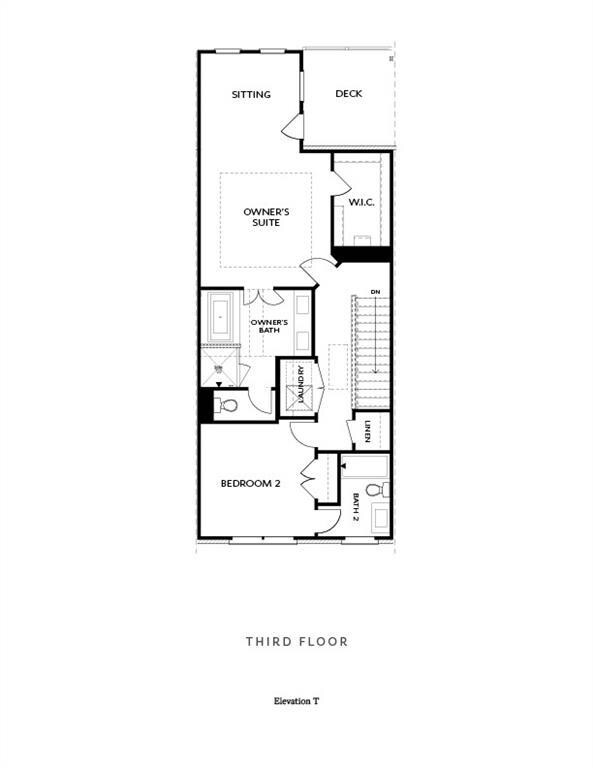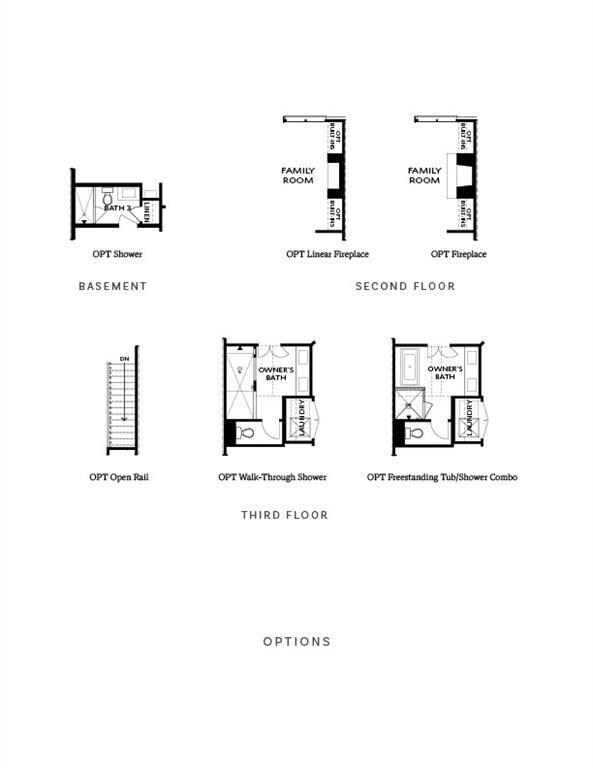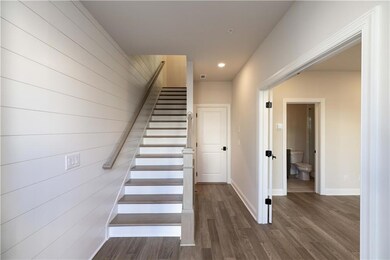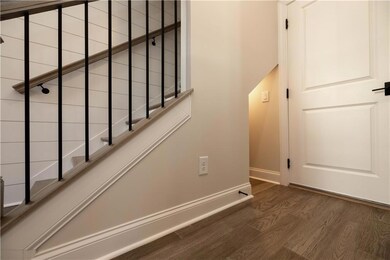235 Midnight Oak Run Unit 8 Alpharetta, GA 30004
Estimated payment $5,977/month
Highlights
- Open-Concept Dining Room
- New Construction
- ENERGY STAR Certified Homes
- Manning Oaks Elementary School Rated A-
- City View
- Deck
About This Home
Season of Savings !! Build your Savings and Unwrap the Joy of a New Home with $30,000 Promotion NOW!! This promotion can be applied toward a price reduction, adding appliances, closing costs, Rate buy-downs, and more —giving you the flexibility to save where it matters most. Promotion is offered through November 30, 2025. Discover The Childress by the Providence Group- This home is nearly finished and will be ready for closing in November 2025.
The Childress offers an open-concept plan where architectural design meets timeless sophistication, featuring 10-foot ceilings and hard-surface flooring on the main level, stairs and hallways, and 9-foot ceilings on the terrace and 3rd levels. Elevated all brick exteriors with charming brownstone and terrace styles front entrances, creating an exquisite and welcoming feel. The spacious and stunning kitchen layout showcases GE stainless steel appliances with slide-in gas ranges with stainless steel vent hoods, 42" Carrara White stacked cabinets with upgraded tile backsplash and an oversized kitchen accent island in a warm Driftwood color with upgraded Calacatta Miraggio Gold Quartz tops. The spacious dining room/ family room space is ready for you to add a bar area complete with cabinets, floating shelves, and a beverage refrigerator for a perfect entertaining space. The family room features a sleek, linear fireplace with a painted brick surround that extends to the ceiling, as well as upgraded cabinets and floating shelves. Walk down to the terrace-level suite where you find a serene bedroom retreat with full bathroom with an elegantly upgraded walk-in shower, perfect for guests or multi-generational living. The upper-level owner's suite exudes tranquility, with an expansive sitting area that leads to your own private outdoor deck. Enjoy your spa-inspired bath featuring a freestanding soaking tub, with a walk-in shower, and refined finishing hardware touches and framed mirrors. The secondary bedroom on the third floor includes an ensuite full bathroom and upgraded countertops. Byers Park is an exclusive group of just 24 townhomes located just off Old Milton Parkway, close to Avalon and Downtown Alpharetta. At TPG, we value the safety of our customers, team members, and vendor teams. Our communities are active construction zones and may not be safe to visit at certain stages of construction. Therefore, we ask all agents visiting the community with their clients to come to the office before visiting any listed homesites. Please note that during your visit, you will be escorted by a TPG employee and may be required to wear flat, closed-toe shoes and a hard hat. The possibilities are endless in Byers Park ~ by The Providence Group. [The Childress]
Townhouse Details
Home Type
- Townhome
Year Built
- Built in 2025 | New Construction
Lot Details
- 1,764 Sq Ft Lot
- Two or More Common Walls
- Private Entrance
- Wrought Iron Fence
- Landscaped
- Backyard Sprinklers
HOA Fees
- $275 Monthly HOA Fees
Parking
- 2 Car Attached Garage
- Front Facing Garage
- Garage Door Opener
- Driveway
Home Design
- Traditional Architecture
- Slab Foundation
- Shingle Roof
- Ridge Vents on the Roof
- Metal Roof
- Brick Front
- HardiePlank Type
Interior Spaces
- 2,105 Sq Ft Home
- 3-Story Property
- Crown Molding
- Vaulted Ceiling
- Whole House Fan
- Recessed Lighting
- Circulating Fireplace
- Insulated Windows
- Entrance Foyer
- Family Room with Fireplace
- Open-Concept Dining Room
- Dining Room Seats More Than Twelve
- Home Office
- City Views
Kitchen
- Open to Family Room
- Double Self-Cleaning Oven
- Gas Range
- Range Hood
- Microwave
- Dishwasher
- Kitchen Island
- Solid Surface Countertops
- White Kitchen Cabinets
- Disposal
Flooring
- Wood
- Ceramic Tile
Bedrooms and Bathrooms
- Oversized primary bedroom
- Walk-In Closet
- Vaulted Bathroom Ceilings
- Dual Vanity Sinks in Primary Bathroom
- Separate Shower in Primary Bathroom
Laundry
- Laundry in Hall
- Laundry on upper level
Home Security
Eco-Friendly Details
- Energy-Efficient Appliances
- Energy-Efficient Windows
- Energy-Efficient HVAC
- Energy-Efficient Insulation
- ENERGY STAR Certified Homes
- Energy-Efficient Thermostat
Outdoor Features
- Deck
- Covered Patio or Porch
- Exterior Lighting
- Rain Gutters
Location
- Property is near shops
Schools
- Manning Oaks Elementary School
- Northwestern Middle School
- Milton - Fulton High School
Utilities
- Forced Air Zoned Heating and Cooling System
- Heat Pump System
- Underground Utilities
- 220 Volts in Garage
- 110 Volts
- Tankless Water Heater
- High Speed Internet
- Phone Available
- Cable TV Available
Listing and Financial Details
- Home warranty included in the sale of the property
- Tax Lot 8
- Assessor Parcel Number 12 270307480230
Community Details
Overview
- $3,300 Initiation Fee
- 24 Units
- Beacon Management Services Association
- Byers Park Subdivision
- Rental Restrictions
Amenities
- Restaurant
Recreation
- Park
- Trails
Security
- Carbon Monoxide Detectors
- Fire and Smoke Detector
- Fire Sprinkler System
Map
Home Values in the Area
Average Home Value in this Area
Property History
| Date | Event | Price | List to Sale | Price per Sq Ft |
|---|---|---|---|---|
| 08/04/2025 08/04/25 | Price Changed | $909,385 | 0.0% | $432 / Sq Ft |
| 06/18/2025 06/18/25 | Price Changed | $909,235 | +4.0% | $432 / Sq Ft |
| 05/16/2025 05/16/25 | Price Changed | $874,200 | -0.2% | $415 / Sq Ft |
| 05/14/2025 05/14/25 | For Sale | $876,200 | -- | $416 / Sq Ft |
Source: First Multiple Listing Service (FMLS)
MLS Number: 7579669
- 310 Crimson Pine Alley
- 310 Crimson Pine Alley Unit 10
- 215 Midnight Oak Run Unit 6
- 330 Crimson Pine Alley Unit 12
- 235 Midnight Oak Run
- 330 Crimson Pine Alley
- 550 Fisher Dr Unit 47
- 560 Fisher Dr Unit 48
- 280 Briscoe Way Unit 38
- 220 Briscoe Way
- 160 Briscoe Way
- The Childress Plan at Towns on Thompson
- 150 Briscoe Way Unit 26
- The Chamberlain Plan at Towns on Thompson - Brownstone Collection
- 343 Concord St
- 272 Thompson St
- 276 Thompson St
- 376 Concord St
- 209 Phillips Ln
- 219 Phillips Ln
- 319 S Esplanade
- 535 Clover Ln
- 529 Clover Ln
- 2001 Commerce St
- 11760 Stratham Dr
- 1213 Avalon Blvd
- 871 3rd St
- 1213 Avalon Blvd Unit 2409
- 1213 Avalon Blvd Unit 4321
- 515 Burton Dr Unit 807
- 32000 Gardner Dr
- 432 Burton Dr Unit 301
- 502 Plymouth Ln
- 5000 Webb Bridge Ct
- 12115 Stonebrook Cove
- 655 Mayfair Ct
- 587 Wedgewood Dr
- 5103 Woodland Ln
- 103 Sterling Ct
- 7165 Avalon Blvd
