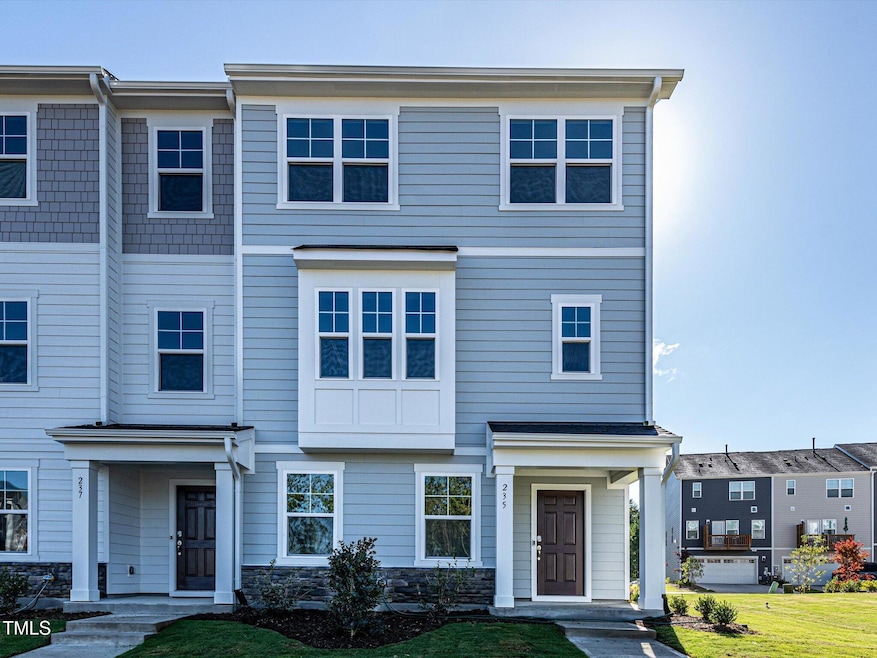4
Beds
3.5
Baths
--
Sq Ft
3,354
Sq Ft Lot
Highlights
- Fitness Center
- New Construction
- Clubhouse
- Lufkin Road Middle School Rated A
- Open Floorplan
- Deck
About This Home
Discover the perfect blend of comfort, style, and convenience at 239 Nahunta Drive, nestled in the highly sought-after Carolina Springs community in Apex. This brand new, modern, well-appointed townhome offers spacious living and premium finishes, upstairs laundry, stainless steel appliances, community pool, fitness center, playground... ideal for anyone looking to enjoy a peaceful neighborhood with easy access to everything the Triangle has to offer.
Townhouse Details
Home Type
- Townhome
Year Built
- Built in 2025 | New Construction
Lot Details
- 3,354 Sq Ft Lot
- End Unit
- 1 Common Wall
Parking
- 2 Car Attached Garage
- Rear-Facing Garage
- Garage Door Opener
- Private Driveway
- 2 Open Parking Spaces
Home Design
- Home is estimated to be completed on 9/5/25
- Tri-Level Property
- Frame Construction
Interior Spaces
- Open Floorplan
- Luxury Vinyl Tile Flooring
Kitchen
- Oven
- Range
- Microwave
- Freezer
- Ice Maker
- Dishwasher
- Stainless Steel Appliances
- Kitchen Island
Bedrooms and Bathrooms
- 4 Bedrooms
- Walk-In Closet
- Separate Shower in Primary Bathroom
- Bathtub with Shower
Laundry
- Laundry on upper level
- Washer and Dryer
Home Security
- Smart Locks
- Smart Thermostat
Outdoor Features
- Balcony
- Deck
Schools
- Holly Springs Elementary School
- Lufkin Road Middle School
- Apex High School
Utilities
- Forced Air Heating and Cooling System
- Natural Gas Connected
- Water Heater
- High Speed Internet
Listing and Financial Details
- Security Deposit $2,600
- Property Available on 9/5/25
- Tenant pays for cable TV, electricity, gas, insurance, sewer, telephone, trash collection, water
- The owner pays for association fees, grounds care, taxes
- 12 Month Lease Term
- $35 Application Fee
Community Details
Overview
- Carolina Springs Subdivision
- Park Phone (919) 999-0345
Amenities
- Clubhouse
Recreation
- Community Playground
- Fitness Center
- Community Pool
- Park
Pet Policy
- $100 Pet Fee
- Dogs Allowed
- Breed Restrictions
- Small pets allowed
Security
- Carbon Monoxide Detectors
- Fire and Smoke Detector
Map
Source: Doorify MLS
MLS Number: 10120100
Nearby Homes
- 308 Carolina Springs Blvd
- 300 Carolina Springs Blvd
- 467 Carolina Springs Blvd
- 2833 Woodfield Dead End Rd
- 217 Leland Crest Dr
- 120 Corapeake Way
- 124 Corapeake Way
- 125 Corapeake Way
- 105 Corapeake Way
- 128 Corapeake Way
- 117 Corapeake Way
- 104 Corapeake Way
- 329 Calvander Ln
- 324 Calvander Ln
- 336 Calvander Ln
- 317 Calvander Ln
- 316 Calvander Ln
- 321 Calvander Ln
- 312 Calvander Ln
- 300 Calvander Ln
- 239 Nahunta Dr
- 430 Deercroft Dr
- 501 Sage Oak Ln
- 321 Sage Oak Ln
- 404 Moore Hill Way
- 4000 Coleway Dr
- 2075 Eva Pearl Dr
- 1501 Hendricks Hill Ln
- 1805 Stroup St
- 1821 Chatham Flats Dr Unit C1
- 1821 Chatham Flats Dr Unit B2
- 1821 Chatham Flats Dr Unit A1
- 1821 Chatham Flats Dr
- 1845 Sweet Gardenia Way
- 1884 Sweet Gardenia Way
- 320 Anterbury Dr
- 1759 Barrett Run Trail
- 1753 Aspen River Ln
- 2195 Pineola Bog Trail
- 5705 Katha Dr







