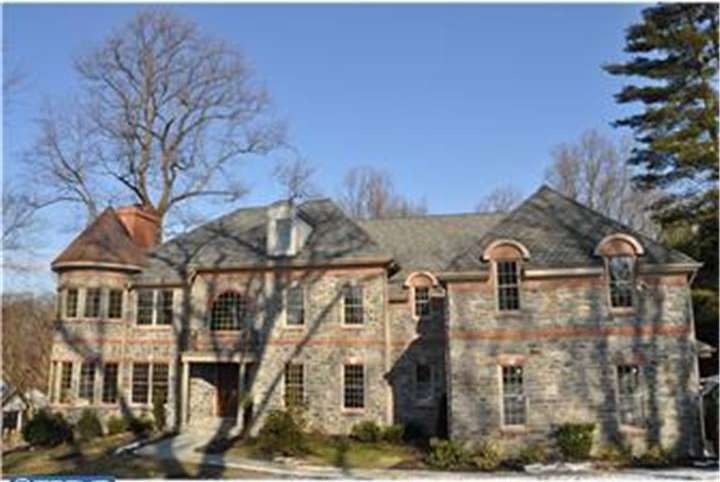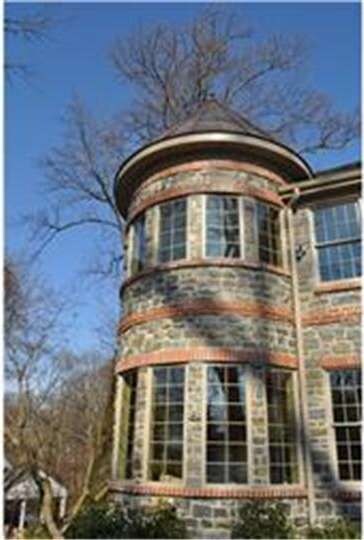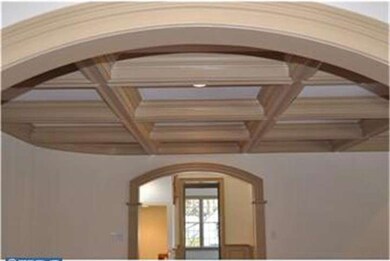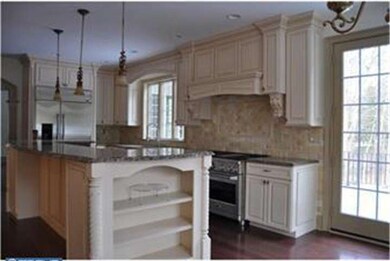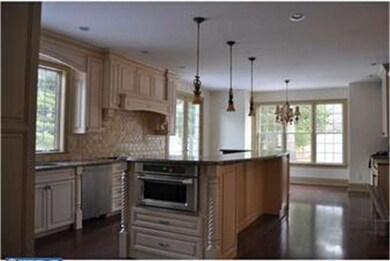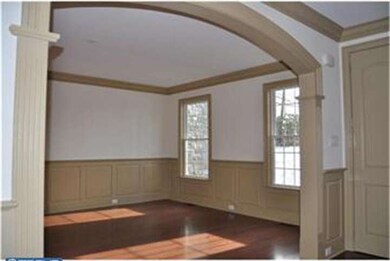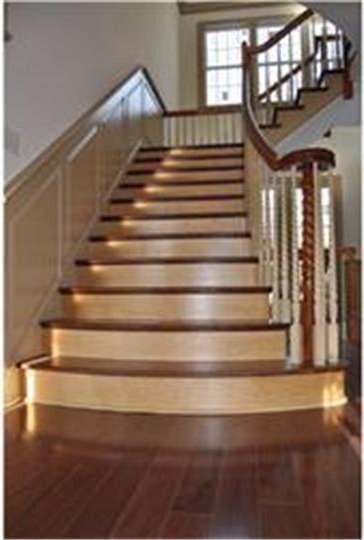
235 Old Gulph Rd Wynnewood, PA 19096
Highlights
- New Construction
- Colonial Architecture
- Living Room
- Penn Valley School Rated A+
- 2 Fireplaces
- En-Suite Primary Bedroom
About This Home
As of May 2013Bank approved Short Sale.All NEW CONSTRUCTION Exquisite design, meticulous attention to detail make this one of a kind estate home the jewel of the Main Line. Renaissance Builders presents this 7000 s.f. stone and brick, French design home in the , north side of Wynnewood. Enter the 2 story center hall leading to a formal living room which opens to the study and powder room. The elegant dining room leads to a state-of-the-art kitchen with 60 inch cabinets, Italian granite countertops, 4 piece crown molding and stainless steel, restaurant grade appliances and breakfast room. The breakfast room connects to a large, flagstone deck overlooking the beautiful grounds. 2nd floor features large master suite with walk-in closet, sitting area and full marble bath with oversized Jacuzzi. 2nd level also features 4 additional bedrooms, 3 baths, laundry room with custom cabinetry and computer area. 3rd floor has 2 additional BR and 1 full bath.
Last Buyer's Agent
LISA SANDLER
BHHS Fox & Roach-Gladwyne
Home Details
Home Type
- Single Family
Est. Annual Taxes
- $1,844
Year Built
- 2013
Lot Details
- 0.93 Acre Lot
- Property is zoned R1
Home Design
- Colonial Architecture
- Stone Siding
Interior Spaces
- 6,920 Sq Ft Home
- Property has 3 Levels
- 2 Fireplaces
- Family Room
- Living Room
- Dining Room
- Basement Fills Entire Space Under The House
- Laundry on upper level
Bedrooms and Bathrooms
- 6 Bedrooms
- En-Suite Primary Bedroom
Parking
- 3 Open Parking Spaces
- 3 Car Garage
Utilities
- Central Air
- Heating System Uses Gas
- Natural Gas Water Heater
- On Site Septic
Listing and Financial Details
- Tax Lot 055
- Assessor Parcel Number 40-00-43736-009
Ownership History
Purchase Details
Home Financials for this Owner
Home Financials are based on the most recent Mortgage that was taken out on this home.Purchase Details
Home Financials for this Owner
Home Financials are based on the most recent Mortgage that was taken out on this home.Purchase Details
Purchase Details
Purchase Details
Similar Homes in the area
Home Values in the Area
Average Home Value in this Area
Purchase History
| Date | Type | Sale Price | Title Company |
|---|---|---|---|
| Deed | $1,475,000 | None Available | |
| Deed | $600,000 | None Available | |
| Sheriffs Deed | $512,000 | None Available | |
| Deed | $565,000 | T A Title Insurance Co | |
| Interfamily Deed Transfer | -- | -- |
Mortgage History
| Date | Status | Loan Amount | Loan Type |
|---|---|---|---|
| Open | $1,180,000 | New Conventional | |
| Previous Owner | $1,743,900 | No Value Available | |
| Previous Owner | $1,743,900 | No Value Available |
Property History
| Date | Event | Price | Change | Sq Ft Price |
|---|---|---|---|---|
| 07/02/2025 07/02/25 | Price Changed | $2,390,000 | -4.0% | $282 / Sq Ft |
| 03/31/2025 03/31/25 | For Sale | $2,490,000 | +68.8% | $294 / Sq Ft |
| 05/31/2013 05/31/13 | Sold | $1,475,000 | -7.5% | $213 / Sq Ft |
| 04/20/2013 04/20/13 | Pending | -- | -- | -- |
| 04/04/2013 04/04/13 | Price Changed | $1,595,000 | -10.1% | $230 / Sq Ft |
| 04/01/2013 04/01/13 | Price Changed | $1,775,000 | -1.1% | $257 / Sq Ft |
| 02/21/2013 02/21/13 | Price Changed | $1,795,000 | +99900.0% | $259 / Sq Ft |
| 02/21/2013 02/21/13 | Price Changed | $1,795 | -99.9% | $0 / Sq Ft |
| 01/16/2013 01/16/13 | For Sale | $1,895,000 | -- | $274 / Sq Ft |
Tax History Compared to Growth
Tax History
| Year | Tax Paid | Tax Assessment Tax Assessment Total Assessment is a certain percentage of the fair market value that is determined by local assessors to be the total taxable value of land and additions on the property. | Land | Improvement |
|---|---|---|---|---|
| 2024 | $41,910 | $1,003,540 | -- | -- |
| 2023 | $40,163 | $1,003,540 | $0 | $0 |
| 2022 | $39,419 | $1,003,540 | $0 | $0 |
| 2021 | $38,521 | $1,003,540 | $0 | $0 |
| 2020 | $37,580 | $1,003,540 | $0 | $0 |
| 2019 | $36,917 | $1,003,540 | $0 | $0 |
| 2018 | $36,916 | $979,170 | $0 | $0 |
| 2017 | $34,697 | $979,170 | $0 | $0 |
| 2016 | $34,316 | $979,170 | $0 | $0 |
| 2015 | $31,995 | $979,170 | $0 | $0 |
| 2014 | $31,995 | $979,170 | $0 | $0 |
Agents Affiliated with this Home
-

Seller's Agent in 2025
Kathy Gubernick
Compass RE
(610) 772-1333
4 in this area
58 Total Sales
-
J
Seller's Agent in 2013
John Foyle
Foyle & Foyle Inc
(215) 482-6426
-
L
Buyer's Agent in 2013
LISA SANDLER
BHHS Fox & Roach
Map
Source: Bright MLS
MLS Number: 1003445961
APN: 40-00-43736-009
- 811 Hagys Ford Rd
- 744 Clarendon Rd
- 615 Bryn Mawr Ave
- 743 Clarendon Rd
- 1134 Montgomery Ave
- 517 Righters Mill Rd
- 41 Fairview Rd
- 472 Brookhurst Ave
- 521 Homewood Ave
- 474 Brookhurst Ave
- 30 Old Gulph Rd
- 507 Homewood Ave
- 50 Fairview Rd
- 206 Price Ave Unit 2
- 56 Crosby Brown Rd
- 1017 Walsh Ln
- 376 E Montgomery Ave
- 522 S Woodbine Ave
- 226 N Essex Ave Unit 306
- 11 Conshohocken State Rd
