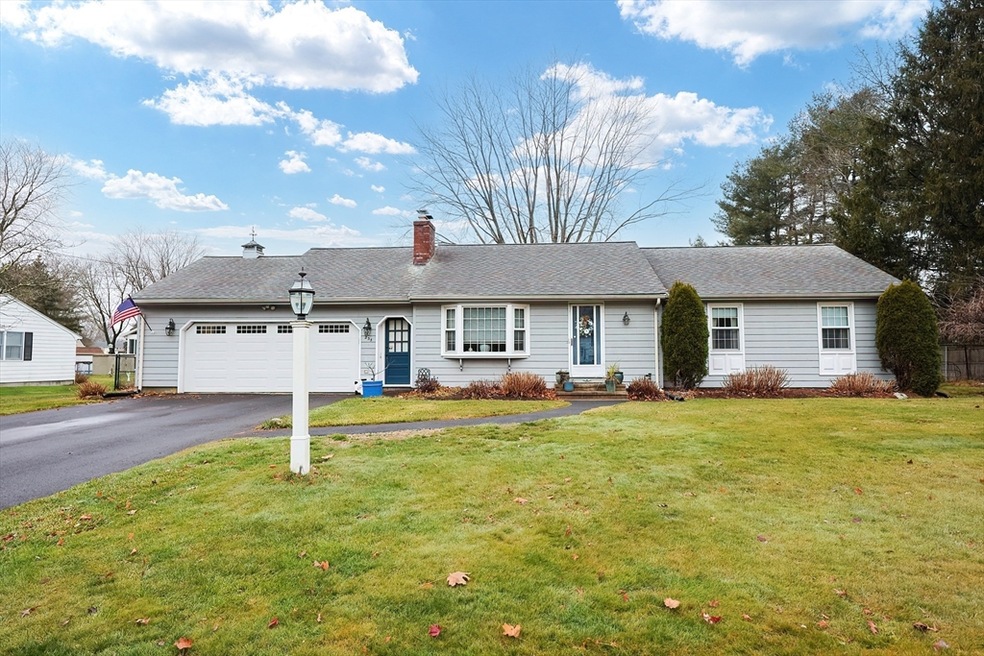
235 Olney St Seekonk, MA 02771
Highlights
- Golf Course Community
- Open Floorplan
- Ranch Style House
- Community Stables
- Property is near public transit
- Cathedral Ceiling
About This Home
As of January 2025Experience the ease of single-level living in this beautifully appointed ranch home situated in the sought-after South Seekonk area. This lovely home features an exquisite white shaker-style kitchen equipped w/ granite countertops, apron sink, subway tile backsplash, stainless steel appliances, peninsula w/ seating & beverage area w/ wine fridge. The spacious living rm showcases a cozy wood-burning fireplace framed by brick & a wood mantle while the formal dining rm exudes elegance with its soaring cathedral ceiling. The finished basement provides versatile additional space ideal for a rec./family room, gym & office. It also boasts a bar complete w/ a refrigerator & custom beer keg tap. This remarkable home is equipped w/ central air, Generac whole house generator, tankless hot water system, architectural roof, young septic system & 2-car garage. **Highest & Best Offers Due By Saturday 12/21 at 10am**
Last Agent to Sell the Property
Jimmy Andrade
The Mello Group, Inc. Listed on: 12/16/2024
Home Details
Home Type
- Single Family
Est. Annual Taxes
- $5,875
Year Built
- Built in 1968 | Remodeled
Lot Details
- 0.36 Acre Lot
- Fenced Yard
- Fenced
- Sprinkler System
- Property is zoned R1
Parking
- 2 Car Attached Garage
- Parking Storage or Cabinetry
- Workshop in Garage
- Garage Door Opener
- Driveway
- Open Parking
- Off-Street Parking
Home Design
- Ranch Style House
- Frame Construction
- Shingle Roof
- Concrete Perimeter Foundation
Interior Spaces
- 2,074 Sq Ft Home
- Open Floorplan
- Chair Railings
- Cathedral Ceiling
- Ceiling Fan
- Recessed Lighting
- Insulated Windows
- Bay Window
- Sliding Doors
- Living Room with Fireplace
- Home Office
- Game Room
- Storm Doors
- Washer and Electric Dryer Hookup
Kitchen
- Range with Range Hood
- Plumbed For Ice Maker
- Dishwasher
- Stainless Steel Appliances
- Kitchen Island
- Solid Surface Countertops
Flooring
- Wood
- Ceramic Tile
Bedrooms and Bathrooms
- 3 Bedrooms
- Double Vanity
- Bathtub with Shower
- Linen Closet In Bathroom
Finished Basement
- Basement Fills Entire Space Under The House
- Interior and Exterior Basement Entry
- Laundry in Basement
Outdoor Features
- Bulkhead
- Patio
- Outdoor Storage
- Rain Gutters
Location
- Property is near public transit
- Property is near schools
Schools
- Martin Elementary School
- Hurley Middle School
- Seekonk High School
Utilities
- Central Air
- 2 Cooling Zones
- 2 Heating Zones
- Heating System Uses Natural Gas
- Baseboard Heating
- Generator Hookup
- 100 Amp Service
- Power Generator
- Tankless Water Heater
- Gas Water Heater
- Private Sewer
- Cable TV Available
Listing and Financial Details
- Tax Lot 01500
- Assessor Parcel Number M:0070 B:0000 L:01500,3261564
Community Details
Overview
- No Home Owners Association
- South Seekonk Subdivision
Amenities
- Shops
Recreation
- Golf Course Community
- Tennis Courts
- Community Pool
- Park
- Community Stables
- Jogging Path
Ownership History
Purchase Details
Home Financials for this Owner
Home Financials are based on the most recent Mortgage that was taken out on this home.Purchase Details
Similar Homes in Seekonk, MA
Home Values in the Area
Average Home Value in this Area
Purchase History
| Date | Type | Sale Price | Title Company |
|---|---|---|---|
| Deed | $295,000 | -- | |
| Deed | $295,000 | -- | |
| Deed | -- | -- | |
| Deed | -- | -- |
Mortgage History
| Date | Status | Loan Amount | Loan Type |
|---|---|---|---|
| Open | $200,000 | Purchase Money Mortgage | |
| Closed | $200,000 | Purchase Money Mortgage | |
| Closed | $265,500 | New Conventional | |
| Previous Owner | $75,000 | No Value Available |
Property History
| Date | Event | Price | Change | Sq Ft Price |
|---|---|---|---|---|
| 01/31/2025 01/31/25 | Sold | $577,000 | +9.9% | $278 / Sq Ft |
| 12/22/2024 12/22/24 | Pending | -- | -- | -- |
| 12/16/2024 12/16/24 | For Sale | $524,900 | +43.8% | $253 / Sq Ft |
| 07/01/2019 07/01/19 | Sold | $365,000 | -1.3% | $278 / Sq Ft |
| 06/12/2019 06/12/19 | For Sale | $369,900 | -- | $282 / Sq Ft |
Tax History Compared to Growth
Tax History
| Year | Tax Paid | Tax Assessment Tax Assessment Total Assessment is a certain percentage of the fair market value that is determined by local assessors to be the total taxable value of land and additions on the property. | Land | Improvement |
|---|---|---|---|---|
| 2025 | $6,133 | $496,600 | $157,800 | $338,800 |
| 2024 | $5,875 | $475,700 | $157,800 | $317,900 |
| 2023 | $5,648 | $430,800 | $141,300 | $289,500 |
| 2022 | $5,111 | $383,100 | $135,600 | $247,500 |
| 2021 | $4,918 | $362,400 | $119,900 | $242,500 |
| 2020 | $4,470 | $339,400 | $119,900 | $219,500 |
| 2019 | $3,369 | $258,000 | $119,900 | $138,100 |
| 2018 | $3,379 | $253,100 | $119,900 | $133,200 |
| 2017 | $3,247 | $241,200 | $114,800 | $126,400 |
| 2016 | $3,218 | $240,000 | $114,800 | $125,200 |
| 2015 | $3,150 | $238,100 | $114,800 | $123,300 |
Agents Affiliated with this Home
-
J
Seller's Agent in 2025
Jimmy Andrade
The Mello Group, Inc.
-

Buyer's Agent in 2025
Katy Donovan
Homes By Connect
(401) 258-4789
1 in this area
15 Total Sales
-

Seller's Agent in 2019
Melissa Rose
RE/MAX River's Edge
(508) 826-9966
11 in this area
181 Total Sales
Map
Source: MLS Property Information Network (MLS PIN)
MLS Number: 73320199
APN: SEEK-000070-000000-001500






