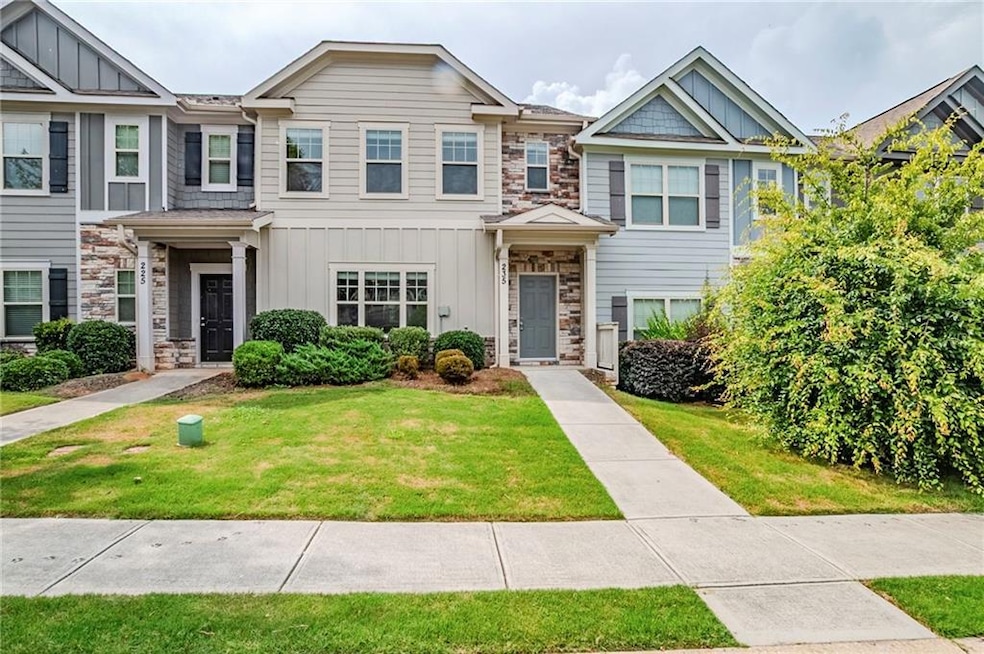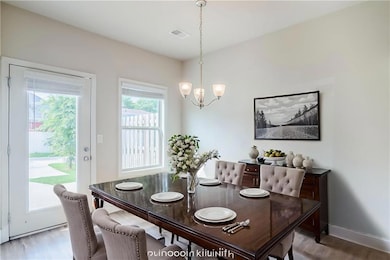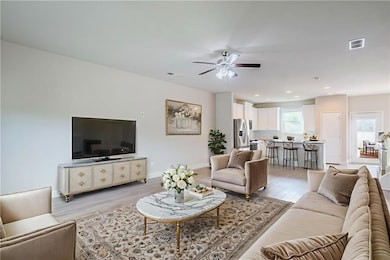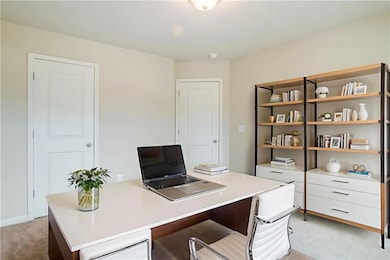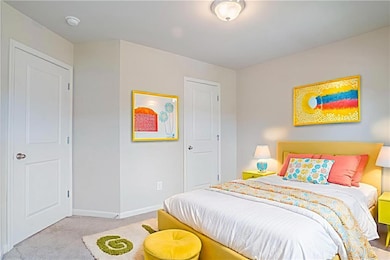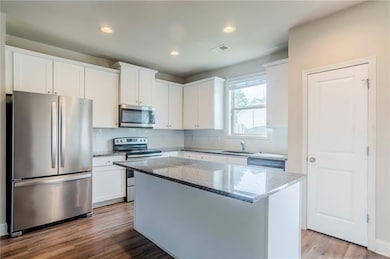235 Orchard Dr Covington, GA 30014
Estimated payment $1,558/month
Highlights
- Open-Concept Dining Room
- Wood Burning Stove
- Neighborhood Views
- Eastside High School Rated A-
- Oversized primary bedroom
- Eat-In Kitchen
About This Home
Welcome home to this inviting townhome tucked away in the sought-after Orchard Park community of Covington. This spacious two-story residence features three comfortable bedrooms and two full bathrooms upstairs, with a bright and open living area on the main level that’s perfect for relaxing or entertaining. Gather with friends and family by the cozy living room fireplace or enjoy quiet mornings on your private patio. Conveniently located near schools, shopping, dining, and just minutes from historic downtown Covington, this property offers easy living with quick access to I-20. A wonderful opportunity for first-time buyers or investors alike — come see it today!
Townhouse Details
Home Type
- Townhome
Est. Annual Taxes
- $2,720
Year Built
- Built in 2019
Lot Details
- 2,614 Sq Ft Lot
- Two or More Common Walls
HOA Fees
- $21 Monthly HOA Fees
Parking
- Driveway
Home Design
- Slab Foundation
- Composition Roof
Interior Spaces
- 1,734 Sq Ft Home
- 2-Story Property
- Wood Burning Stove
- Family Room
- Living Room with Fireplace
- Open-Concept Dining Room
- Carpet
- Neighborhood Views
- Eat-In Kitchen
Bedrooms and Bathrooms
- 3 Bedrooms
- Oversized primary bedroom
- 2 Full Bathrooms
Schools
- Flint Hill Elementary School
- Cousins Middle School
- Eastside High School
Utilities
- Central Heating and Cooling System
Community Details
- Orchard Park Subdivision
Listing and Financial Details
- Assessor Parcel Number 0079C00000114000
Map
Home Values in the Area
Average Home Value in this Area
Tax History
| Year | Tax Paid | Tax Assessment Tax Assessment Total Assessment is a certain percentage of the fair market value that is determined by local assessors to be the total taxable value of land and additions on the property. | Land | Improvement |
|---|---|---|---|---|
| 2024 | $2,769 | $108,480 | $19,200 | $89,280 |
| 2023 | $2,940 | $107,560 | $13,600 | $93,960 |
| 2022 | $2,436 | $89,000 | $13,600 | $75,400 |
| 2021 | $2,118 | $69,160 | $11,400 | $57,760 |
| 2020 | $1,720 | $51,200 | $11,400 | $39,800 |
| 2019 | $273 | $9,120 | $9,120 | $0 |
| 2018 | $113 | $6,560 | $6,560 | $0 |
| 2017 | $194 | $5,640 | $5,640 | $0 |
| 2016 | $152 | $4,440 | $4,440 | $0 |
| 2015 | $76 | $1,600 | $1,600 | $0 |
| 2014 | $76 | $1,600 | $0 | $0 |
Property History
| Date | Event | Price | List to Sale | Price per Sq Ft |
|---|---|---|---|---|
| 08/25/2025 08/25/25 | For Sale | $249,000 | 0.0% | $144 / Sq Ft |
| 07/08/2025 07/08/25 | Pending | -- | -- | -- |
| 06/26/2025 06/26/25 | For Sale | $249,000 | -- | $144 / Sq Ft |
Purchase History
| Date | Type | Sale Price | Title Company |
|---|---|---|---|
| Warranty Deed | -- | -- | |
| Warranty Deed | $1,743,445 | -- | |
| Limited Warranty Deed | -- | -- | |
| Limited Warranty Deed | $416,000 | -- | |
| Deed | $300,000 | -- |
Source: First Multiple Listing Service (FMLS)
MLS Number: 7601670
APN: 0079C00000114000
- 170 Mandy Ln
- 130 Mandy Ln
- 30 Pratt Dr
- 110 Otelia Ln
- 12607 Persky Place Unit Chappell- 183
- 12607 Persky Place Unit Chappell- 67
- 12607 Persky Place Unit Maddux Floor Plan
- 12607 Persky Place
- 15 Ashley Dr
- 12301 Town Center Blvd
- 12250 Town Center Blvd Unit Danielson
- 12250 Town Center Blvd Unit Darcy
- 10500 Town Center Blvd
- 10235 Waterford Rd NE
- 10196 Waterford Rd NE
- 9166 Bent Pine Ct NE
- 6234 Collins St NE
- 6104 Blair St NE
- 4152 Baker St NE
- 225 Riverbend Dr
