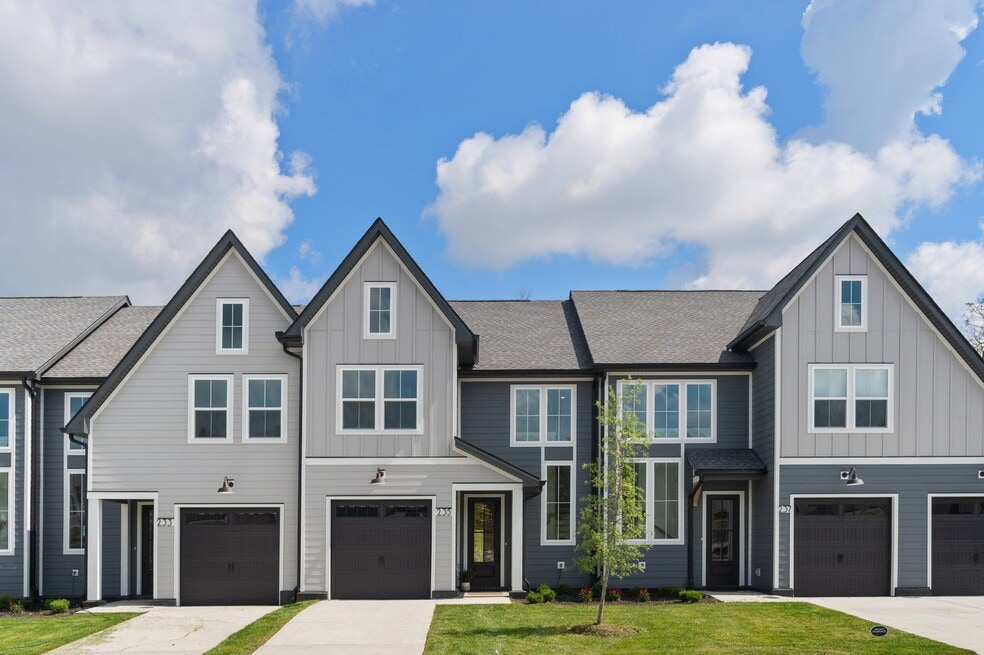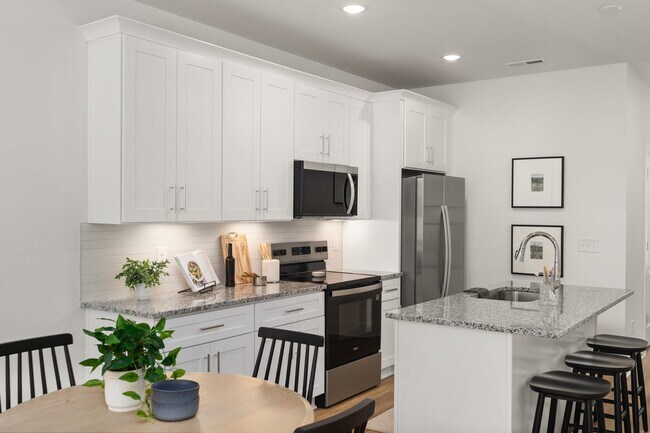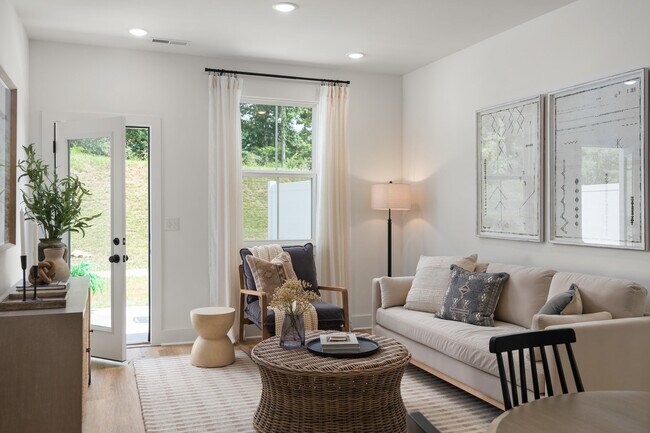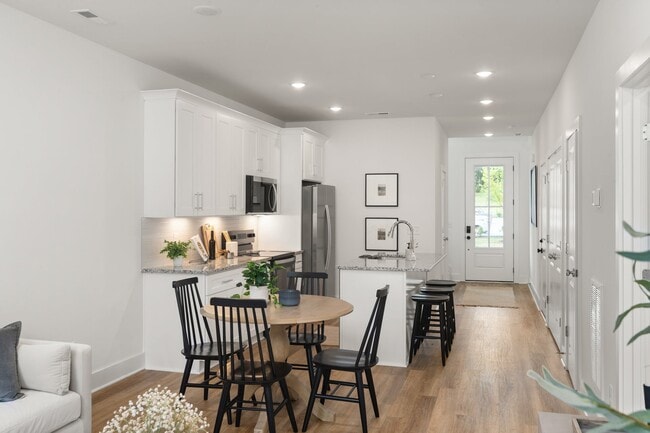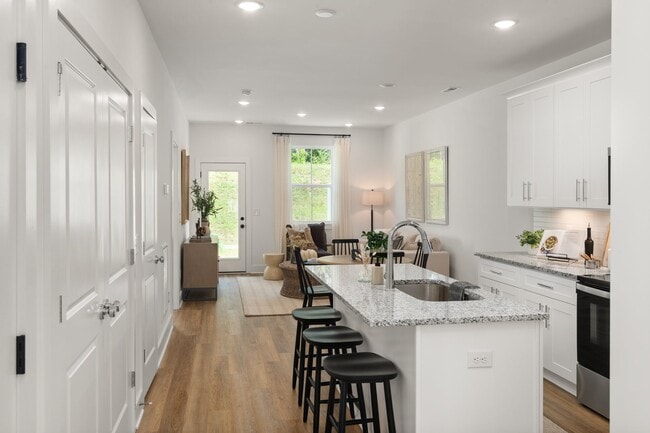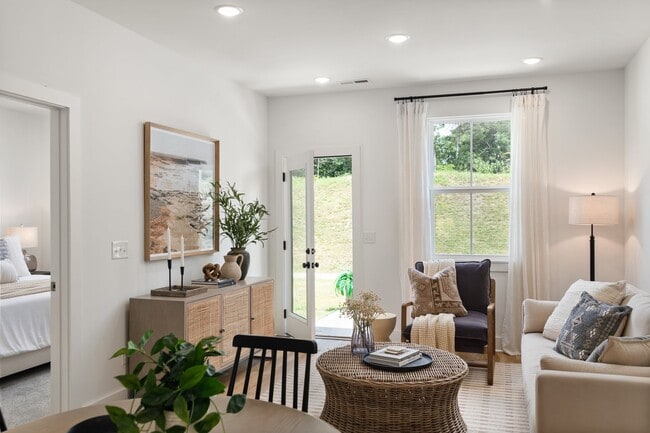
NEW CONSTRUCTION
AVAILABLE
Estimated payment $2,330/month
Total Views
81,995
3
Beds
2.5
Baths
1,855
Sq Ft
$201
Price per Sq Ft
Highlights
- New Construction
- Christiana Middle School Rated A-
- Community Playground
About This Home
This Cedar floorplan offers a unique and versatile layout with 3 bedrooms and 2.5 bathrooms. The owner’s suite is conveniently located on the main level, while a spacious loft upstairs provides additional living space. All bedrooms feature walk-in closets, and the main living areas showcase durable LVP flooring. The kitchen is beautifully appointed with painted cabinets, granite countertops, and a refrigerator included. Enjoy a prime location close to a variety of shops, plus community amenities like a dog park, playground, and scenic walking trail. Learn more about life at Tiger Hill on our Community Page.
Sales Office
All tours are by appointment only. Please contact sales office to schedule.
Hours
Monday - Sunday
Sales Team
Jennifer Chapman
Office Address
235 Panther Dr
Murfreesboro, TN 37127
Driving Directions
Townhouse Details
Home Type
- Townhome
Parking
- 1 Car Garage
Home Design
- New Construction
Interior Spaces
- 2-Story Property
Bedrooms and Bathrooms
- 3 Bedrooms
Community Details
- Community Playground
Map
Other Move In Ready Homes in Tiger Hill
About the Builder
Legacy South is a full-service real estate development, construction, and management company based in Nashville, Tennessee. They have created hundreds of inspiring homes that became an integral part of Nashville’s urban landscape.
Carefully designed with style, character, and stellar craftsmanship, their homes contribute to the ever-growing Nashville landscape and set the scene for your most intimate moments.
Nearby Homes
- Tiger Hill
- 264 Joe B Jackson Pkwy
- 717 Morton Rd
- 0 Caroline Dr
- Woodruff Cove
- 2638 Merchants Walk
- Veterans Cove
- Gardens of Three Rivers
- 1729 Twelve Oaks Ln
- 1690 Irby Ln
- 1680 Irby Ln
- 3026 Dilton Mankin Rd
- 0 Rucker Rd S
- 0 Darrell Dr
- Clearview
- 2034 Queenie Johns Dr
- Fox Camp Retreat
- 2046 Queenie Johns Dr
- 2018 Queenie Johns Dr
- 2038 Queenie Johns Dr
