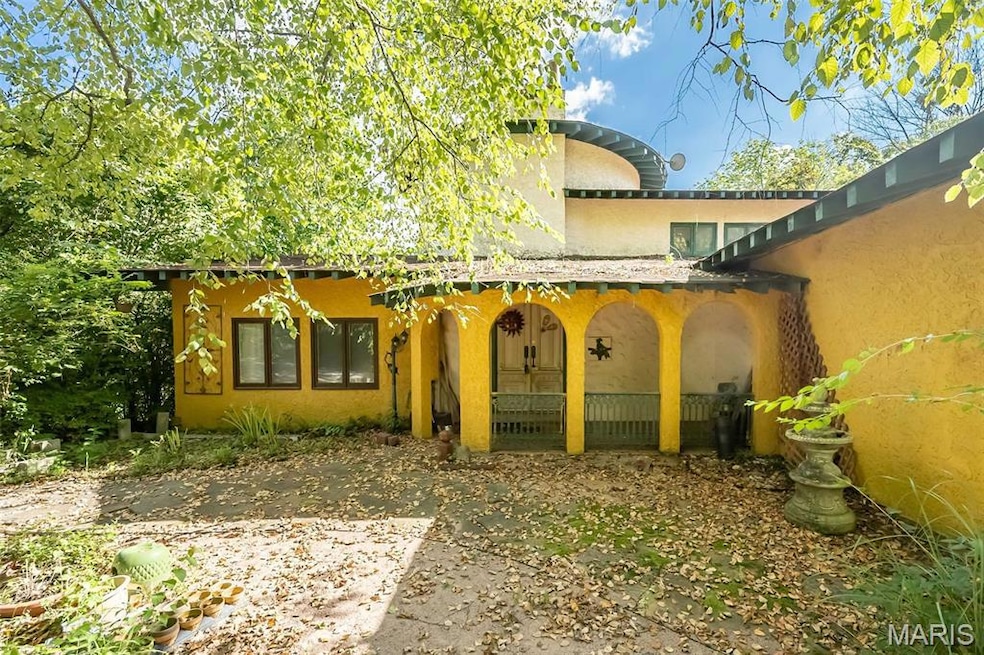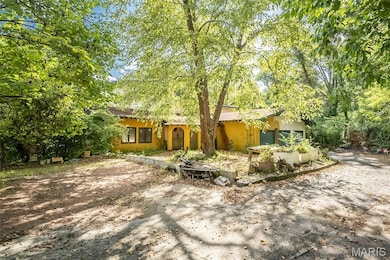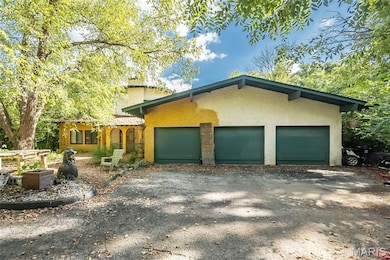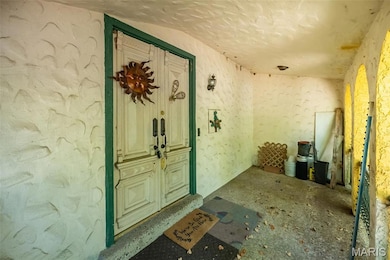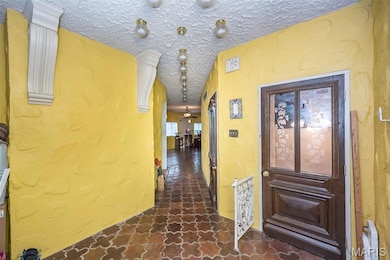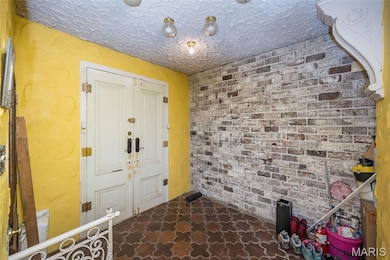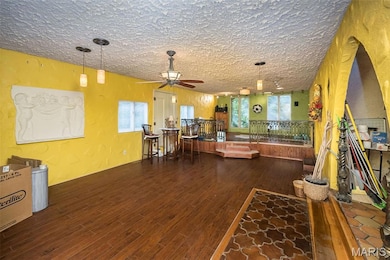235 Quindaro Dr Florissant, MO 63034
Estimated payment $3,099/month
Highlights
- 5.95 Acre Lot
- Family Room with Fireplace
- Formal Dining Room
- Deck
- Wooded Lot
- 3 Car Attached Garage
About This Home
Investor Special. Imagine What A Little Imagination Could Do To This Amazing 1970s Era Spanish Style Custom-Built Home. Situated On 5.95 Wooded Acres With Many Fruit Trees In The Secluded Carrico Woods Neighborhood. This Home Offers 5 Bedrooms, 4 Full Bathrooms, 5 Living Areas, 2 Laundry Areas, 3-Car Garage 3 Fireplaces, Dual HVAC, In-Ground Pool. & More. This Unique Floor Plan Features A 3-Story Circular "Tower" With A Curved Open Staircase, Fireplaces On Each Level And Numerous Windows Providing Wonderful Views And Generous Natural Light. The Main Level Of The "Tower" Can Be An Awesome Family Room. The Upper Level Is Perfect For A Home Office And Leads To 2 Bedrooms And A Jack & Jill Bathroom. The Tower Lower Level Is Perfect For A Studio For Yoga Or Painting. A Few Finishing Touches Will Complete An In-Law's Suite In The Lower Level. Update The Pool And Lower Level To Make An Entertaining Wonder. You Will Love The Amazing Architectural Features Including Custom Art Features And Reclaimed Wooden Doors Imported Doors Throughout. You Really Have To See This Property And Let Your Imagination Go Wild. This Property Is Being Sold "AS-IS". Seller Will Not Pay For Any Inspections Or Make Any Repairs. This Home Will Be Available For Showings On A Limited Basis Based On Listing Agent Availability.
Home Details
Home Type
- Single Family
Est. Annual Taxes
- $7,395
Year Built
- Built in 1979
Lot Details
- 5.95 Acre Lot
- Wooded Lot
Parking
- 3 Car Attached Garage
- 3 Carport Spaces
- Additional Parking
Home Design
- Frame Construction
- Stucco
Interior Spaces
- 2-Story Property
- Ceiling Fan
- Decorative Fireplace
- Family Room with Fireplace
- 3 Fireplaces
- Formal Dining Room
- Library with Fireplace
- Recreation Room with Fireplace
- Kitchen Island
Bedrooms and Bathrooms
Partially Finished Basement
- Walk-Out Basement
- Fireplace in Basement
- Finished Basement Bathroom
Outdoor Features
- Deck
Schools
- Barrington Elem. Elementary School
- North Middle School
- Hazelwood Central High School
Utilities
- Central Heating and Cooling System
- Electric Water Heater
- Septic Tank
Listing and Financial Details
- Assessor Parcel Number 03H-42-0021
Map
Home Values in the Area
Average Home Value in this Area
Tax History
| Year | Tax Paid | Tax Assessment Tax Assessment Total Assessment is a certain percentage of the fair market value that is determined by local assessors to be the total taxable value of land and additions on the property. | Land | Improvement |
|---|---|---|---|---|
| 2024 | $7,420 | $82,590 | $12,940 | $69,650 |
| 2023 | $7,420 | $82,590 | $12,940 | $69,650 |
| 2022 | $6,267 | $62,250 | $11,100 | $51,150 |
| 2021 | $5,927 | $62,250 | $11,100 | $51,150 |
| 2020 | $6,343 | $62,090 | $11,950 | $50,140 |
| 2019 | $6,293 | $62,090 | $11,950 | $50,140 |
| 2018 | $6,068 | $55,350 | $10,150 | $45,200 |
| 2017 | $6,061 | $55,350 | $10,150 | $45,200 |
| 2016 | $5,472 | $49,130 | $8,890 | $40,240 |
| 2015 | $5,263 | $49,130 | $8,890 | $40,240 |
| 2014 | $4,640 | $43,090 | $11,360 | $31,730 |
Property History
| Date | Event | Price | Change | Sq Ft Price |
|---|---|---|---|---|
| 09/16/2025 09/16/25 | Price Changed | $470,000 | -1.1% | $117 / Sq Ft |
| 07/03/2025 07/03/25 | Price Changed | $475,000 | -5.0% | $118 / Sq Ft |
| 04/12/2025 04/12/25 | Price Changed | $500,000 | +25.0% | $125 / Sq Ft |
| 04/11/2025 04/11/25 | For Sale | $400,000 | -- | $100 / Sq Ft |
Purchase History
| Date | Type | Sale Price | Title Company |
|---|---|---|---|
| Special Warranty Deed | $226,000 | None Available | |
| Trustee Deed | $358,848 | First Financial Title | |
| Special Warranty Deed | $258,848 | None Available | |
| Special Warranty Deed | $269,346 | -- | |
| Special Warranty Deed | $225,000 | -- | |
| Trustee Deed | $269,346 | -- | |
| Corporate Deed | $270,000 | -- | |
| Corporate Deed | -- | -- | |
| Warranty Deed | $205,000 | -- | |
| Warranty Deed | -- | -- | |
| Warranty Deed | $200,000 | -- | |
| Warranty Deed | -- | -- | |
| Trustee Deed | $230,000 | -- | |
| Warranty Deed | $350,000 | -- | |
| Corporate Deed | $230,000 | -- |
Mortgage History
| Date | Status | Loan Amount | Loan Type |
|---|---|---|---|
| Open | $260,000 | New Conventional | |
| Closed | $45,941 | FHA | |
| Closed | $222,997 | FHA | |
| Previous Owner | $54,000 | Credit Line Revolving | |
| Previous Owner | $339,000 | Unknown | |
| Previous Owner | $284,400 | Purchase Money Mortgage | |
| Previous Owner | $243,000 | No Value Available | |
| Previous Owner | $205,000 | No Value Available | |
| Previous Owner | $350,000 | No Value Available | |
| Closed | -- | No Value Available | |
| Closed | $0 | No Value Available |
Source: MARIS MLS
MLS Number: MIS24068586
APN: 03H-42-0021
- 19726 Old Jamestown Rd
- 55 Queens Dr
- 67 Kings Dr
- 16256 Rose Wreath Ln Unit 156
- 3884 Affirmed Dr
- 1056 Saratoga Springs Ct
- 3844 Rapids Dr
- 2 Aspen at Riverstone
- 3841 Rapids Dr
- 3843 Sonora Stone Dr
- 3840 Sonora Stone Dr
- 3839 Sonora Stone Dr
- 2 Aspen II at Riverstone
- 2 Ashford at Riverstone
- 16665 New Halls Ferry Rd
- 2 Maple at Riverstone
- 3828 Sonora Stone Dr
- 2 Berwick at Riverstone
- 15509 Debridge Way
- 16804 River Stone Dr
- 3814 Melstone Ct
- 17801 Old Jamestown Rd
- 1021 Sweepstakes Ln
- 1075 Patience Dr
- 611 Foxtail Dr
- 4158 Fox Crossing Dr
- 4009 Hounds Hill Dr
- 15686 Ninety-Third Ave
- 3341 Mowing Green Dr
- 3748 Riviere Marne Ct
- 15623 92nd Ave
- 3252 Yvette Ct
- 629 Greenway Manor Dr
- 4131 Les Cherbourg Ln
- 753 Liberty Village Dr
- 1280 Garden Village Dr
- 1266 Garden Village Dr
- 3385 Brunswick Dr
- 2328 Bensonhurst Dr
- 4231 River Oaks Dr
