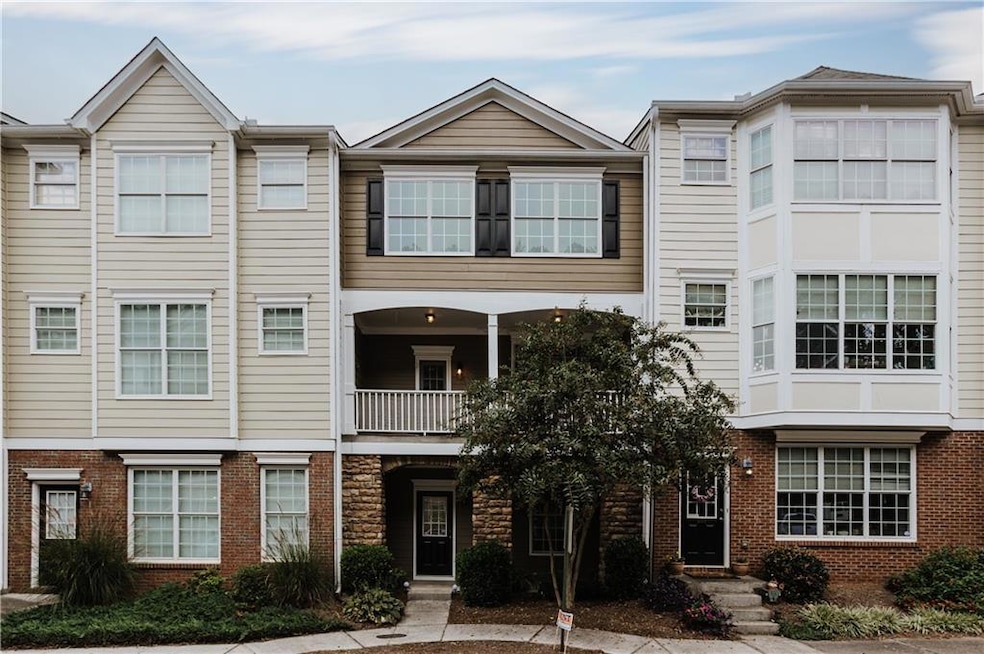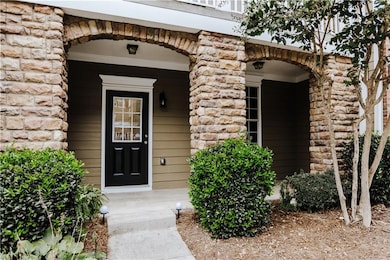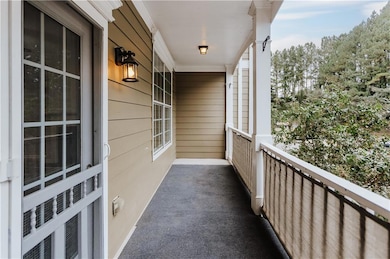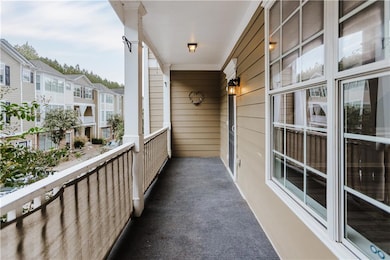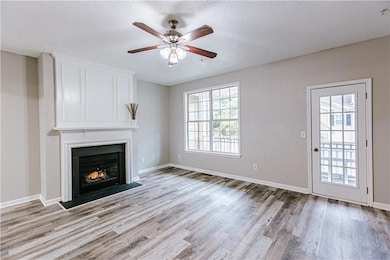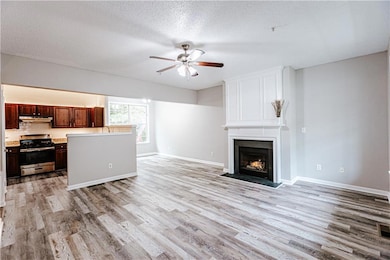235 Riverstone Commons Cir Canton, GA 30114
Estimated payment $2,028/month
Highlights
- No Units Above
- Traditional Architecture
- Stone Countertops
- View of Trees or Woods
- Cathedral Ceiling
- Community Pool
About This Home
Beautifully renovated townhome just minutes from Riverstone shopping and dining and walking distance to the new Cherokee High School! Enjoy modern finishes including all-new luxury vinyl plank flooring throughout, fresh paint, and upgraded lighting. The ground-level entry includes a versatile bedroom or office with a half bath. The main level features a spacious family room, dining area, and an updated kitchen with granite countertops, stainless steel appliances, a new subway tile backsplash, and a gas fireplace. Upstairs features a primary ensuite plus two additional bedrooms and a renovated full bath. Two balconies provide great outdoor space. Includes **home warranty (through March 2027), one-year HVAC plan, and pest control service. Don’t miss this turn-key, move-in ready property!
Open House Schedule
-
Saturday, November 22, 20252:00 to 4:00 pm11/22/2025 2:00:00 PM +00:0011/22/2025 4:00:00 PM +00:00javascript:__doPostBack('m_lbSubmit','')Add to Calendar
Townhouse Details
Home Type
- Townhome
Est. Annual Taxes
- $3,082
Year Built
- Built in 2006
Lot Details
- 819 Sq Ft Lot
- Lot Dimensions are 21 x 39
- No Units Above
- No Units Located Below
- Private Entrance
HOA Fees
- $150 Monthly HOA Fees
Parking
- 1 Car Attached Garage
- Rear-Facing Garage
- Driveway Level
Home Design
- Traditional Architecture
- Slab Foundation
- Composition Roof
- HardiePlank Type
Interior Spaces
- 2,236 Sq Ft Home
- 3-Story Property
- Roommate Plan
- Cathedral Ceiling
- Gas Log Fireplace
- Insulated Windows
- Family Room with Fireplace
- Vinyl Flooring
- Views of Woods
Kitchen
- Open to Family Room
- Gas Range
- Microwave
- Dishwasher
- Stone Countertops
- Wood Stained Kitchen Cabinets
- Disposal
Bedrooms and Bathrooms
- Bathtub and Shower Combination in Primary Bathroom
Laundry
- Laundry on main level
- Dryer
- Washer
Home Security
Outdoor Features
- Covered Patio or Porch
Location
- Property is near schools
- Property is near shops
Schools
- William G. Hasty Elementary School
- Teasley Middle School
- Cherokee High School
Utilities
- Forced Air Heating and Cooling System
- Heating System Uses Natural Gas
- 110 Volts
- Gas Water Heater
- Phone Available
- Cable TV Available
Listing and Financial Details
- Home warranty included in the sale of the property
- Assessor Parcel Number 14N16F 060
Community Details
Overview
- $350 Initiation Fee
- Riverstone Commons Subdivision
Recreation
- Community Pool
Security
- Fire and Smoke Detector
Map
Home Values in the Area
Average Home Value in this Area
Tax History
| Year | Tax Paid | Tax Assessment Tax Assessment Total Assessment is a certain percentage of the fair market value that is determined by local assessors to be the total taxable value of land and additions on the property. | Land | Improvement |
|---|---|---|---|---|
| 2025 | $3,134 | $108,908 | $20,000 | $88,908 |
| 2024 | $3,066 | $107,112 | $20,000 | $87,112 |
| 2023 | $3,200 | $111,796 | $20,000 | $91,796 |
| 2022 | $2,477 | $86,320 | $16,000 | $70,320 |
| 2021 | $2,405 | $78,848 | $12,800 | $66,048 |
| 2020 | $2,054 | $67,292 | $12,800 | $54,492 |
| 2019 | $1,849 | $60,520 | $10,400 | $50,120 |
| 2018 | $1,476 | $53,920 | $10,400 | $43,520 |
| 2017 | $1,003 | $118,900 | $5,600 | $41,960 |
| 2016 | $1,003 | $110,500 | $5,600 | $38,600 |
| 2015 | $950 | $102,800 | $5,600 | $35,520 |
| 2014 | $1,135 | $96,000 | $5,600 | $32,800 |
Property History
| Date | Event | Price | List to Sale | Price per Sq Ft | Prior Sale |
|---|---|---|---|---|---|
| 11/13/2025 11/13/25 | For Sale | $307,500 | +89.2% | $138 / Sq Ft | |
| 08/24/2018 08/24/18 | Sold | $162,500 | -1.5% | $97 / Sq Ft | View Prior Sale |
| 07/29/2018 07/29/18 | Pending | -- | -- | -- | |
| 07/18/2018 07/18/18 | For Sale | $165,000 | 0.0% | $99 / Sq Ft | |
| 11/01/2013 11/01/13 | Rented | $950 | 0.0% | -- | |
| 11/01/2013 11/01/13 | For Rent | $950 | -- | -- |
Purchase History
| Date | Type | Sale Price | Title Company |
|---|---|---|---|
| Warranty Deed | $162,500 | -- | |
| Warranty Deed | $119,000 | -- | |
| Warranty Deed | $119,000 | -- |
Mortgage History
| Date | Status | Loan Amount | Loan Type |
|---|---|---|---|
| Previous Owner | $117,161 | No Value Available |
Source: First Multiple Listing Service (FMLS)
MLS Number: 7668137
APN: 14N16F-00000-060-000
- 6 Lots Riverstone Commons Cir
- 213 Riverstone Commons Cir
- 149 Riverstone Commons Cir
- 257 Riverstone Place Unit 55
- 187 Belletta Dr
- 085 Belletta Dr
- 0 Theodore Cox Cir Unit 7483543
- 791 Waleska Rd
- - Bluffs Pkwy
- 98 Lakeview Dr
- 619 Elmwood St
- 70 Daisy Cir
- 560 Waleska Rd
- 80 Daisy Cir
- 550 Waleska Rd
- 100 Daisy Cir
- 621 Elmwood St
- 113 Riverstone Commons Cir
- 139 Riverstone Commons Cir
- 100 River Ridge Dr
- 137 Reinhardt College Pkwy
- 165 Reservoir Dr
- 2258 Riverstone Blvd Unit Jefferson
- 2258 Riverstone Blvd Unit Jarvis
- 122 Wayne Ln
- 195 N Etowah Dr Unit A1
- 201 Hospital Rd
- 550 Riverstone Pkwy
- 119 Riverwatch Ct
- 213 Creek View Place
- 59 Anderson Ave
- 100 Legends Dr
- 30 Laurel Canyon Village Cir
- 30 Laurel Canyon Village Cir Unit 2300
- 30 Laurel Canyon Village Cir Unit 4304
- 42 Riverdale Cir
- 270 Archer St Unit A
