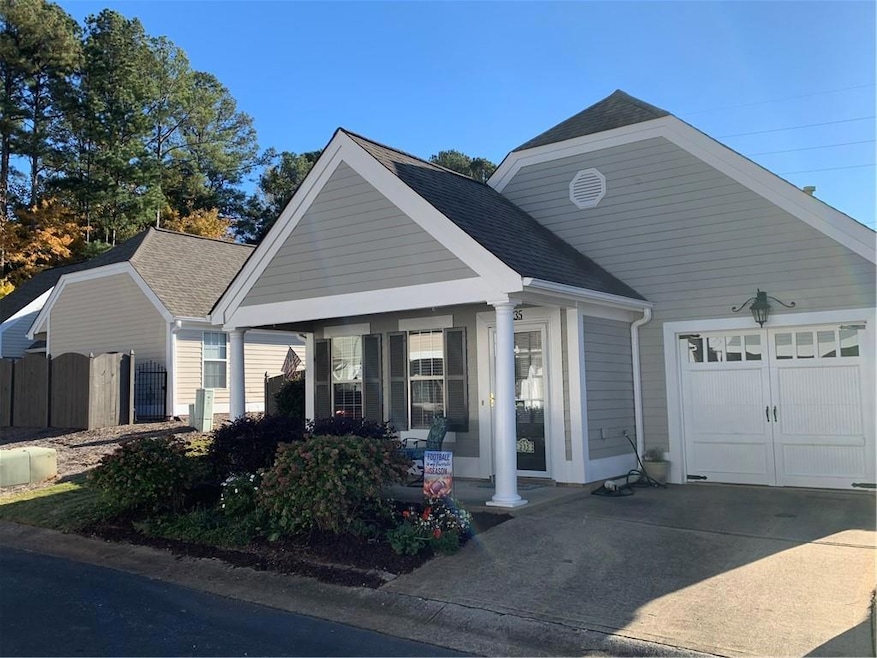235 Rose Cottage Dr Unit 28 Woodstock, GA 30189
Oak Grove NeighborhoodEstimated payment $2,096/month
Highlights
- Very Popular Property
- Open-Concept Dining Room
- Gated Community
- Bascomb Elementary School Rated A
- In Ground Pool
- Craftsman Architecture
About This Home
Welcome to the desirable Cottages at Towne Lake, a private end-unit in Woodstock’s favorite community offering serenity and a spacious atmosphere. This active adult community welcomes all ages — there are no age restrictions. Enjoy wonderful amenities including a community pool for relaxing swims and social gatherings. Step inside to an inviting entry leading to the bright family room with a cozy fireplace, perfect for warm evenings. The open kitchen features ample cabinet and counter space, making meal prep a pleasure. The generous master suite includes space for a home office or quiet reading nook. A second bedroom offers convenience with direct bathroom access. Step outside to a large garden patio bursting with established plants and vibrant flowers for year-round color — your own outdoor oasis. Enjoy quiet living, privacy, and all the comforts of a well-designed home in a community close to shopping, parks, and top-rated schools.
Home Details
Home Type
- Single Family
Est. Annual Taxes
- $645
Year Built
- Built in 1999
Lot Details
- 1,002 Sq Ft Lot
- Wood Fence
- Landscaped
- Level Lot
- Garden
- Front Yard
HOA Fees
- $280 Monthly HOA Fees
Parking
- 1 Car Attached Garage
- Front Facing Garage
- Driveway Level
- Secured Garage or Parking
Home Design
- Craftsman Architecture
- Cottage
- Slab Foundation
- Asbestos Shingle Roof
- Composition Roof
Interior Spaces
- 1,328 Sq Ft Home
- 1-Story Property
- Vaulted Ceiling
- Ceiling Fan
- Double Pane Windows
- Window Treatments
- Entrance Foyer
- Family Room with Fireplace
- Open-Concept Dining Room
- Breakfast Room
- Neighborhood Views
Kitchen
- Open to Family Room
- Breakfast Bar
- Gas Range
- Dishwasher
- Laminate Countertops
- Wood Stained Kitchen Cabinets
- Disposal
Flooring
- Wood
- Carpet
- Laminate
- Vinyl
Bedrooms and Bathrooms
- Oversized primary bedroom
- 2 Main Level Bedrooms
- Walk-In Closet
- 2 Full Bathrooms
- Low Flow Plumbing Fixtures
- Shower Only
Laundry
- Laundry on main level
- Dryer
Home Security
- Security Gate
- Fire and Smoke Detector
Outdoor Features
- In Ground Pool
- Courtyard
- Patio
- Front Porch
Location
- Property is near shops
Schools
- Bascomb Elementary School
- E.T. Booth Middle School
- Etowah High School
Utilities
- Central Heating and Cooling System
- Heating System Uses Natural Gas
- Underground Utilities
- 110 Volts
- Gas Water Heater
- High Speed Internet
- Phone Available
- Cable TV Available
Listing and Financial Details
- Assessor Parcel Number 15N04J 028
Community Details
Overview
- $3,360 Initiation Fee
- Sixes Association, Phone Number (770) 575-0943
- The Cottages At Towne Lake Subdivision
- Rental Restrictions
Recreation
- Swim or tennis dues are required
- Community Pool
Security
- Gated Community
Map
Home Values in the Area
Average Home Value in this Area
Tax History
| Year | Tax Paid | Tax Assessment Tax Assessment Total Assessment is a certain percentage of the fair market value that is determined by local assessors to be the total taxable value of land and additions on the property. | Land | Improvement |
|---|---|---|---|---|
| 2025 | $647 | $127,588 | $26,000 | $101,588 |
| 2024 | $626 | $122,200 | $26,000 | $96,200 |
| 2023 | $474 | $117,768 | $24,000 | $93,768 |
| 2022 | $579 | $98,096 | $20,000 | $78,096 |
| 2021 | $570 | $82,508 | $15,200 | $67,308 |
| 2020 | $542 | $74,516 | $15,200 | $59,316 |
| 2019 | $517 | $67,400 | $15,200 | $52,200 |
| 2018 | $495 | $59,280 | $12,400 | $46,880 |
| 2017 | $501 | $144,100 | $12,400 | $45,240 |
| 2016 | $509 | $140,000 | $11,200 | $44,800 |
| 2015 | $458 | $122,900 | $11,200 | $37,960 |
| 2014 | $441 | $118,500 | $10,800 | $36,600 |
Purchase History
| Date | Type | Sale Price | Title Company |
|---|---|---|---|
| Deed | $154,000 | -- | |
| Deed | $122,000 | -- |
Mortgage History
| Date | Status | Loan Amount | Loan Type |
|---|---|---|---|
| Open | $73,200 | New Conventional | |
| Previous Owner | $97,560 | New Conventional |
Source: First Multiple Listing Service (FMLS)
MLS Number: 7679618
APN: 15N04J-00000-028-000
- 1020 Braelin Ct
- 104 Rose Cottage Ln Unit 65
- 2006 Hawthorne Way
- 1001 Deer Hollow Dr
- 112 Countryside Ct
- 234 Ascott Ln
- 7307 Carriage Creek Rd
- 306 N Briar Ridge
- 1028 Deer Hollow Dr
- 0 Black Oak Trail Unit 7303191
- 0 Black Oak Trail Unit 10267626
- 1516 Shadow Ridge Cir
- 404 Walnut Dr
- 7119 Big Woods Dr
- 616 Victoria Ln
- 4005 Watkins Glen Dr
- 124 Dockside Downs Dr
- 427 Belmont Way
- 5035 Wesleyan Dr
- 1013 Camden Ln
- 3002 Fieldstream Way
- 125 Kingland St
- 2011 Aldbury Ln
- 312 N Briar Ridge
- 151 Sunset Ln
- 163 Sunset Ln
- 9008 Mallory Ln
- 3986 Fox Glen Dr
- 3987 Fox Glen Dr
- 2011 Castlemaine Cir
- 1213 Trout Dr
- 302 Hidden Ct
- 505 Windward Way
- 204 Park Place
- 918 Feather Creek Ln
- 1916 Lilac Ridge Dr
- 914 Allatoona Rd

